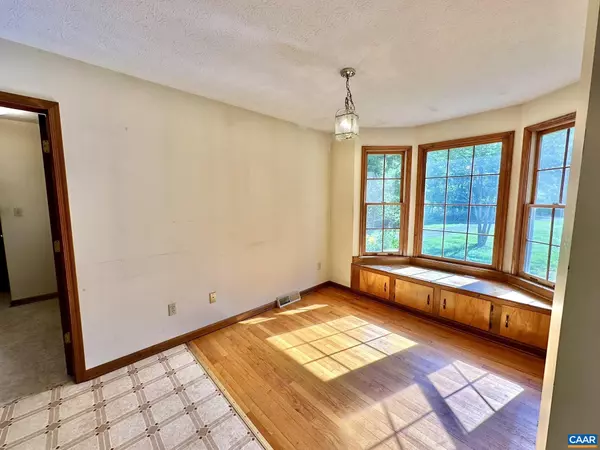$401,000
$379,000
5.8%For more information regarding the value of a property, please contact us for a free consultation.
3 Beds
2 Baths
1,471 SqFt
SOLD DATE : 07/02/2024
Key Details
Sold Price $401,000
Property Type Single Family Home
Sub Type Detached
Listing Status Sold
Purchase Type For Sale
Square Footage 1,471 sqft
Price per Sqft $272
Subdivision None Available
MLS Listing ID 653356
Sold Date 07/02/24
Style Ranch/Rambler
Bedrooms 3
Full Baths 2
HOA Y/N N
Abv Grd Liv Area 1,471
Originating Board CAAR
Year Built 1996
Annual Tax Amount $1,746
Tax Year 2024
Lot Size 13.310 Acres
Acres 13.31
Property Description
River Life! This is a rare find with 13 Acres, a home and workshop located just over the Scottsville bridge w/ river frontage and lots of wooded privacy. DIY dream! One level living w/ the option of finishing a large open walk out basement. Half bath in basement ready to go! NEW Heat Pump, Underground Propane for Fireplace and HVAC Back Up, NEW Hot Water Heater, 400 AMP Electrical. Simply paint, update the lighting, finish the floors and you are ready! Or move in "as is" and enjoy an easy instant getaway by the river. Access to the river frontage is drivable by ATV, jeep, or a nice hike on your own two feet! The 30 x 40 metal workshop has separate 100 AMP service and water. This property is being sold "AS IS",Wood Cabinets,Fireplace in Basement,Fireplace in Living Room
Location
State VA
County Buckingham
Zoning A-1
Rooms
Other Rooms Living Room, Dining Room, Kitchen, Foyer, Laundry, Full Bath, Additional Bedroom
Basement Full, Interior Access, Rough Bath Plumb, Unfinished, Walkout Level
Main Level Bedrooms 3
Interior
Interior Features Walk-in Closet(s), Entry Level Bedroom, Primary Bath(s)
Heating Heat Pump(s)
Cooling Heat Pump(s)
Flooring Other
Fireplaces Type Heatilator, Gas/Propane
Equipment Dryer, Washer, Dishwasher, Oven/Range - Electric, Refrigerator, Energy Efficient Appliances
Fireplace N
Window Features Double Hung,Screens
Appliance Dryer, Washer, Dishwasher, Oven/Range - Electric, Refrigerator, Energy Efficient Appliances
Heat Source Propane - Owned
Exterior
Garage Oversized
Roof Type Composite
Accessibility None
Parking Type Attached Carport
Garage N
Building
Lot Description Level, Partly Wooded, Trees/Wooded
Story 1
Foundation Block
Sewer Septic Exists
Water Well
Architectural Style Ranch/Rambler
Level or Stories 1
Additional Building Above Grade, Below Grade
New Construction N
Schools
Elementary Schools Buckingham
Middle Schools Buckingham
High Schools Buckingham County
School District Buckingham County Public Schools
Others
Ownership Other
Security Features Smoke Detector
Special Listing Condition Standard
Read Less Info
Want to know what your home might be worth? Contact us for a FREE valuation!

Our team is ready to help you sell your home for the highest possible price ASAP

Bought with Default Agent • Default Office

43777 Central Station Dr, Suite 390, Ashburn, VA, 20147, United States
GET MORE INFORMATION






