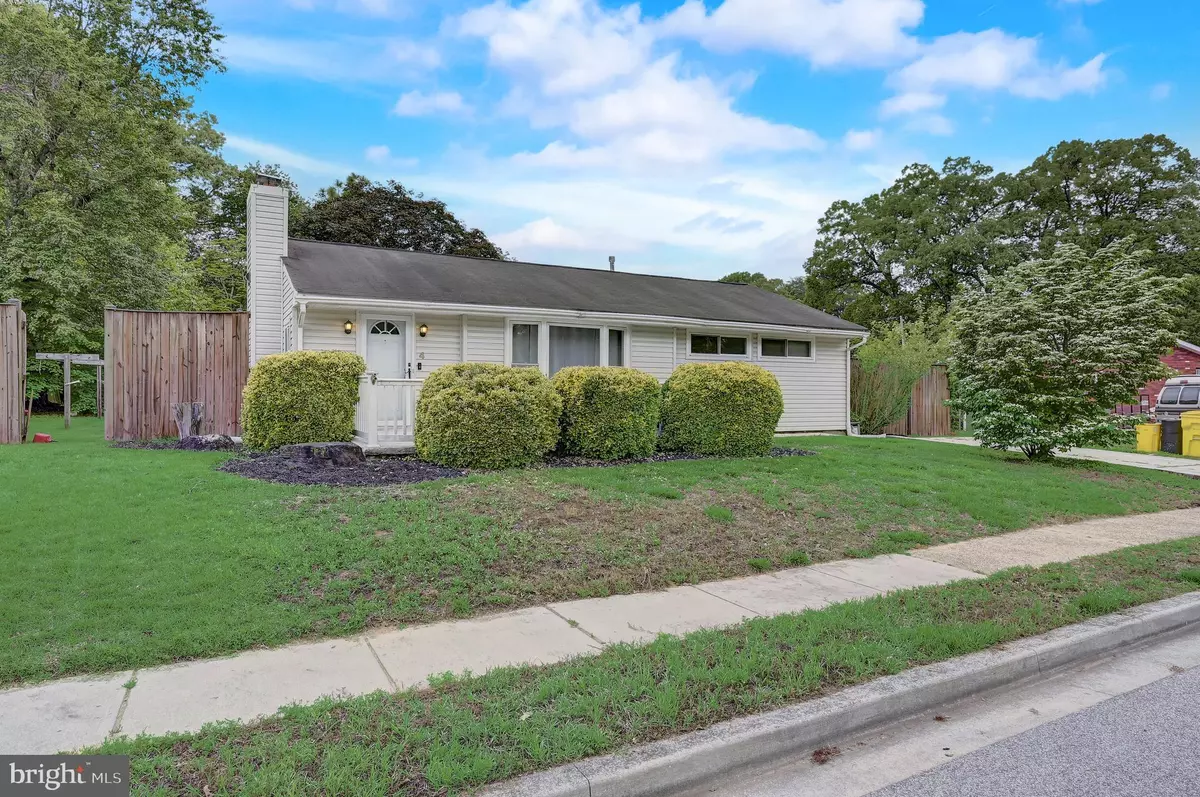$415,000
$415,000
For more information regarding the value of a property, please contact us for a free consultation.
3 Beds
2 Baths
1,344 SqFt
SOLD DATE : 07/01/2024
Key Details
Sold Price $415,000
Property Type Single Family Home
Sub Type Detached
Listing Status Sold
Purchase Type For Sale
Square Footage 1,344 sqft
Price per Sqft $308
Subdivision Pasadena Manor
MLS Listing ID MDAA2084274
Sold Date 07/01/24
Style Ranch/Rambler
Bedrooms 3
Full Baths 1
Half Baths 1
HOA Y/N N
Abv Grd Liv Area 1,344
Originating Board BRIGHT
Year Built 1957
Annual Tax Amount $3,459
Tax Year 2024
Lot Size 0.258 Acres
Acres 0.26
Property Description
Welcome to 4 Penny Lane, a charming rancher with tons to offer! Step inside to a large living room with cozy brick fireplace and contemporary kitchen with granite countertops and pendant lighting. The kitchen opens to a formal dining room with valuted ceilings. Just off the dining room is a huge covered deck overlooking the spacious, fully fenced backyard ideal for entertaining. Three bedrooms are on the main level and the finished lower level provides additional living space and storage. New living room carpet and recently painted. Conveniently located just minutes from Lake Waterford Park. Don't miss this opportunity! Schedule your showing today!
Location
State MD
County Anne Arundel
Zoning R2
Rooms
Basement Partially Finished
Main Level Bedrooms 3
Interior
Interior Features Attic, Carpet, Ceiling Fan(s), Dining Area, Entry Level Bedroom, Floor Plan - Traditional, Kitchen - Table Space, Bathroom - Tub Shower, Wood Floors
Hot Water Natural Gas
Heating Forced Air
Cooling Central A/C, Ceiling Fan(s)
Flooring Carpet, Hardwood, Laminated
Fireplaces Number 1
Fireplaces Type Brick, Gas/Propane, Mantel(s)
Equipment Built-In Microwave, Dishwasher, Disposal, Dryer, Exhaust Fan, Oven/Range - Gas, Refrigerator, Washer
Fireplace Y
Appliance Built-In Microwave, Dishwasher, Disposal, Dryer, Exhaust Fan, Oven/Range - Gas, Refrigerator, Washer
Heat Source Natural Gas
Exterior
Exterior Feature Deck(s), Porch(es), Roof
Waterfront N
Water Access N
Accessibility None
Porch Deck(s), Porch(es), Roof
Parking Type On Street, Driveway
Garage N
Building
Story 2
Foundation Crawl Space
Sewer Private Septic Tank
Water Public
Architectural Style Ranch/Rambler
Level or Stories 2
Additional Building Above Grade, Below Grade
Structure Type Dry Wall
New Construction N
Schools
School District Anne Arundel County Public Schools
Others
Pets Allowed Y
Senior Community No
Tax ID 020366812212500
Ownership Ground Rent
SqFt Source Assessor
Acceptable Financing Cash, Conventional, FHA, VA
Listing Terms Cash, Conventional, FHA, VA
Financing Cash,Conventional,FHA,VA
Special Listing Condition Standard
Pets Description Dogs OK, Cats OK
Read Less Info
Want to know what your home might be worth? Contact us for a FREE valuation!

Our team is ready to help you sell your home for the highest possible price ASAP

Bought with Matthew David Yost • Samson Properties

43777 Central Station Dr, Suite 390, Ashburn, VA, 20147, United States
GET MORE INFORMATION






