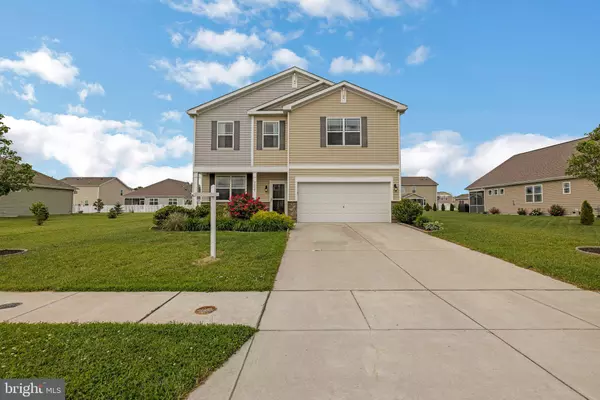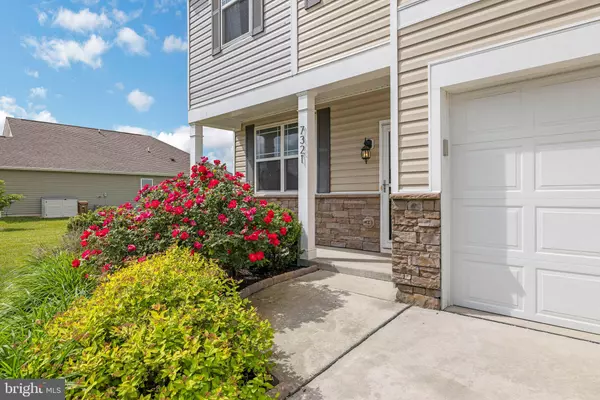$395,000
$399,900
1.2%For more information regarding the value of a property, please contact us for a free consultation.
3 Beds
3 Baths
2,169 SqFt
SOLD DATE : 07/03/2024
Key Details
Sold Price $395,000
Property Type Single Family Home
Sub Type Detached
Listing Status Sold
Purchase Type For Sale
Square Footage 2,169 sqft
Price per Sqft $182
Subdivision West Shores At New Milford
MLS Listing ID DESU2062284
Sold Date 07/03/24
Style Traditional
Bedrooms 3
Full Baths 2
Half Baths 1
HOA Fees $30/ann
HOA Y/N Y
Abv Grd Liv Area 2,169
Originating Board BRIGHT
Year Built 2017
Annual Tax Amount $2,215
Tax Year 2023
Lot Size 10,454 Sqft
Acres 0.24
Lot Dimensions 80.00 x 131.00
Property Description
Welcome to your dream home! Convenience is key with this home. Nestled in a prime location just minutes away from Rte 1 with access to the beaches, Dover/DAFB, bustling shops, and delectable restaurants, (and within walking distance to Bayhealth Sussex Campus!) this stunning two-story residence offers the perfect blend of comfort, convenience, and charm as well as it being a great retreat for relaxation.....
Step inside to find the spacious great room , adorned with ample natural light, a fireplace and designed for effortless entertaining or cozy relaxation. The adjoining kitchen boasts elegant granite countertops, stainless steel appliances, and walk in pantry for any extra storage needs, providing a perfect space for culinary creations and casual dining. Additionally, there's a versatile office/flex room, ideal for remote work or as a hobby space to suit your lifestyle needs. A half bath finishes out this lower level for your convenience......
Upstairs, this home features three inviting and spacious bedrooms with ceiling fans for comfort, including a luxurious master suite complete with a private en-suite bath for your ultimate comfort and convenience in addition to the hall bathroom. The upstairs loft is a great study/media/game room area for added living space, as well as a utility room located on the second floor that provides convenient access to your washer and dryer. Closet space galore throughout the house makes for easy storage in addition to the 2 car garage......
Outside, discover your own personal oasis with a beautiful stamped concrete patio, complemented by a charming pavilion. The backyard is fully fenced in to keep little ones or pets safe. Whether you're hosting summer barbecues or enjoying quiet evenings under the stars, this outdoor space offers endless possibilities for enjoyment and relaxation......
Home and carpets have been professionally cleaned. Don't miss the opportunity to make this gem your own – schedule your showing today!
Location
State DE
County Sussex
Area Cedar Creek Hundred (31004)
Zoning TN
Rooms
Other Rooms Kitchen, Great Room, Loft, Office, Utility Room, Half Bath
Interior
Interior Features Ceiling Fan(s), Family Room Off Kitchen, Floor Plan - Open, Kitchen - Eat-In, Kitchen - Island, Kitchen - Table Space, Pantry, Primary Bath(s), Recessed Lighting, Bathroom - Stall Shower, Window Treatments, Walk-in Closet(s), Upgraded Countertops
Hot Water Electric
Heating Forced Air
Cooling Central A/C
Flooring Luxury Vinyl Plank, Carpet
Fireplaces Number 1
Fireplaces Type Gas/Propane
Equipment Built-In Microwave, Dishwasher, Disposal, Dryer - Electric, Range Hood, Refrigerator, Stainless Steel Appliances, Washer, Water Heater, Oven/Range - Electric
Fireplace Y
Window Features Insulated,Screens,Double Pane
Appliance Built-In Microwave, Dishwasher, Disposal, Dryer - Electric, Range Hood, Refrigerator, Stainless Steel Appliances, Washer, Water Heater, Oven/Range - Electric
Heat Source Natural Gas
Laundry Upper Floor
Exterior
Exterior Feature Patio(s)
Garage Garage - Front Entry, Garage Door Opener
Garage Spaces 4.0
Fence Vinyl
Water Access N
Accessibility None
Porch Patio(s)
Attached Garage 2
Total Parking Spaces 4
Garage Y
Building
Story 2
Foundation Slab
Sewer Public Sewer
Water Public
Architectural Style Traditional
Level or Stories 2
Additional Building Above Grade, Below Grade
New Construction N
Schools
School District Milford
Others
Pets Allowed Y
HOA Fee Include Common Area Maintenance
Senior Community No
Tax ID 330-11.00-912.00
Ownership Fee Simple
SqFt Source Assessor
Acceptable Financing FHA, Cash, Conventional, VA, USDA
Listing Terms FHA, Cash, Conventional, VA, USDA
Financing FHA,Cash,Conventional,VA,USDA
Special Listing Condition Standard
Pets Description No Pet Restrictions
Read Less Info
Want to know what your home might be worth? Contact us for a FREE valuation!

Our team is ready to help you sell your home for the highest possible price ASAP

Bought with BILL CULLIN • Long & Foster Real Estate, Inc.

43777 Central Station Dr, Suite 390, Ashburn, VA, 20147, United States
GET MORE INFORMATION






