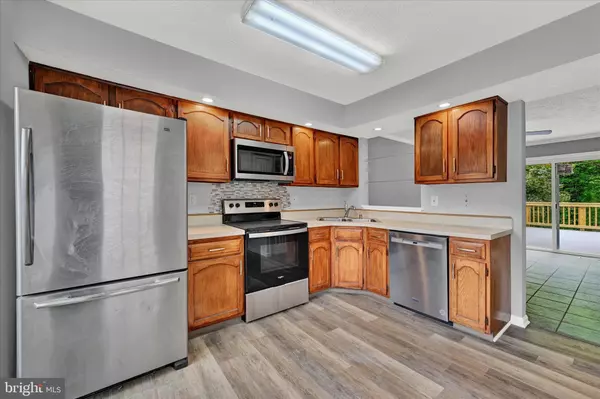$320,000
$324,900
1.5%For more information regarding the value of a property, please contact us for a free consultation.
4 Beds
3 Baths
1,722 SqFt
SOLD DATE : 07/08/2024
Key Details
Sold Price $320,000
Property Type Townhouse
Sub Type Interior Row/Townhouse
Listing Status Sold
Purchase Type For Sale
Square Footage 1,722 sqft
Price per Sqft $185
Subdivision Fountain Glen
MLS Listing ID MDHR2031276
Sold Date 07/08/24
Style Traditional
Bedrooms 4
Full Baths 2
Half Baths 1
HOA Fees $41/mo
HOA Y/N Y
Abv Grd Liv Area 1,322
Originating Board BRIGHT
Year Built 1988
Annual Tax Amount $2,371
Tax Year 2023
Lot Size 2,800 Sqft
Acres 0.06
Property Description
Welcome to the sought-after Fountain Glen Neighborhood in Bel Air, Maryland! This 4 bedroom, 2.5 bathroom townhouse is the perfect blend of comfort and convenience. Imagine coming home to 1,322 square feet of well-designed living space that includes a cozy mini-living room, bedroom, and bathroom in the basement with rental potential.
This interior townhome boasts a peaceful fenced-in backyard that backs up to serene woods and a calming stream—ideal for nature lovers. Recent updates ensure this home is move-in ready, with a new HVAC and water heater installed within the past 8 years, small windows replaced just one year ago, and a welcoming new front door, screen door, and front porch added in 2019.
The heart of the home features a new dishwasher, hot water heater, and microwave all replaced within the last two years, promising efficiency and reliability. Step outside onto the new upper deck or the new (2024) back deck, both easily accessed through new sliding glass doors, and unwind with a view of your own private escape.
Fresh new carpeting added in 2024 and new living room and basement bedroom flooring from 2019 provide a modern touch and lasting comfort. This gorgeous townhome offers an exceptional living experience in a fabulous community. Don't miss out on calling this your new home—schedule your visit today!
Location
State MD
County Harford
Zoning R2
Rooms
Other Rooms Living Room, Dining Room, Primary Bedroom, Bedroom 2, Bedroom 3, Bedroom 4, Kitchen, Family Room, Laundry, Primary Bathroom, Full Bath, Half Bath
Basement Fully Finished, Rear Entrance, Outside Entrance
Interior
Hot Water Electric
Heating Heat Pump(s)
Cooling Central A/C
Equipment ENERGY STAR Clothes Washer, ENERGY STAR Dishwasher, ENERGY STAR Refrigerator, Microwave, Stove, Water Heater, Disposal
Fireplace N
Appliance ENERGY STAR Clothes Washer, ENERGY STAR Dishwasher, ENERGY STAR Refrigerator, Microwave, Stove, Water Heater, Disposal
Heat Source Electric
Laundry Basement
Exterior
Garage Spaces 2.0
Parking On Site 2
Waterfront N
Water Access N
View Other
Accessibility None
Total Parking Spaces 2
Garage N
Building
Story 4
Foundation Other
Sewer Public Sewer
Water Public
Architectural Style Traditional
Level or Stories 4
Additional Building Above Grade, Below Grade
New Construction N
Schools
School District Harford County Public Schools
Others
Senior Community No
Tax ID 1303210359
Ownership Fee Simple
SqFt Source Assessor
Special Listing Condition Standard
Read Less Info
Want to know what your home might be worth? Contact us for a FREE valuation!

Our team is ready to help you sell your home for the highest possible price ASAP

Bought with Effy Z Lamp • Northrop Realty

43777 Central Station Dr, Suite 390, Ashburn, VA, 20147, United States
GET MORE INFORMATION






