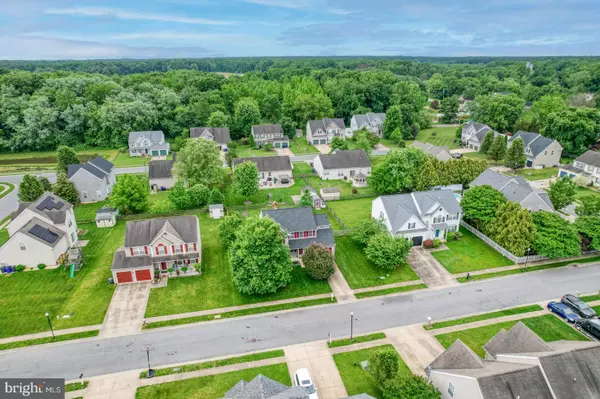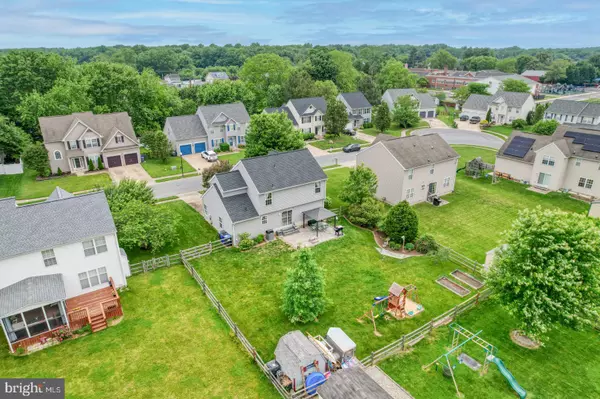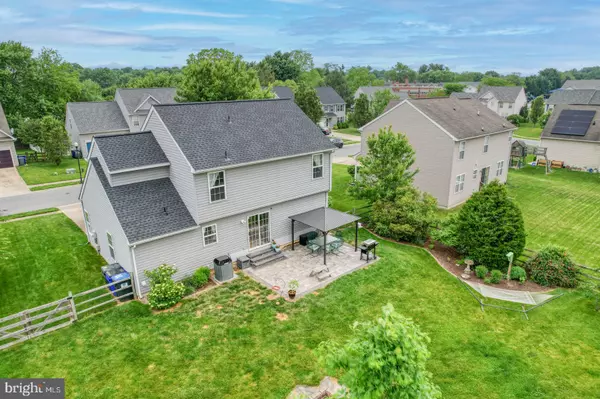$406,000
$417,500
2.8%For more information regarding the value of a property, please contact us for a free consultation.
3 Beds
3 Baths
1,825 SqFt
SOLD DATE : 07/08/2024
Key Details
Sold Price $406,000
Property Type Single Family Home
Sub Type Detached
Listing Status Sold
Purchase Type For Sale
Square Footage 1,825 sqft
Price per Sqft $222
Subdivision Townsend Station
MLS Listing ID DENC2060094
Sold Date 07/08/24
Style Colonial
Bedrooms 3
Full Baths 2
Half Baths 1
HOA Fees $16/ann
HOA Y/N Y
Abv Grd Liv Area 1,825
Originating Board BRIGHT
Year Built 2004
Annual Tax Amount $2,256
Tax Year 2022
Lot Size 10,019 Sqft
Acres 0.23
Lot Dimensions 80.40 x 123.20
Property Description
WOW! Check out this perfect 3-bedroom home nestled within the coveted Appo school district - a gem priced under 400k! Situated in a charming small-town setting, it boasts easy access to Middletown shopping and major highways. Upon arrival, you're greeted by a meticulously manicured yard, adorned with a custom paver landscaping wall, and a delightful front porch perfect for enjoying your morning coffee.
Step inside to discover a welcoming 2-story foyer, freshly painted walls, and new carpeting adorning the stairs and second-floor hall. The first floor showcases 7" wood flooring, accentuated by decorative columns and crown molding, all recently revitalized with a fresh coat of paint. The eat-in kitchen features stainless steel appliances, cherry maple cabinets, and new LVP flooring with a spacious pantry, and seamless flow into the living area for effortless entertaining. Conveniently, the kitchen also offers direct access to the one-car garage.
Completing the main level is a half bath and a generously sized laundry room. Ascend to the second floor to find the master bedroom with an added ceiling fan and light, and boasting a large closet and a full bath equipped with double sinks. Two additional comfortable bedrooms and another full bath round out the second floor.
Outside, a recently added paver patio awaits, complemented by a sizable gazebo offering shade for warm days. The fenced-in yard has an added double gate and features a large native plant/bird garden, providing an ideal space for outdoor gatherings and BBQ parties. An additional storage shed and trailer pad are located at the rear for added convenience. Bonuses include an all new roof 2022, HVAC is only 5 years old and new refrigerator(2023) and dishwasher (2022)! Don't miss out on this opportunity – schedule your private showing today!
Location
State DE
County New Castle
Area South Of The Canal (30907)
Zoning 25R1
Rooms
Other Rooms Living Room, Dining Room, Primary Bedroom, Bedroom 2, Kitchen, Bedroom 1, Attic
Interior
Interior Features Ceiling Fan(s), Kitchen - Eat-In
Hot Water Electric
Heating Forced Air
Cooling Central A/C
Fireplace N
Heat Source Propane - Metered
Laundry Main Floor
Exterior
Garage Garage - Front Entry
Garage Spaces 1.0
Water Access N
Accessibility None
Attached Garage 1
Total Parking Spaces 1
Garage Y
Building
Story 2
Foundation Crawl Space
Sewer Public Sewer
Water Public
Architectural Style Colonial
Level or Stories 2
Additional Building Above Grade, Below Grade
New Construction N
Schools
School District Appoquinimink
Others
Senior Community No
Tax ID 25-004.00-077
Ownership Fee Simple
SqFt Source Assessor
Acceptable Financing Conventional, VA, USDA, Cash, FHA
Listing Terms Conventional, VA, USDA, Cash, FHA
Financing Conventional,VA,USDA,Cash,FHA
Special Listing Condition Standard
Read Less Info
Want to know what your home might be worth? Contact us for a FREE valuation!

Our team is ready to help you sell your home for the highest possible price ASAP

Bought with Rosemarie Willey Parag • EXP Realty, LLC

43777 Central Station Dr, Suite 390, Ashburn, VA, 20147, United States
GET MORE INFORMATION






