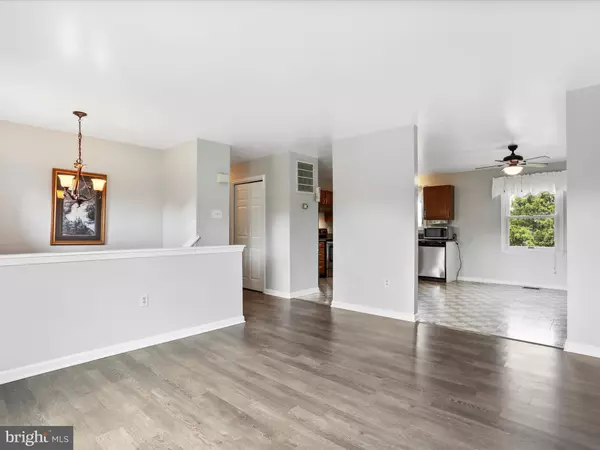$289,900
$289,900
For more information regarding the value of a property, please contact us for a free consultation.
3 Beds
2 Baths
1,540 SqFt
SOLD DATE : 07/09/2024
Key Details
Sold Price $289,900
Property Type Single Family Home
Sub Type Detached
Listing Status Sold
Purchase Type For Sale
Square Footage 1,540 sqft
Price per Sqft $188
Subdivision Garden Ridge Estates
MLS Listing ID PAFL2020660
Sold Date 07/09/24
Style Split Foyer
Bedrooms 3
Full Baths 1
Half Baths 1
HOA Y/N N
Abv Grd Liv Area 1,040
Originating Board BRIGHT
Year Built 1992
Annual Tax Amount $3,010
Tax Year 2022
Lot Size 0.550 Acres
Acres 0.55
Property Description
Don't miss this fabulous split foyer on a huge corner lot in the Greencastle school district! Plenty of space to stretch out with the kiddos and pets! Three nice size bedrooms. The primary bedroom has its own private half bath. Roof is 10 years old, all windows on the main level have been recently replaced ($16k upgrade). If you are a car enthusiast, you will love having garage space for 3 cars! 2 separate driveways so you can work on cars in one and still have another for your everyday vehicle, or maybe you have a boat to store? NOTE-Garage doors are manually operated. The yard is another asset-corner lot so no neighbors to your left and no neighbors behind you. Lot backs to church parking lot. Being sold AS IS, this home has a lot to offer and is just waiting for your finishing touches. Move in, add your personal touch and have instant equity. Seller is offering a basic 1 year home warranty for buyers peace of mind. (not to exceed $500) Don't wait to tour this one!
*Selling Strictly AS IS but totally move in ready
NOTE-(contents in garage and 2 cabinets in basement go with house)
Location
State PA
County Franklin
Area Antrim Twp (14501)
Zoning RESIDENTIAL
Rooms
Other Rooms Living Room, Primary Bedroom, Kitchen, Laundry, Bonus Room
Basement Walkout Level
Main Level Bedrooms 3
Interior
Interior Features Combination Kitchen/Dining, Primary Bath(s), Upgraded Countertops
Hot Water Electric
Heating Forced Air
Cooling Central A/C
Flooring Laminate Plank, Vinyl
Equipment Dishwasher, Dryer, Microwave, Oven/Range - Electric, Refrigerator, Stainless Steel Appliances, Washer, Water Heater
Furnishings No
Fireplace N
Window Features Bay/Bow,Replacement,Vinyl Clad
Appliance Dishwasher, Dryer, Microwave, Oven/Range - Electric, Refrigerator, Stainless Steel Appliances, Washer, Water Heater
Heat Source Electric
Laundry Lower Floor
Exterior
Garage Garage - Front Entry, Inside Access, Oversized
Garage Spaces 18.0
Fence Partially
Utilities Available Cable TV Available, Electric Available, Phone Available
Water Access N
View Panoramic
Roof Type Shingle
Accessibility None
Attached Garage 3
Total Parking Spaces 18
Garage Y
Building
Lot Description Corner, Level, SideYard(s)
Story 2
Foundation Permanent
Sewer Public Sewer
Water Well
Architectural Style Split Foyer
Level or Stories 2
Additional Building Above Grade, Below Grade
New Construction N
Schools
Middle Schools Greencastle-Antrim
High Schools Greencastle-Antrim Senior
School District Greencastle-Antrim
Others
Pets Allowed Y
Senior Community No
Tax ID 01-0A26.-216.-000000
Ownership Fee Simple
SqFt Source Assessor
Acceptable Financing Cash, Conventional, FHA, USDA, VA
Listing Terms Cash, Conventional, FHA, USDA, VA
Financing Cash,Conventional,FHA,USDA,VA
Special Listing Condition Standard
Pets Description Cats OK, Dogs OK
Read Less Info
Want to know what your home might be worth? Contact us for a FREE valuation!

Our team is ready to help you sell your home for the highest possible price ASAP

Bought with Jamie M. Dunn • Long & Foster Real Estate, Inc.

43777 Central Station Dr, Suite 390, Ashburn, VA, 20147, United States
GET MORE INFORMATION






