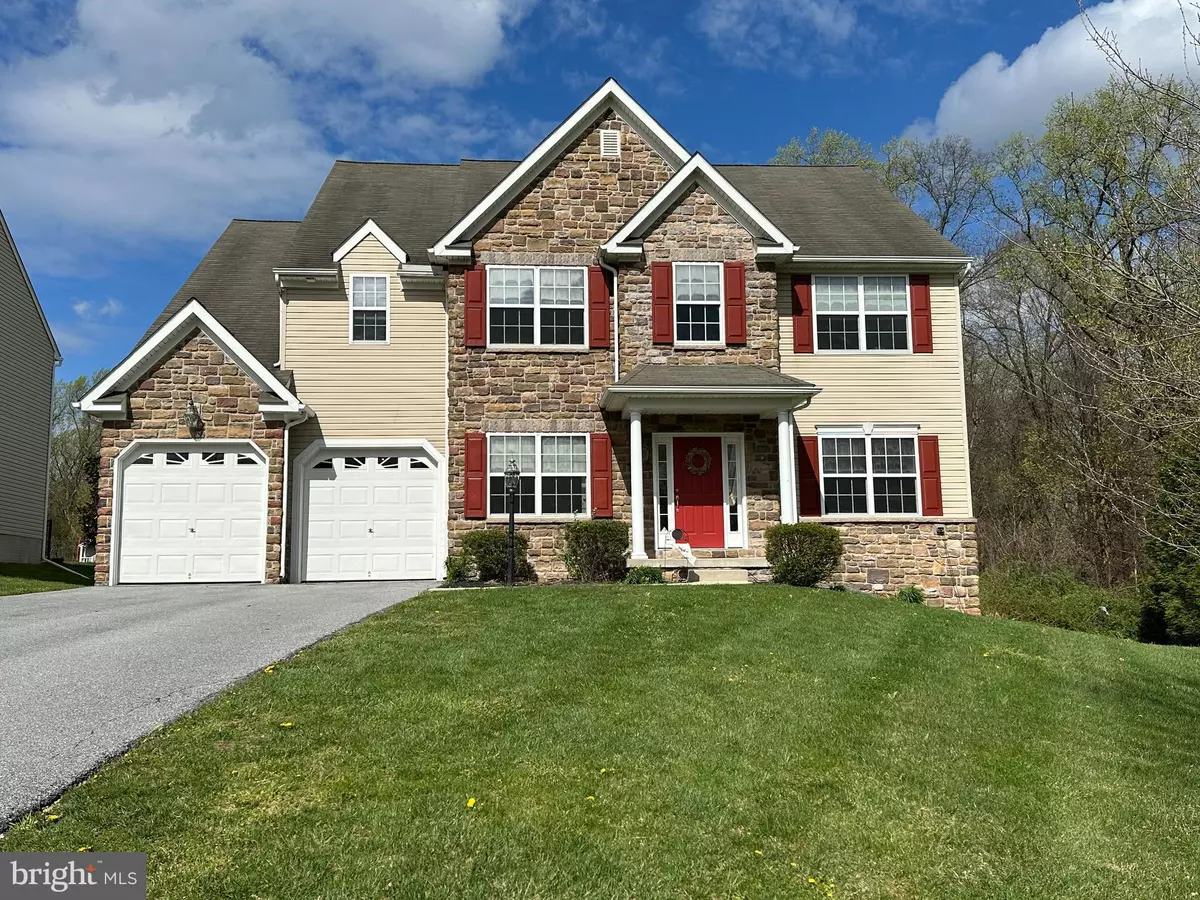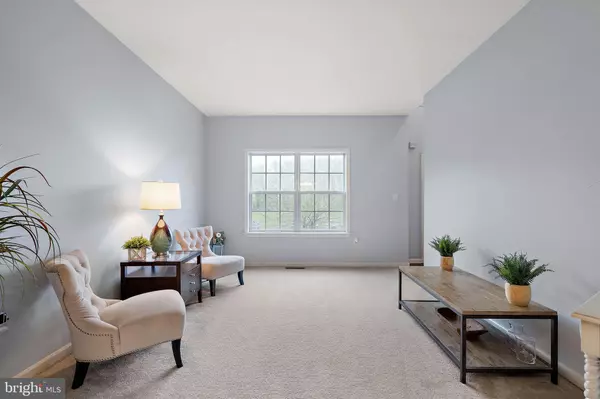$575,000
$594,500
3.3%For more information regarding the value of a property, please contact us for a free consultation.
5 Beds
3 Baths
3,027 SqFt
SOLD DATE : 07/10/2024
Key Details
Sold Price $575,000
Property Type Single Family Home
Sub Type Detached
Listing Status Sold
Purchase Type For Sale
Square Footage 3,027 sqft
Price per Sqft $189
Subdivision Lexington Pointe
MLS Listing ID PACT2063106
Sold Date 07/10/24
Style Traditional
Bedrooms 5
Full Baths 2
Half Baths 1
HOA Fees $125/mo
HOA Y/N Y
Abv Grd Liv Area 3,027
Originating Board BRIGHT
Year Built 2009
Annual Tax Amount $8,667
Tax Year 2024
Lot Size 0.291 Acres
Acres 0.29
Lot Dimensions 0.00 x 0.00
Property Description
The Seller is now offering a 2% sellers assist to the buyer to use for an interest rate buy down or any other closing costs!
Nestled in the charming Lexington Point development in West Grove, 153 Janine Way stands as a pristine example of Keystone craftsmanship, offering an expansive 3,027 square feet of living space in a Cul-de- Sac. This residence boasts five well-appointed bedrooms and 2.5 bathrooms, making it an ideal sanctuary for both comfort and privacy. The heart of the home features a large composite deck perfect for entertaining or relaxing evenings outdoors. Recently updated, the property includes a state-of-the-art HVAC system installed between 2021 and 2022, ensuring year-round comfort, and a 75-gallon water heater to accommodate the needs of a bustling household. Below, a large unfinished basement presents a blank canvas with 9-foot ceilings and approximately 1315 square feet of potential living space, ready to be transformed to suit any needs. The basement also has a rough-in for a bathroom in place and has an added layer of security with the addition of Delta Waterproofing along the exterior of the home to grade level.
This home is a remarkable blend of spaciousness, modern amenities, and untouched potential, making it a perfect choice for anyone seeking a blend of luxury and practicality in a serene neighborhood. New homes in this development, including upgrades, are selling for over $700,000. Why wait on new construction when this beauty is ready for you to make your own!
Location
State PA
County Chester
Area Franklin Twp (10372)
Zoning R10 RES: 1 FAM
Rooms
Basement Unfinished, Full, Outside Entrance, Poured Concrete, Rough Bath Plumb, Sump Pump
Interior
Interior Features Carpet, Ceiling Fan(s), Family Room Off Kitchen, Floor Plan - Open, Bathroom - Soaking Tub, Walk-in Closet(s)
Hot Water Propane
Cooling Central A/C
Flooring Carpet, Laminated
Fireplaces Number 1
Fireplaces Type Gas/Propane
Equipment Built-In Microwave, Oven/Range - Gas, Refrigerator, Washer, Dryer, Dishwasher
Fireplace Y
Appliance Built-In Microwave, Oven/Range - Gas, Refrigerator, Washer, Dryer, Dishwasher
Heat Source Propane - Leased
Laundry Main Floor
Exterior
Exterior Feature Deck(s)
Parking Features Garage - Front Entry, Inside Access
Garage Spaces 6.0
Utilities Available Propane, Cable TV Available, Phone Available
Amenities Available None
Water Access N
View Trees/Woods
Accessibility Other
Porch Deck(s)
Attached Garage 2
Total Parking Spaces 6
Garage Y
Building
Lot Description Backs to Trees, Cul-de-sac, Front Yard, Rear Yard, SideYard(s)
Story 2
Foundation Concrete Perimeter
Sewer Community Septic Tank
Water Public
Architectural Style Traditional
Level or Stories 2
Additional Building Above Grade, Below Grade
New Construction N
Schools
Elementary Schools Penn London
Middle Schools Avon Grove
High Schools Avon Grove
School District Avon Grove
Others
HOA Fee Include Common Area Maintenance,Snow Removal
Senior Community No
Tax ID 72-02 -0150
Ownership Fee Simple
SqFt Source Assessor
Security Features Security System
Acceptable Financing Cash, Conventional, FHA, Negotiable, PHFA, USDA, VA, Other
Horse Property N
Listing Terms Cash, Conventional, FHA, Negotiable, PHFA, USDA, VA, Other
Financing Cash,Conventional,FHA,Negotiable,PHFA,USDA,VA,Other
Special Listing Condition Standard
Read Less Info
Want to know what your home might be worth? Contact us for a FREE valuation!

Our team is ready to help you sell your home for the highest possible price ASAP

Bought with Matthew W Fetick • Keller Williams Realty - Kennett Square
43777 Central Station Dr, Suite 390, Ashburn, VA, 20147, United States
GET MORE INFORMATION






