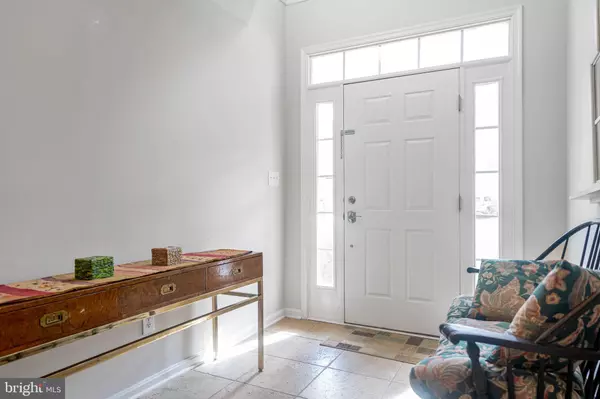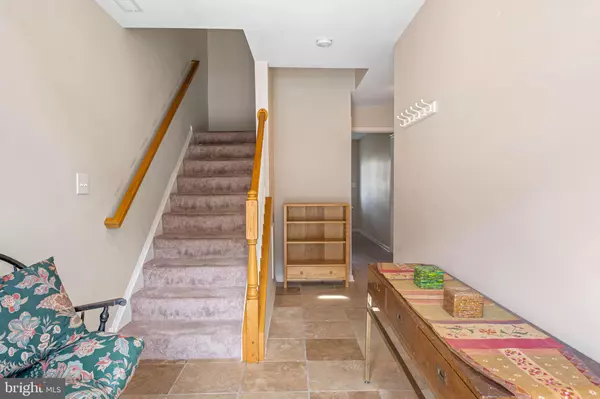$345,000
$375,000
8.0%For more information regarding the value of a property, please contact us for a free consultation.
4 Beds
4 Baths
2,400 SqFt
SOLD DATE : 07/10/2024
Key Details
Sold Price $345,000
Property Type Condo
Sub Type Condo/Co-op
Listing Status Sold
Purchase Type For Sale
Square Footage 2,400 sqft
Price per Sqft $143
Subdivision Kensington Park
MLS Listing ID DESU2055870
Sold Date 07/10/24
Style Coastal,Contemporary
Bedrooms 4
Full Baths 3
Half Baths 1
Condo Fees $616/qua
HOA Fees $141/qua
HOA Y/N Y
Abv Grd Liv Area 2,400
Originating Board BRIGHT
Year Built 2006
Annual Tax Amount $1,072
Tax Year 2023
Lot Dimensions 0.00 x 0.00
Property Description
We have a MOTIVATED SELLER! Do Not Miss Out on this Extraordinary Opportunity! At 4 Bedrooms, 3.5 Baths on three levels with a Patio, Screened Porch and 3rd Floor Deck all facing a large Pond, 33825 Connecticut Avenue Unit #17 in Kensington Park presents an amazing opportunity only 3 miles to the beach. The first floor Foyer is beautifully tiled through to a Bedroom and a Full Bath. Please take special note of the tile work on all three floors and, in particular, the Bathrooms. (The previous owner to the current Seller was a professional tile installer and the tile work throughout this home and, in particular, throughout the 3.5 Baths, is exemplary in every respect,) The 1st floor Bedroom, with a large closet, Pond views and patio access, recently was repainted in a rich, dark blue with white woodwork trim to striking effect. The 1st floor bathroom includes a Steam Shower. There's also a closet on the 1st floor and access to the 1 car garage with storage solutions along the walls and as "drop-downs" from the ceiling. On the 2nd floor, you'll find a Half Bath, a large Great Room with a ceiling fan & light, tiled through to a Kitchen (with a Laundry Area behind closet doors) and access to a Screened Porch. The Great Room & Kitchen are bright and airy. The Great Room also features a remote that allows you to raise or lower a shade installed on the 2 story Foyer window. The Primary Bedroom Suite is situated on the 3rd Floor. The Primary Bath includes a large soaking tub and a stall shower as well. There are 2 more guest Bedrooms on the 3rd floor along with a 3rd full bath, a linen closet and the 3rd floor deck. This townhome packs a whole lot of living space into 2,400 square feet. It could be a terrific family beach escape or a valuable investment property given its proximity to the beach. There's also a community pool and pool house. Don't miss this one because it could go FAST! And don't forget that it comes with a 2 Year Cinch Home Warranty with $100 Deductible for Homeowner Peace-of-Mind!
Location
State DE
County Sussex
Area Baltimore Hundred (31001)
Zoning HR-1
Rooms
Other Rooms Primary Bedroom, Bedroom 3, Bedroom 4, Kitchen, Den, Foyer, Bedroom 1, Great Room, Laundry, Bathroom 1, Bathroom 3, Primary Bathroom, Half Bath
Main Level Bedrooms 1
Interior
Hot Water Electric
Heating Central, Forced Air, Heat Pump - Electric BackUp
Cooling Central A/C
Flooring Carpet, Ceramic Tile
Furnishings No
Fireplace N
Heat Source Electric
Laundry Main Floor, Dryer In Unit, Washer In Unit
Exterior
Garage Built In, Garage - Front Entry, Garage Door Opener, Inside Access
Garage Spaces 5.0
Utilities Available Cable TV Available, Electric Available, Phone Available, Sewer Available, Water Available
Amenities Available Pool - Outdoor
Waterfront N
Water Access N
Roof Type Architectural Shingle,Asphalt
Street Surface Black Top,Paved
Accessibility None
Attached Garage 1
Total Parking Spaces 5
Garage Y
Building
Lot Description Cleared, Front Yard, Landscaping, Level, Pond, Rear Yard, Zero Lot Line
Story 3
Foundation Slab
Sewer Public Sewer
Water Private
Architectural Style Coastal, Contemporary
Level or Stories 3
Additional Building Above Grade, Below Grade
Structure Type Dry Wall
New Construction N
Schools
School District Indian River
Others
Pets Allowed Y
HOA Fee Include Common Area Maintenance
Senior Community No
Tax ID 134-16.00-389.00-17
Ownership Condominium
Acceptable Financing Cash, Conventional
Horse Property N
Listing Terms Cash, Conventional
Financing Cash,Conventional
Special Listing Condition Standard
Pets Description Dogs OK, Cats OK
Read Less Info
Want to know what your home might be worth? Contact us for a FREE valuation!

Our team is ready to help you sell your home for the highest possible price ASAP

Bought with SARAH SCHIFANO • Long & Foster Real Estate, Inc.

43777 Central Station Dr, Suite 390, Ashburn, VA, 20147, United States
GET MORE INFORMATION






