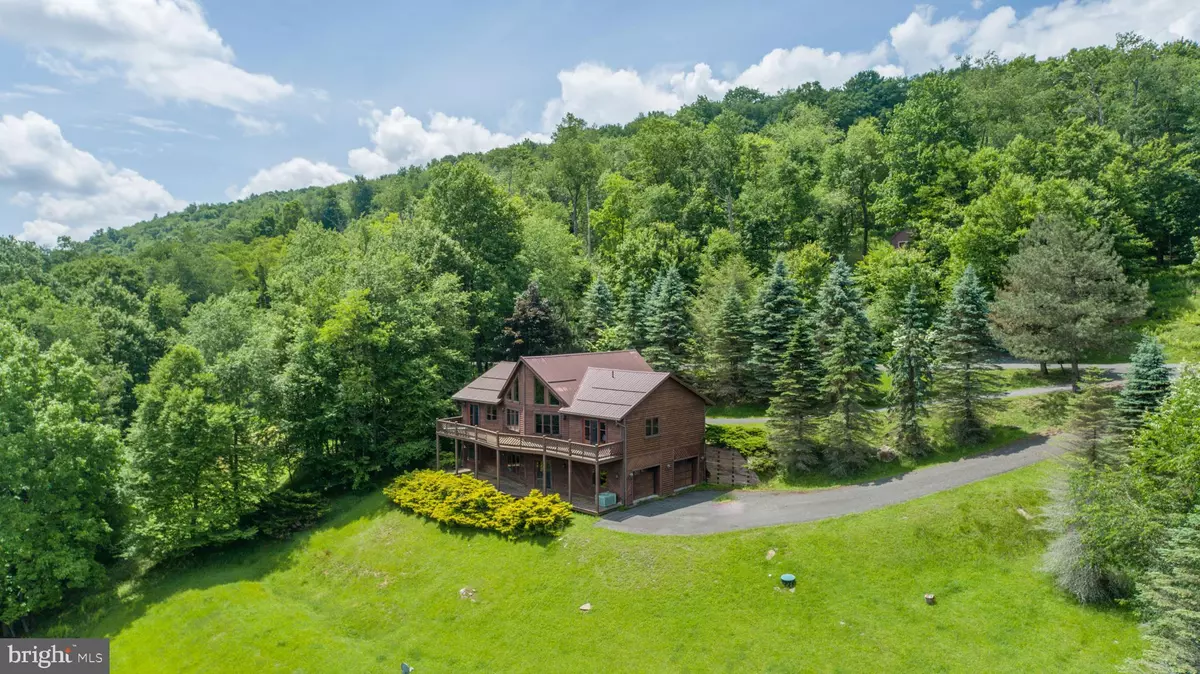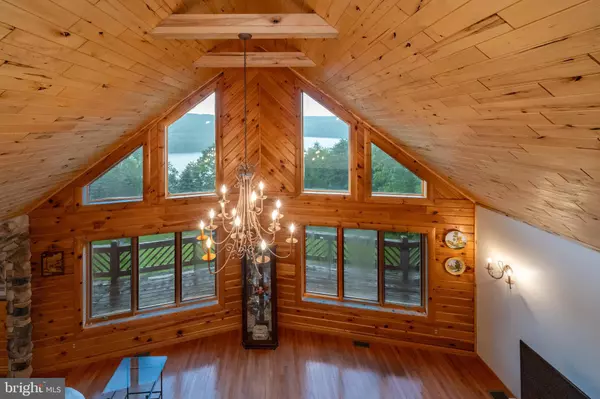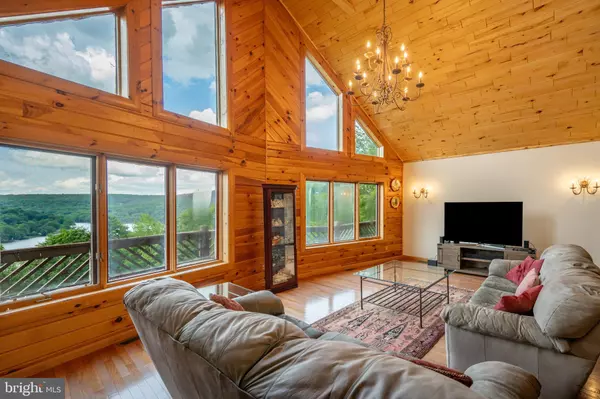$580,000
$600,000
3.3%For more information regarding the value of a property, please contact us for a free consultation.
3 Beds
2 Baths
3,838 SqFt
SOLD DATE : 07/11/2024
Key Details
Sold Price $580,000
Property Type Single Family Home
Sub Type Detached
Listing Status Sold
Purchase Type For Sale
Square Footage 3,838 sqft
Price per Sqft $151
Subdivision Mountainside
MLS Listing ID MDGA2007486
Sold Date 07/11/24
Style Log Home
Bedrooms 3
Full Baths 2
HOA Fees $121/ann
HOA Y/N Y
Abv Grd Liv Area 2,242
Originating Board BRIGHT
Year Built 1999
Annual Tax Amount $4,701
Tax Year 2024
Lot Size 1.100 Acres
Acres 1.1
Property Sub-Type Detached
Property Description
Excellent opportunity to take ownership in the Mountainside Community and enjoy year round Lake Views and Privacy. This Mountaineer Log home features 2.5 levels of living area and an attached garage area. The Cathedral Ceilings make the open floor plan great for entertaining. The 1+ acre Lake Access lot is Deeded as a Class A Membership providing opportunity for boat slip lease at the Mountainside Marina Club. It is mostly cleared and gently sloped to enjoy the Deep Creek Lake views of Cherry Creek Cove. With some upgrades to the main level deck, painting & some window work this home will be in excellent condition. The Metal roof was installed in 2013 and in good condition. Call today for your private tour.
Location
State MD
County Garrett
Zoning R
Rooms
Other Rooms Living Room, Dining Room, Primary Bedroom, Bedroom 2, Bedroom 3, Kitchen, Other
Basement Connecting Stairway, Outside Entrance, Rear Entrance, Fully Finished
Main Level Bedrooms 1
Interior
Interior Features Combination Kitchen/Dining, Floor Plan - Open, Dining Area, Entry Level Bedroom, Spiral Staircase, Wood Floors
Hot Water Electric
Heating Forced Air
Cooling Central A/C
Flooring Carpet, Wood
Fireplaces Number 1
Fireplaces Type Equipment
Equipment Cooktop, Dishwasher, Refrigerator
Fireplace Y
Appliance Cooktop, Dishwasher, Refrigerator
Heat Source Natural Gas
Exterior
Exterior Feature Deck(s), Porch(es)
Parking Features Inside Access, Garage - Side Entry
Garage Spaces 6.0
Amenities Available Marina/Marina Club, Tennis Courts, Common Grounds, Basketball Courts, Jog/Walk Path, Water/Lake Privileges
Water Access Y
Water Access Desc Boat - Non Powered Only,Canoe/Kayak,Fishing Allowed,Private Access,Swimming Allowed
View Water, Lake, Mountain
Roof Type Metal
Street Surface Black Top
Accessibility Other
Porch Deck(s), Porch(es)
Road Frontage HOA
Attached Garage 2
Total Parking Spaces 6
Garage Y
Building
Lot Description Cleared, Mountainous
Story 2.5
Foundation Permanent, Block
Sewer Septic = # of BR
Water Well, Public
Architectural Style Log Home
Level or Stories 2.5
Additional Building Above Grade, Below Grade
Structure Type Cathedral Ceilings
New Construction N
Schools
School District Garrett County Public Schools
Others
HOA Fee Include Road Maintenance,Snow Removal,Management,Recreation Facility,Trash
Senior Community No
Tax ID 18057077
Ownership Fee Simple
SqFt Source Estimated
Special Listing Condition Standard
Read Less Info
Want to know what your home might be worth? Contact us for a FREE valuation!

Our team is ready to help you sell your home for the highest possible price ASAP

Bought with Nick Fratz-Orr • Railey Realty, Inc.
GET MORE INFORMATION






