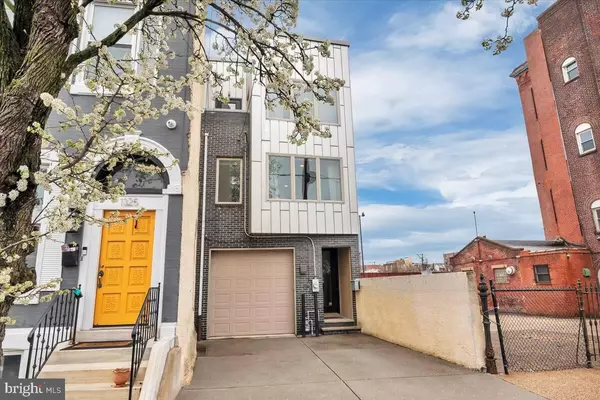$895,000
$924,999
3.2%For more information regarding the value of a property, please contact us for a free consultation.
4 Beds
4 Baths
4,174 SqFt
SOLD DATE : 07/12/2024
Key Details
Sold Price $895,000
Property Type Townhouse
Sub Type End of Row/Townhouse
Listing Status Sold
Purchase Type For Sale
Square Footage 4,174 sqft
Price per Sqft $214
Subdivision Pennsport
MLS Listing ID PAPH2336114
Sold Date 07/12/24
Style Contemporary
Bedrooms 4
Full Baths 4
HOA Y/N N
Abv Grd Liv Area 3,456
Originating Board BRIGHT
Year Built 2012
Annual Tax Amount $9,296
Tax Year 2022
Lot Size 1,431 Sqft
Acres 0.03
Lot Dimensions 18.00 x 79.00
Property Description
Welcome to 1327 E Moyamensing located in the heart of Pennsport! This stunning home features 3 bedrooms, 4 bathrooms, 3+ car parking, a large finished basement/4th bedroom and over 4,000 sq ft of living space!
The first floor, accessible through the attached garage or front door, features a spacious bedroom & full bath plus bonus space for an office/den with access to the private patio. Outdoor space is plentiful as this home features balconies/outdoor access on each level as well as an extensive roof deck, perfect for entertaining! As you head up to the second floor you’re greeted by the open concept floor plan - the kitchen, featuring a large island and balcony, flows seamlessly into the spacious dining room and living room.
The 3rd floor features the primary suite and bathroom, walk-in closet, the third bedroom, featuring a balcony, and full bathroom, laundry space and ample storage.
The 4th floor features a wet bar and access to the large roof deck with amazing views of the city skyline and bridges. The allure doesn't end there! Descend to the large finished basement, where endless possibilities await. Whether you envision a home theater, home gym, or 4th bedroom with full bath, this expansive space features double sliding glass doors allowing additional natural light and offers endless opportunities to tailor it to your lifestyle.
This amazing location offers modern living with easy access to neighborhood favorites like Herman’s, Cake & Joe, Pennsport Beer Boutique, MF Market, Dickinson Square Park and more! Easy access to I-95 and public transportation for the city commuter! Schedule your showing today!
Location
State PA
County Philadelphia
Area 19147 (19147)
Zoning RSA5
Rooms
Basement Fully Finished, Partial
Main Level Bedrooms 1
Interior
Hot Water Natural Gas
Heating Forced Air
Cooling Central A/C
Fireplace N
Heat Source Natural Gas
Exterior
Garage Garage - Front Entry, Covered Parking, Inside Access
Garage Spaces 3.0
Water Access N
Accessibility None
Attached Garage 1
Total Parking Spaces 3
Garage Y
Building
Story 3
Foundation Concrete Perimeter
Sewer Public Sewer
Water Public
Architectural Style Contemporary
Level or Stories 3
Additional Building Above Grade, Below Grade
New Construction N
Schools
School District The School District Of Philadelphia
Others
Senior Community No
Tax ID 011080900
Ownership Fee Simple
SqFt Source Estimated
Special Listing Condition Standard
Read Less Info
Want to know what your home might be worth? Contact us for a FREE valuation!

Our team is ready to help you sell your home for the highest possible price ASAP

Bought with James P. McGinley • Re/Max One Realty

43777 Central Station Dr, Suite 390, Ashburn, VA, 20147, United States
GET MORE INFORMATION






