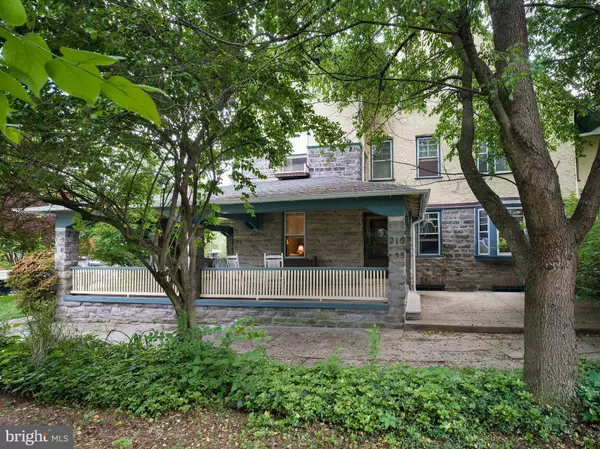$535,000
$475,000
12.6%For more information regarding the value of a property, please contact us for a free consultation.
5 Beds
4 Baths
3,649 SqFt
SOLD DATE : 07/18/2024
Key Details
Sold Price $535,000
Property Type Single Family Home
Sub Type Twin/Semi-Detached
Listing Status Sold
Purchase Type For Sale
Square Footage 3,649 sqft
Price per Sqft $146
Subdivision Overbrook Farms
MLS Listing ID PAPH2348388
Sold Date 07/18/24
Style Victorian
Bedrooms 5
Full Baths 2
Half Baths 2
HOA Y/N N
Abv Grd Liv Area 3,649
Originating Board BRIGHT
Year Built 1895
Annual Tax Amount $7,371
Tax Year 2022
Lot Size 8,250 Sqft
Acres 0.19
Lot Dimensions 55.00 x 150.00
Property Sub-Type Twin/Semi-Detached
Property Description
Welcome to 6332 Drexel Road, a large and inviting historic home with an abundance of warm and welcoming spaces. This stunning stone and stucco twin features beautiful architectural details including doors, archways, and window seats. The expansive, covered wrap-around front porch sets the tone for this charming property.
Inside, the center hall colonial design includes a formal living room with hardwood floors to the left and a formal dining room with tray ceilings and a fireplace to the right. The kitchen boasts stainless steel appliances, a breakfast area, and seating stool space. From the kitchen, a door leads out to a potting shed and a detached one-car garage. Back stairs provide convenient access to the second floor. The first floor also includes a powder room and hardwood floors throughout.
The second floor features two spacious bedrooms. The large primary bedroom includes a sitting area and is connected to a second room currently used as an office but could be a nursery or dressing room. The second bedroom has multiple windows and lots of natural light. There are two full baths on this floor. The third floor offers three more bedrooms, a laundry room, and a powder room, providing plenty of space for various uses such as an office, exercise room, or den. The powder room already has plumbing in place to add a shower. This home includes five bedrooms, two full baths, and two half baths, along with an unfinished basement.
The property also includes a private backyard, perfect for entertaining. The large L-shaped front porch is ideal for reading, relaxing, and socializing with family and friends.
Major improvements include a remodeled third-floor bedroom (previously a kitchen) and the addition of three new windows consistent with the original architectural design in 2010. In 2012, a new furnace was installed, followed by a new hot water heater in 2014, and exterior painting in 2017. The third-floor laundry/powder room was renovated in 2020, along with an upgrade to a 200-amp main electrical service with surge protection. The main water line to the house was replaced in 2021. In 2022, the entire house was rewired to remove all knob and tube wiring, and a new auxiliary breaker box was installed. In 2024, the house, including the porch and garage, received a new roof, new gutters, and downspouts, along with a Mainline Waterproofing Pressure Relief System (French drain and sump pumps) and recasting of basement walls.
Appliances were updated with a dishwasher and gas stove in 2013, a washer and dryer in 2019, a microwave in 2022, and a refrigerator in 2024.
Located in a family-friendly neighborhood close to Center City and the suburbs, this home is perfect for walking and hosting gatherings. The kitchen is a hub for cooking, baking, and chatting with loved ones. The welcoming living room and private backyard provide excellent spaces for entertaining and relaxation.
Don't miss the opportunity to own this beautiful, spacious home with a blend of historic charm and modern amenities.
Location
State PA
County Philadelphia
Area 19151 (19151)
Zoning RSD3
Rooms
Other Rooms Living Room, Dining Room, Bedroom 2, Bedroom 3, Bedroom 4, Bedroom 5, Kitchen, Breakfast Room, Bedroom 1, Laundry, Full Bath, Half Bath
Basement Full, Unfinished
Interior
Interior Features Additional Stairway, Breakfast Area, Dining Area, Kitchen - Table Space, Wood Floors
Hot Water Natural Gas
Heating Hot Water
Cooling Wall Unit
Flooring Hardwood
Fireplaces Number 1
Equipment Cooktop, Dishwasher, Dryer, Refrigerator, Washer
Fireplace Y
Appliance Cooktop, Dishwasher, Dryer, Refrigerator, Washer
Heat Source Natural Gas
Laundry Upper Floor
Exterior
Exterior Feature Porch(es)
Parking Features Garage Door Opener
Garage Spaces 5.0
Water Access N
Roof Type Pitched,Shingle
Accessibility None
Porch Porch(es)
Total Parking Spaces 5
Garage Y
Building
Story 3
Foundation Stone
Sewer Public Sewer
Water Public
Architectural Style Victorian
Level or Stories 3
Additional Building Above Grade, Below Grade
Structure Type 9'+ Ceilings
New Construction N
Schools
School District The School District Of Philadelphia
Others
Senior Community No
Tax ID 344140300
Ownership Fee Simple
SqFt Source Assessor
Special Listing Condition Standard
Read Less Info
Want to know what your home might be worth? Contact us for a FREE valuation!

Our team is ready to help you sell your home for the highest possible price ASAP

Bought with Jill F Barbera • EXP Realty, LLC
GET MORE INFORMATION






