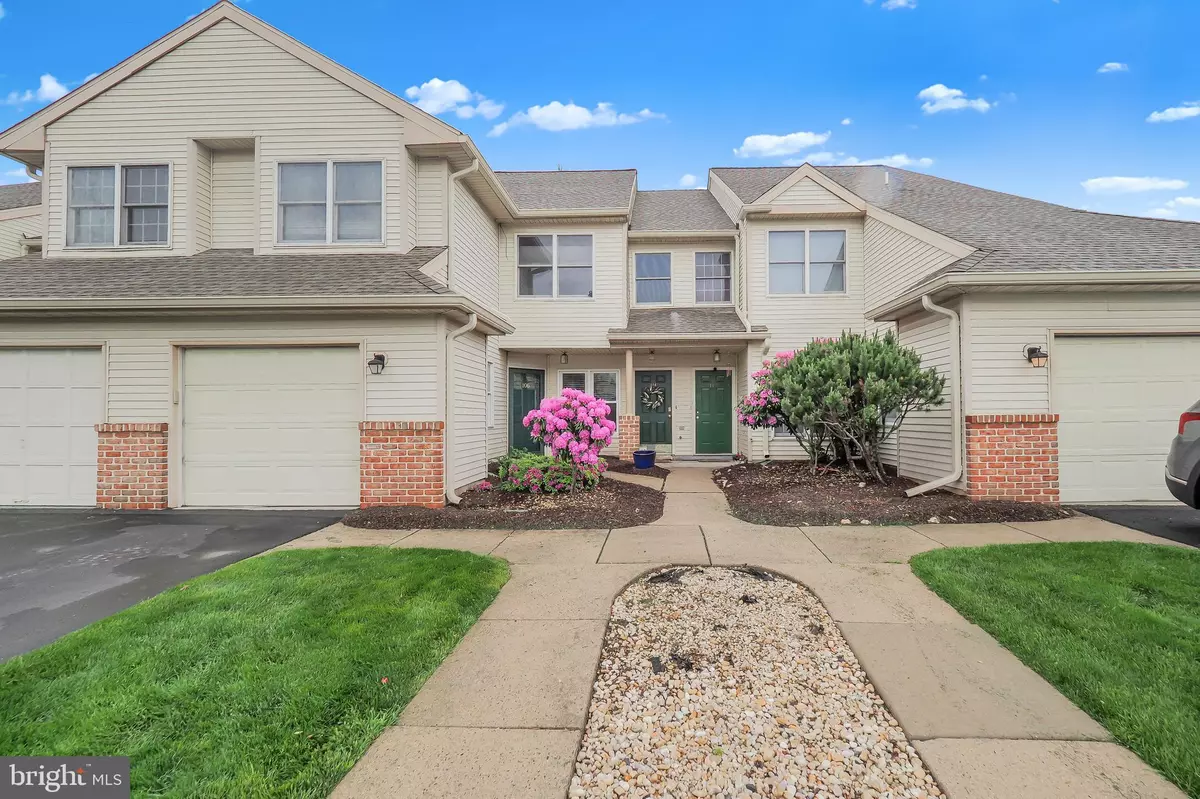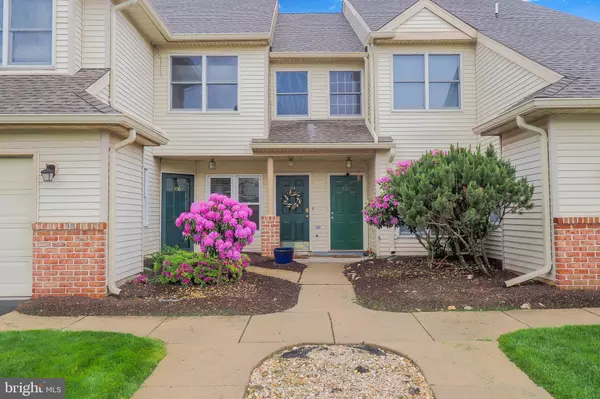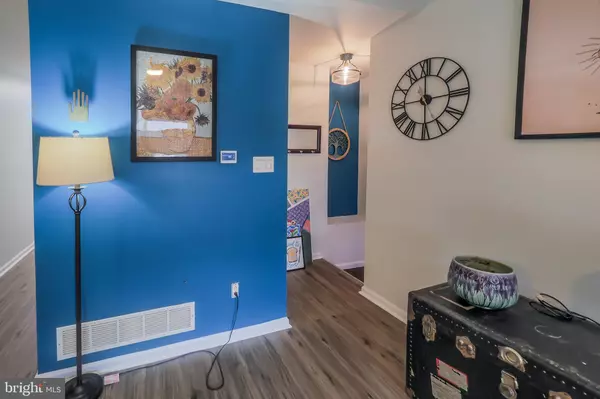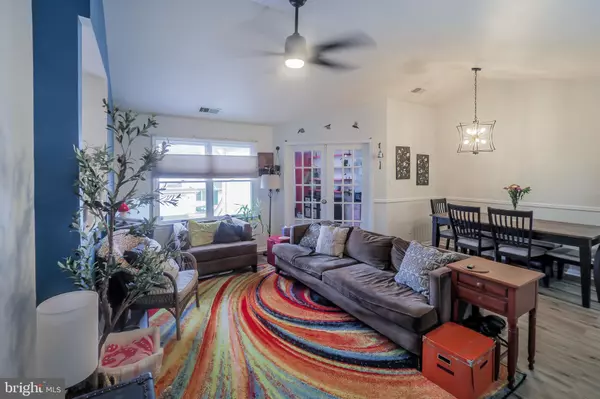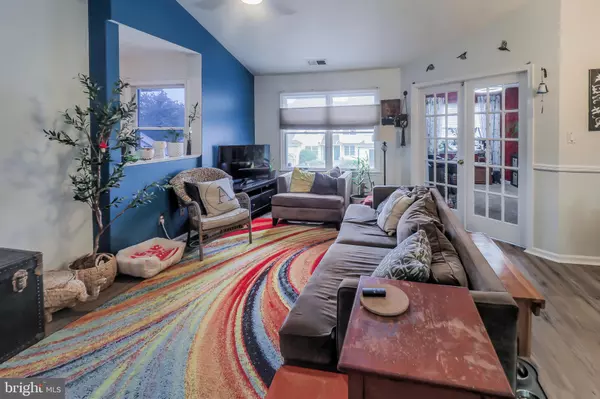$240,500
$215,900
11.4%For more information regarding the value of a property, please contact us for a free consultation.
2 Beds
2 Baths
1,116 SqFt
SOLD DATE : 07/09/2024
Key Details
Sold Price $240,500
Property Type Condo
Sub Type Condo/Co-op
Listing Status Sold
Purchase Type For Sale
Square Footage 1,116 sqft
Price per Sqft $215
Subdivision Ridings At Brookside
MLS Listing ID PALH2008674
Sold Date 07/09/24
Style Other
Bedrooms 2
Full Baths 2
Condo Fees $183/mo
HOA Y/N N
Abv Grd Liv Area 1,116
Originating Board BRIGHT
Year Built 1990
Annual Tax Amount $3,472
Tax Year 2022
Lot Dimensions 0.00 x 0.00
Property Description
Welcome to your dream home in the desirable Ridings At Brookside community! This beautiful spacious 2-bedroom, 2-bathroom condo features a bonus flex room perfect for an office or guest space. Enjoy peace of mind with a new HVAC system and newer flooring. The spacious 12x10 deck is ideal for outdoor relaxation. Located in the top-rated East Penn School District, this home is perfect for families. The HOA covers pool access, snow removal, landscaping, a clubhouse, and tennis courts, providing a maintenance-free lifestyle. Don't miss this opportunity to live in a vibrant community with fantastic amenities!
Location
State PA
County Lehigh
Area Macungie Boro (12315)
Zoning R-7.
Rooms
Other Rooms Living Room, Dining Room, Primary Bedroom, Bedroom 2, Kitchen, Office, Bathroom 1, Primary Bathroom
Interior
Interior Features Carpet, Dining Area, Kitchen - Galley, Stall Shower, Tub Shower, Walk-in Closet(s)
Hot Water Electric
Heating Forced Air, Heat Pump - Electric BackUp
Cooling Central A/C
Flooring Luxury Vinyl Plank, Partially Carpeted
Equipment Dishwasher, Dryer - Electric, Oven/Range - Electric, Refrigerator, Microwave, Water Heater
Fireplace N
Appliance Dishwasher, Dryer - Electric, Oven/Range - Electric, Refrigerator, Microwave, Water Heater
Heat Source Electric
Exterior
Parking Features Garage - Front Entry
Garage Spaces 1.0
Utilities Available Cable TV
Amenities Available Club House, Tennis Courts, Pool - Outdoor
Water Access N
Roof Type Asphalt
Accessibility None
Attached Garage 1
Total Parking Spaces 1
Garage Y
Building
Story 2
Foundation Slab
Sewer Public Sewer
Water Public
Architectural Style Other
Level or Stories 2
Additional Building Above Grade, Below Grade
Structure Type Cathedral Ceilings
New Construction N
Schools
School District East Penn
Others
Pets Allowed Y
HOA Fee Include Cable TV,High Speed Internet,Lawn Maintenance,Pool(s),Snow Removal
Senior Community No
Tax ID 547470465022-00154
Ownership Condominium
Acceptable Financing Cash, FHA, Conventional, VA
Listing Terms Cash, FHA, Conventional, VA
Financing Cash,FHA,Conventional,VA
Special Listing Condition Standard
Pets Allowed Case by Case Basis
Read Less Info
Want to know what your home might be worth? Contact us for a FREE valuation!

Our team is ready to help you sell your home for the highest possible price ASAP

Bought with NON MEMBER • Non Subscribing Office
43777 Central Station Dr, Suite 390, Ashburn, VA, 20147, United States
GET MORE INFORMATION

