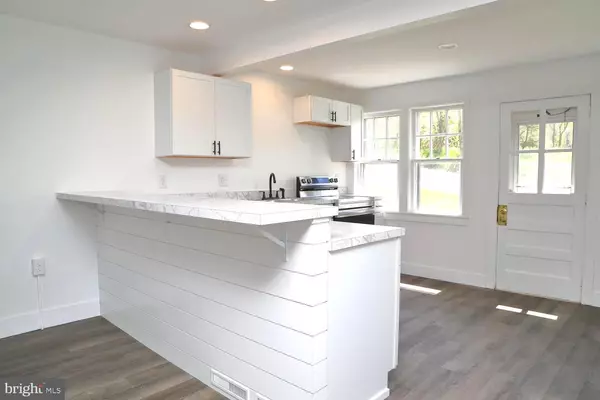$425,000
$425,000
For more information regarding the value of a property, please contact us for a free consultation.
4 Beds
2 Baths
3,254 SqFt
SOLD DATE : 07/23/2024
Key Details
Sold Price $425,000
Property Type Single Family Home
Sub Type Detached
Listing Status Sold
Purchase Type For Sale
Square Footage 3,254 sqft
Price per Sqft $130
Subdivision Berks County
MLS Listing ID PABK2042496
Sold Date 07/23/24
Style Ranch/Rambler
Bedrooms 4
Full Baths 2
HOA Y/N N
Abv Grd Liv Area 3,254
Originating Board BRIGHT
Year Built 1930
Annual Tax Amount $4,821
Tax Year 2023
Lot Size 1.780 Acres
Acres 1.78
Lot Dimensions 0.00 x 0.00
Property Description
WOW! Check out this stunning home with so many possibilities and History! From the moment you enter the property you will be swept away by the tranquil setting and peaceful views of neighboring farmland! Step inside to this completed renovated home with inlaw quarters or the perfect entertaining space with bar, bedroom and full kitchen! Don't stop there...on the main living floor you have an open floor plan with 3 bedrooms, new kitchen with sprawling breakfast bar, and walk-in closet in your master! Don't forget the brand new Central Air and Heatpump installed! There are 2 ways to access the main floor so whether you want a level main access or don't mind doing a few steps you will surely be awe-struck when you see this home! Original stone hand dug railroad spring still on property to marvel in its history and beauty! This property backs up to the gamelands and even has a little shooting range for the outdoor enthusiast! Walk right out your back door and enjoy access to hundreds of acres! Don't overlook the huge Pavilion and stone fireplace w/ chimney to hallmark your entertaining and outdoor enjoyment! This property offers so many opportunities that it surely will not last long so schedule your showing today!
Location
State PA
County Berks
Area Spring Twp (10280)
Zoning RESIDENTIAL
Rooms
Other Rooms In-Law/auPair/Suite
Basement Daylight, Full, Fully Finished, Full, Interior Access, Walkout Level
Main Level Bedrooms 3
Interior
Interior Features Kitchen - Island, Stall Shower, Walk-in Closet(s), 2nd Kitchen, Bar, Breakfast Area, Carpet, Dining Area, Entry Level Bedroom, Floor Plan - Open
Hot Water Electric
Heating Heat Pump - Electric BackUp
Cooling Central A/C
Fireplaces Number 1
Fireplace Y
Heat Source Electric
Exterior
Exterior Feature Patio(s), Roof
Parking Features Garage - Front Entry
Garage Spaces 14.0
Water Access N
View Mountain, Trees/Woods
Roof Type Metal
Accessibility Level Entry - Main
Porch Patio(s), Roof
Attached Garage 4
Total Parking Spaces 14
Garage Y
Building
Story 2
Foundation Block
Sewer On Site Septic
Water Well
Architectural Style Ranch/Rambler
Level or Stories 2
Additional Building Above Grade, Below Grade
New Construction N
Schools
School District Wilson
Others
Senior Community No
Tax ID 80-4364-02-68-5729
Ownership Fee Simple
SqFt Source Assessor
Acceptable Financing Cash, Conventional, FHA, VA, USDA
Listing Terms Cash, Conventional, FHA, VA, USDA
Financing Cash,Conventional,FHA,VA,USDA
Special Listing Condition Standard
Read Less Info
Want to know what your home might be worth? Contact us for a FREE valuation!

Our team is ready to help you sell your home for the highest possible price ASAP

Bought with Brian L Weiland • RE/MAX Pinnacle
43777 Central Station Dr, Suite 390, Ashburn, VA, 20147, United States
GET MORE INFORMATION






