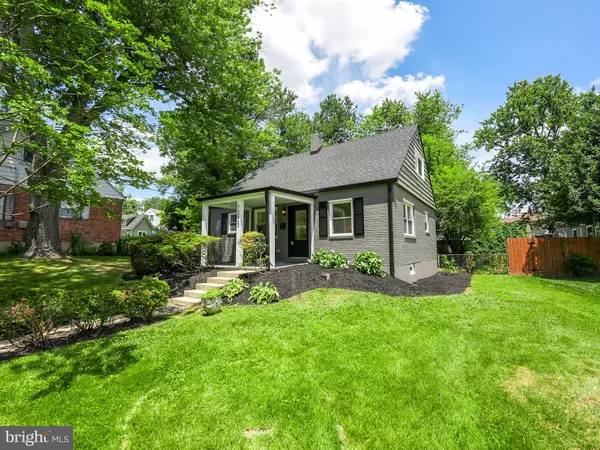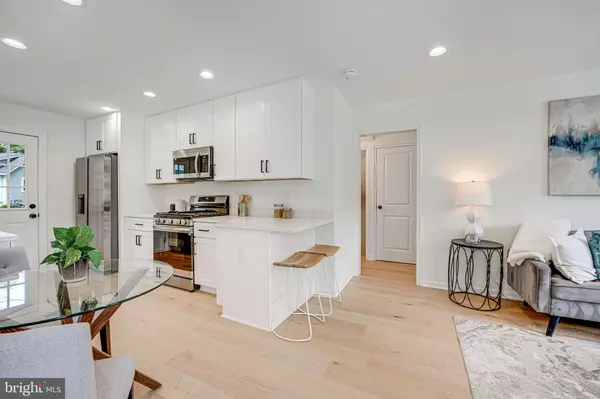$785,000
$799,900
1.9%For more information regarding the value of a property, please contact us for a free consultation.
4 Beds
3 Baths
1,687 SqFt
SOLD DATE : 07/19/2024
Key Details
Sold Price $785,000
Property Type Single Family Home
Sub Type Detached
Listing Status Sold
Purchase Type For Sale
Square Footage 1,687 sqft
Price per Sqft $465
Subdivision Tyler Park
MLS Listing ID VAFX2185828
Sold Date 07/19/24
Style Cape Cod
Bedrooms 4
Full Baths 3
HOA Y/N N
Abv Grd Liv Area 1,125
Originating Board BRIGHT
Year Built 1946
Annual Tax Amount $6,553
Tax Year 2024
Lot Size 7,200 Sqft
Acres 0.17
Property Description
Nestled in the highly sought-after Tyler Park neighborhood, this charming 3-story brick Cape Cod home offers a perfect blend of classic appeal and modern updates. Featuring 4 bedrooms and 3 full baths, this property has been meticulously updated on each level.
The main and lower levels boast updated wide plank flooring throughout. The light filled wide galley-style kitchen is a chef's dream with Quartz countertops, new stainless steel appliances, and 42-inch cabinets. Enjoy the expanded stamped concrete patio that wraps around to the rear of the home, perfect for outdoor entertaining.
Recent upgrades include the addition of two new full baths and a newly added bedroom on the lower level for guests. The new roof and major appliances ensure ease and peace of mind.
Conveniently located just minutes from the Metrorail, I-495, I-66, and Route 50, this home is also close to Graham Park Shopping Center and Falls Church High School. This is an opportunity you don't want to miss!
Location
State VA
County Fairfax
Zoning 140
Rooms
Basement Connecting Stairway, Daylight, Partial, Fully Finished
Main Level Bedrooms 2
Interior
Interior Features Entry Level Bedroom, Family Room Off Kitchen, Breakfast Area, Carpet, Floor Plan - Open, Kitchen - Gourmet, Kitchen - Eat-In, Primary Bath(s), Recessed Lighting, Stall Shower, Upgraded Countertops, Wood Floors
Hot Water Natural Gas
Heating Central
Cooling Central A/C
Flooring Engineered Wood, Luxury Vinyl Plank, Carpet
Equipment Microwave, Disposal, Exhaust Fan, Oven/Range - Gas, Refrigerator, Water Heater
Fireplace N
Window Features Double Hung
Appliance Microwave, Disposal, Exhaust Fan, Oven/Range - Gas, Refrigerator, Water Heater
Heat Source Natural Gas
Laundry Has Laundry
Exterior
Exterior Feature Patio(s), Porch(es)
Fence Rear, Chain Link
Utilities Available Electric Available, Natural Gas Available
Water Access N
View Garden/Lawn
Roof Type Architectural Shingle
Accessibility None
Porch Patio(s), Porch(es)
Garage N
Building
Lot Description Front Yard, Backs to Trees, Rear Yard
Story 3
Foundation Block, Concrete Perimeter
Sewer Public Sewer
Water Public
Architectural Style Cape Cod
Level or Stories 3
Additional Building Above Grade, Below Grade
New Construction N
Schools
High Schools Falls Church
School District Fairfax County Public Schools
Others
Senior Community No
Tax ID 0503 09 0065
Ownership Fee Simple
SqFt Source Assessor
Security Features Main Entrance Lock,Smoke Detector
Acceptable Financing Conventional, Cash, FHA, VA, Other
Listing Terms Conventional, Cash, FHA, VA, Other
Financing Conventional,Cash,FHA,VA,Other
Special Listing Condition Standard
Read Less Info
Want to know what your home might be worth? Contact us for a FREE valuation!

Our team is ready to help you sell your home for the highest possible price ASAP

Bought with Blake Davenport • RLAH @properties
43777 Central Station Dr, Suite 390, Ashburn, VA, 20147, United States
GET MORE INFORMATION






