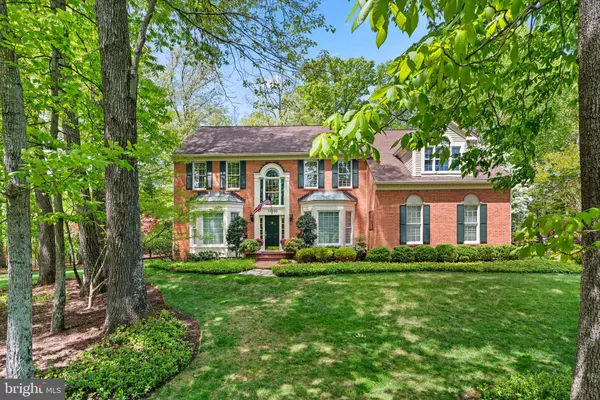$1,675,000
$1,595,000
5.0%For more information regarding the value of a property, please contact us for a free consultation.
5 Beds
5 Baths
5,627 SqFt
SOLD DATE : 07/24/2024
Key Details
Sold Price $1,675,000
Property Type Single Family Home
Sub Type Detached
Listing Status Sold
Purchase Type For Sale
Square Footage 5,627 sqft
Price per Sqft $297
Subdivision Glen Hills
MLS Listing ID MDMC2131008
Sold Date 07/24/24
Style Colonial
Bedrooms 5
Full Baths 4
Half Baths 1
HOA Fees $60/mo
HOA Y/N Y
Abv Grd Liv Area 4,027
Originating Board BRIGHT
Year Built 1990
Annual Tax Amount $12,996
Tax Year 2024
Lot Size 0.920 Acres
Acres 0.92
Property Description
Welcome to this exquisite three-sided brick Pulte home, meticulously maintained and modernized without compromise, boasting 5 spacious bedrooms and 4.5 baths. Situated on a spectacular tranquil 1-acre lot featuring mature trees and specimen plantings, and a home generator in the sought-after Glen Hills community, this sun-filled home provides over 6200 square feet of finished living space. Upon entering the grand two-story foyer, you will be greeted by the open, bright, and spacious floor plan. The formal living room with hardwood floors, elegant moldings, and a bayed window opens to the formal dining room, leading to the custom-designed private screened-in porch. The state-of-the-art gourmet kitchen is a chef's dream, featuring Wellborn Elite Custom cabinetry with under cabinet lighting, quartz countertops, top-of-the-line stainless appliances including dual Bosch dishwashers, a six-burner gas Thermador cook-top, a commercial-grade Zephyr hood, KitchenAid double ovens, a side-by-side refrigerator with automatic water and ice dispenser, and a walk-in pantry offering ample space for entertaining. The kitchen is ideally located in the heart of the house and opens to the dramatic family room with walls of windows and a wood-burning fireplace with access to the screened-in porch. Guest quarters are tucked around the corner from the kitchen and are ideal for in-laws or out-of-town visitors. Enjoy working remotely from the quiet study with custom built-ins and tranquil views. The upper-level primary suite is a serene retreat, complete with a private office and a large bedroom area including two walk-in closets and a sitting area with a built-in window seat. The renovated spa-inspired primary bath features dual sinks with marble countertops, a separate shower stall with dual shower heads, body jets, shampoo niche, bench seating, and custom tile surround, water closet, soaking tub, dual linen closets, and porcelain floor. The upper level also encompasses three additional bedrooms and two beautifully renovated full bathrooms. The fully finished lower level is perfect for entertaining in the expansive recreation room or woodworking in the private workshop and includes two large storage areas and plumbing for a future bathroom. Glen Hills is one of Montgomery County's best-kept secrets! Conveniently located to shopping, schools, restaurants, major highways, and public transportation.
Schools: Fallsmead ES, Robert Frost MS, Thomas S. Wootton HS.
Location
State MD
County Montgomery
Zoning RE1
Rooms
Other Rooms Living Room, Dining Room, Primary Bedroom, Bedroom 3, Bedroom 4, Bedroom 5, Kitchen, Game Room, Family Room, Library, Foyer, Other
Basement Connecting Stairway, Full, Fully Finished
Main Level Bedrooms 1
Interior
Interior Features Family Room Off Kitchen, Kitchen - Island, Kitchen - Table Space, Dining Area, Built-Ins, Window Treatments, Entry Level Bedroom, Primary Bath(s), Floor Plan - Open
Hot Water Natural Gas
Heating Forced Air, Heat Pump(s), Zoned
Cooling Central A/C, Zoned
Flooring Hardwood
Fireplaces Number 1
Fireplaces Type Screen
Equipment Built-In Microwave, Cooktop, Dishwasher, Disposal, Dryer, Icemaker, Oven - Double, Oven/Range - Gas, Refrigerator, Range Hood, Stainless Steel Appliances, Six Burner Stove, Washer
Fireplace Y
Window Features Palladian,Skylights,Storm
Appliance Built-In Microwave, Cooktop, Dishwasher, Disposal, Dryer, Icemaker, Oven - Double, Oven/Range - Gas, Refrigerator, Range Hood, Stainless Steel Appliances, Six Burner Stove, Washer
Heat Source Natural Gas
Laundry Main Floor
Exterior
Exterior Feature Deck(s), Porch(es), Screened
Parking Features Garage Door Opener, Garage - Front Entry
Garage Spaces 2.0
Amenities Available Common Grounds
Water Access N
View Garden/Lawn, Trees/Woods
Roof Type Asphalt
Accessibility None
Porch Deck(s), Porch(es), Screened
Road Frontage City/County
Attached Garage 2
Total Parking Spaces 2
Garage Y
Building
Lot Description Corner, Landscaping, Premium
Story 3
Foundation Permanent
Sewer Public Sewer
Water Public
Architectural Style Colonial
Level or Stories 3
Additional Building Above Grade, Below Grade
Structure Type 2 Story Ceilings,High
New Construction N
Schools
Elementary Schools Fallsmead
Middle Schools Robert Frost
High Schools Thomas S. Wootton
School District Montgomery County Public Schools
Others
HOA Fee Include Trash
Senior Community No
Tax ID 160402868332
Ownership Fee Simple
SqFt Source Estimated
Special Listing Condition Standard
Read Less Info
Want to know what your home might be worth? Contact us for a FREE valuation!

Our team is ready to help you sell your home for the highest possible price ASAP

Bought with Eva M Davis • Compass

43777 Central Station Dr, Suite 390, Ashburn, VA, 20147, United States
GET MORE INFORMATION






