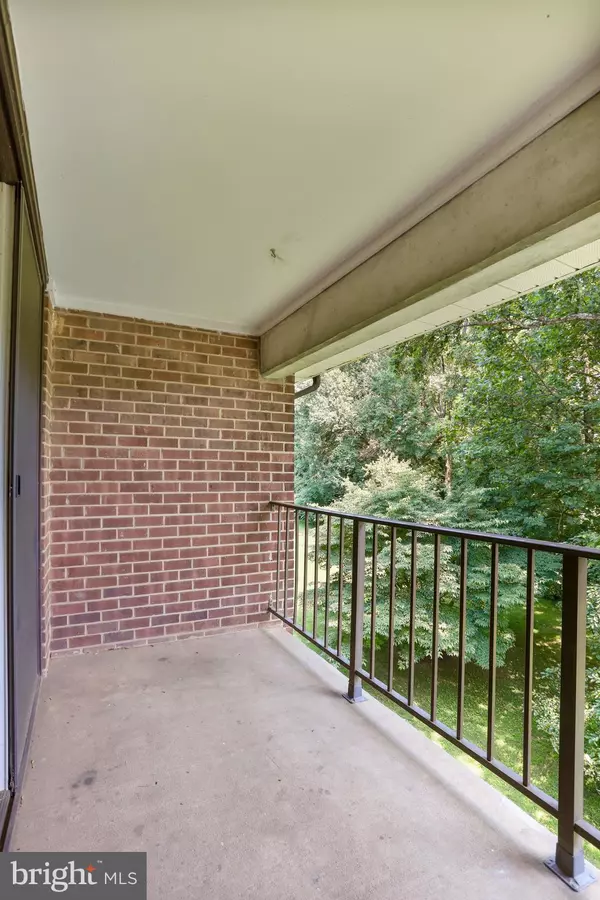$270,000
$265,000
1.9%For more information regarding the value of a property, please contact us for a free consultation.
1 Bed
1 Bath
726 SqFt
SOLD DATE : 07/25/2024
Key Details
Sold Price $270,000
Property Type Condo
Sub Type Condo/Co-op
Listing Status Sold
Purchase Type For Sale
Square Footage 726 sqft
Price per Sqft $371
Subdivision Northgate
MLS Listing ID VAFX2187152
Sold Date 07/25/24
Style Traditional
Bedrooms 1
Full Baths 1
Condo Fees $458/mo
HOA Fees $68/ann
HOA Y/N Y
Abv Grd Liv Area 726
Originating Board BRIGHT
Year Built 1971
Annual Tax Amount $2,404
Tax Year 2024
Property Description
Welcome to this charming top floor condo in the sought-after Northgate Condo community in Reston! This beautiful unit offers an exceptional living experience with all utilities included in the condo fee, providing a hassle-free lifestyle. Step inside to find a cozy and inviting space with modern updates and thoughtful features. The open living and dining area is perfect for entertaining or relaxing, with large windows allowing natural light to fill the space. The washer, dryer, microwave, dishwasher, and disposer were all replaced in 2021. The electric panel was replaced in 2018, ensuring peace of mind for years to come. One of the highlights of this condo is the private balcony that backs to mature trees, offering a serene and picturesque view. It's the perfect spot to enjoy your morning coffee or unwind after a long day. The building features geothermal systems for the HVAC and water heater, contributing to energy efficiency, and the condo maintains those systems. Residents of Northgate Square enjoy a variety of amenities, including proximity to Reston's numerous recreational facilities such as pools, tennis courts, pickleball cours, and miles of paved paths. The community's location is unbeatable, with Lake Anne shopping, dining, and the weekly farmers market just blocks away. Convenient access to Wiehle Metro (2 miles), Reston Town Center, and Dulles Airport makes commuting and travel a breeze. Welcome Home!
Location
State VA
County Fairfax
Zoning 372
Rooms
Other Rooms Living Room, Dining Room, Primary Bedroom, Kitchen, Foyer, Bathroom 1
Main Level Bedrooms 1
Interior
Interior Features Dining Area, Carpet, Primary Bath(s), Bathroom - Tub Shower, Window Treatments
Hot Water Natural Gas, Other
Heating Forced Air
Cooling Central A/C
Flooring Carpet, Luxury Vinyl Plank, Ceramic Tile
Equipment Dishwasher, Dryer, Oven/Range - Gas, Refrigerator, Washer, Built-In Microwave, Disposal
Furnishings No
Fireplace N
Appliance Dishwasher, Dryer, Oven/Range - Gas, Refrigerator, Washer, Built-In Microwave, Disposal
Heat Source Natural Gas, Geo-thermal
Laundry Has Laundry, Dryer In Unit, Main Floor, Washer In Unit
Exterior
Exterior Feature Balcony
Garage Spaces 2.0
Utilities Available Electric Available, Natural Gas Available, Sewer Available, Water Available
Amenities Available Common Grounds, Club House, Golf Course Membership Available, Jog/Walk Path, Bike Trail, Non-Lake Recreational Area, Soccer Field, Tennis Courts, Lake, Picnic Area, Pool - Outdoor, Swimming Pool, Tot Lots/Playground, Volleyball Courts
Waterfront N
Water Access N
View Trees/Woods
Accessibility None
Porch Balcony
Total Parking Spaces 2
Garage N
Building
Lot Description Backs to Trees
Story 1
Unit Features Garden 1 - 4 Floors
Sewer Public Sewer
Water Public
Architectural Style Traditional
Level or Stories 1
Additional Building Above Grade, Below Grade
New Construction N
Schools
School District Fairfax County Public Schools
Others
Pets Allowed Y
HOA Fee Include Air Conditioning,Electricity,Ext Bldg Maint,Heat,Gas,Lawn Maintenance,Insurance,Sewer,Snow Removal,Trash,Water,A/C unit(s),Management,Pool(s)
Senior Community No
Tax ID 0172 35200022A
Ownership Condominium
Acceptable Financing FHA, Conventional, VA, Cash
Horse Property N
Listing Terms FHA, Conventional, VA, Cash
Financing FHA,Conventional,VA,Cash
Special Listing Condition Standard
Pets Description Cats OK, Dogs OK
Read Less Info
Want to know what your home might be worth? Contact us for a FREE valuation!

Our team is ready to help you sell your home for the highest possible price ASAP

Bought with Scotti Sellers • Compass

43777 Central Station Dr, Suite 390, Ashburn, VA, 20147, United States
GET MORE INFORMATION






