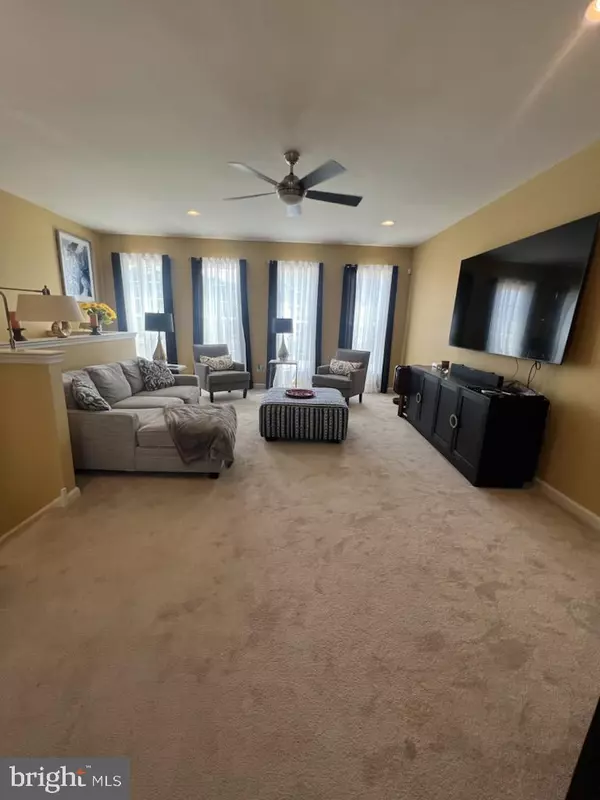$380,000
$375,000
1.3%For more information regarding the value of a property, please contact us for a free consultation.
3 Beds
4 Baths
2,025 SqFt
SOLD DATE : 07/26/2024
Key Details
Sold Price $380,000
Property Type Townhouse
Sub Type Interior Row/Townhouse
Listing Status Sold
Purchase Type For Sale
Square Footage 2,025 sqft
Price per Sqft $187
Subdivision Preser Robinson Farm
MLS Listing ID DENC2062402
Sold Date 07/26/24
Style Colonial,Traditional
Bedrooms 3
Full Baths 2
Half Baths 2
HOA Fees $29/ann
HOA Y/N Y
Abv Grd Liv Area 2,025
Originating Board BRIGHT
Year Built 2018
Annual Tax Amount $2,403
Tax Year 2022
Lot Size 2,614 Sqft
Acres 0.06
Lot Dimensions 0.00 x 0.00
Property Description
This beautiful well-maintained townhome is ready for you. It shows pride in ownership in the desirable community of Preserve at Robinson Farms. This open concept home features a dual staircase leading to main level with a large extended living room with lots of natural light from the elongated windows, large eat in kitchen with island, 42 in cabinets, all stainless-steel appliances and gas cooking and powder room for guest on main level. Sliding glass doors leading to deck to enjoy the fresh air and scenery. The dual staircase also leads the finished lower level family room that is also equipped with the 2nd powder room for guest, sliding glass doors leading to large back yard with patio for those summer BBQ's and family get togethers backing to open space. large master bedroom with full master bath and walkin closet with custom drawers and closet space. 2nd floor laundry and so much more. **** Buyer must qualify under NCC Workforce Housing Program Guidelines.
Location
State DE
County New Castle
Area South Of The Canal (30907)
Zoning S
Rooms
Basement Garage Access, Partial
Interior
Interior Features Breakfast Area, Carpet, Ceiling Fan(s), Kitchen - Eat-In
Hot Water Electric
Heating Central
Cooling Central A/C
Flooring Carpet
Equipment Built-In Microwave, Dishwasher, Disposal
Fireplace N
Appliance Built-In Microwave, Dishwasher, Disposal
Heat Source Natural Gas
Exterior
Garage Garage - Front Entry, Basement Garage, Inside Access
Garage Spaces 3.0
Utilities Available Cable TV, Natural Gas Available
Water Access N
Roof Type Architectural Shingle
Accessibility Other
Attached Garage 1
Total Parking Spaces 3
Garage Y
Building
Story 3
Foundation Other
Sewer Public Sewer
Water Public
Architectural Style Colonial, Traditional
Level or Stories 3
Additional Building Above Grade, Below Grade
New Construction N
Schools
School District Appoquinimink
Others
Senior Community No
Tax ID 14-012.24-053
Ownership Fee Simple
SqFt Source Assessor
Acceptable Financing Conventional, FHA, Cash
Listing Terms Conventional, FHA, Cash
Financing Conventional,FHA,Cash
Special Listing Condition Standard
Read Less Info
Want to know what your home might be worth? Contact us for a FREE valuation!

Our team is ready to help you sell your home for the highest possible price ASAP

Bought with Frederick Canteen I • Thyme Real Estate Co LLC

43777 Central Station Dr, Suite 390, Ashburn, VA, 20147, United States
GET MORE INFORMATION






