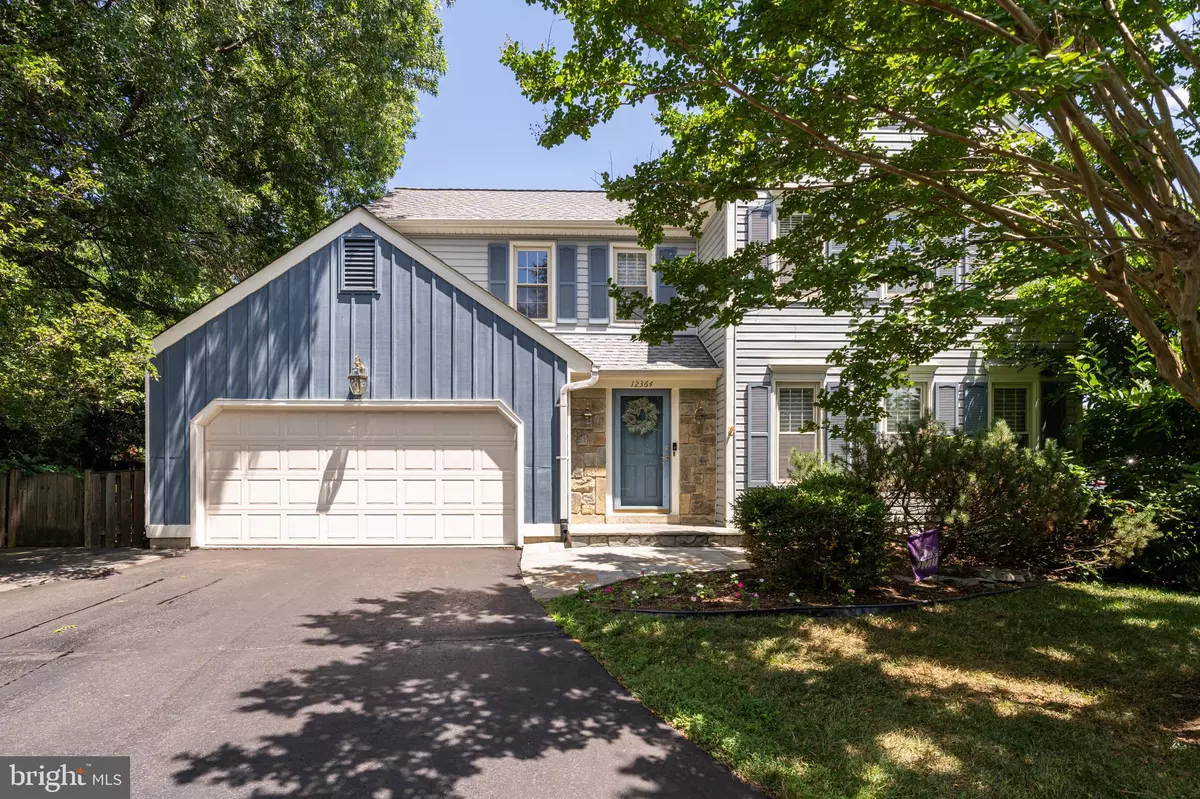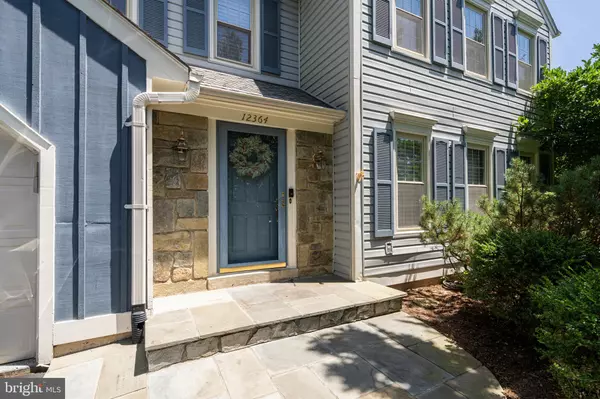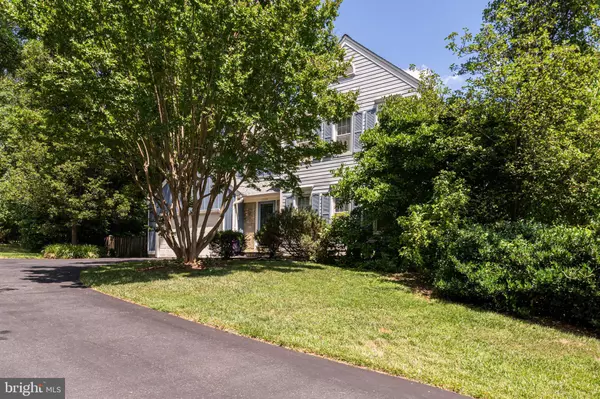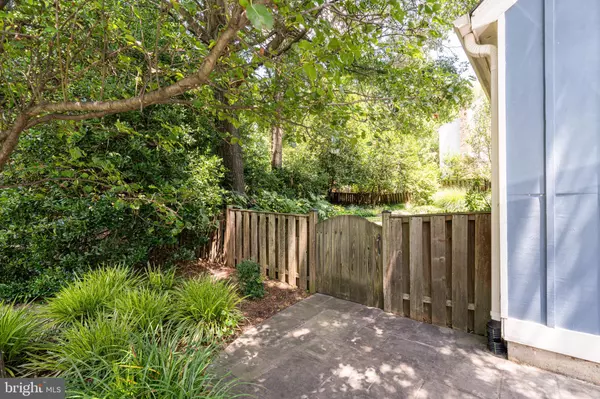$930,000
$899,900
3.3%For more information regarding the value of a property, please contact us for a free consultation.
3 Beds
4 Baths
2,152 SqFt
SOLD DATE : 07/26/2024
Key Details
Sold Price $930,000
Property Type Single Family Home
Sub Type Detached
Listing Status Sold
Purchase Type For Sale
Square Footage 2,152 sqft
Price per Sqft $432
Subdivision Fair Oaks Estates
MLS Listing ID VAFX2190340
Sold Date 07/26/24
Style Colonial
Bedrooms 3
Full Baths 3
Half Baths 1
HOA Fees $25/ann
HOA Y/N Y
Abv Grd Liv Area 1,956
Originating Board BRIGHT
Year Built 1982
Annual Tax Amount $9,050
Tax Year 2024
Lot Size 10,338 Sqft
Acres 0.24
Property Description
EXCELLENT LOCATION!GREAT SCHOOL PYRAMID*CHARMING COLONIAL LOCATED ON PIPESTEM SURROUNDED BY TREES FOR TOTAL PRIVACY*STONE LANDING & STONE STOOP*WIDE PLANK LVP FLOORING ON MAIN LEVEL*TWO STORY FOYER*LIVING ROOM WITH BUILT IN SHELVING, CROWN MOULDING & CEILING FAN*FORMAL DINING ROOM WITH CROWN MOULDING & CHAIR RAIL*OPEN KITCHEN WITH ALL NEW LG STAINLESS STEEL APPLIANCES, BREAKFAST BAR, CERAMIC TILE BACKSPLASH, PANTRY & WATER FILTRATION*OPEN TWO STORY FAMILY ROOM WITH VAULTED CEILINGS, 2 SKYLIGHTS, BUILT IN SHELVING & GRAND FLOOR TO CEILING STONE FIREPLACE WITH HEARTH & WOOD MANTEL*HALF BATH MAIN LEVEL*DOUBLE FRENCH DOORS LEAD YOU TO DECK WITH BUILT IN SEATING & STEP DOWN TO STONE PATIO*ENJOY THE MOTORIZED AWNING COVERING THE DECK FOR SHADED SUMMERS*QUIET & PRIVATE SIDE YARD WITH WALKING PLANKS*NATURE LOVERS DELIGHT WITH TREES, BUSHES, FLOWERS, PLANTS & PLANTERS BOXES*LARGE PRIMARY BEDROOM WITH RECESSED LIGHTING, CEILING FAN & WALK IN CLOSET WITH POCKET DOOR*PRIMARY BATH WITH CERAMIC TILE FLOORS*AWESOME TWO STORY FAMILY ROOM OVERLOOK*BEDROOM TWO WITH POCKET DOOR & OPEN CLOSET*BEDROOM THREE WITH CEILING FAN*2ND FULL BATH WITH CERAMIC TILE FLOORS*EXTRA LINEN CLOSET IN OPEN LANDING AREA*FINISHED LOWER LEVEL REC ROOM/DEN/BEDROOM WITH FULL BATH*OFFICE AREA UNDER STAIRS PERFECT FOR TEEN WORK/COMPUTER AREA*IRRIGATION SYSTEM THROUGHOUT*NEW LG APPLIANCES-2023, FULL HOUSE WATER SOFTNER *& WASHER/DRYER-2022, WIDE PLANK LVP FLOORING & SUMP PUMP-2021, MOTOR ON REAR AWNING-2020, HVAC-2017, HOT WATER HEATER-2016*5 MINUTES TO SHOPPING, FAIR OAKS HOSPITAL & MEDICAL BUILDINGS, ROUTE 66, ROUTE 50, FAIRFAX COUNTY PARKWAY & FAIRFAX GOVERNMENT CENTER,*12 MINUTES TO VIENNA METRO STATION*
Location
State VA
County Fairfax
Zoning 130
Rooms
Other Rooms Living Room, Dining Room, Primary Bedroom, Bedroom 2, Bedroom 3, Kitchen, Family Room, Foyer, Other, Recreation Room
Basement Full, Partially Finished, Shelving
Interior
Interior Features Family Room Off Kitchen, Breakfast Area, Dining Area, Primary Bath(s), Built-Ins, Crown Moldings, Window Treatments, Floor Plan - Open, Attic/House Fan, Carpet, Ceiling Fan(s), Chair Railings, Formal/Separate Dining Room, Pantry, Recessed Lighting, Skylight(s), Walk-in Closet(s)
Hot Water Electric
Heating Central
Cooling Attic Fan, Ceiling Fan(s), Central A/C
Flooring Ceramic Tile, Luxury Vinyl Plank, Carpet
Fireplaces Number 1
Fireplaces Type Mantel(s), Wood
Equipment Dishwasher, Disposal, Dryer, Exhaust Fan, Icemaker, Microwave, Refrigerator, Stove, Washer, Water Conditioner - Owned, Water Dispenser, Built-In Microwave, Humidifier, Oven/Range - Electric, Stainless Steel Appliances
Fireplace Y
Appliance Dishwasher, Disposal, Dryer, Exhaust Fan, Icemaker, Microwave, Refrigerator, Stove, Washer, Water Conditioner - Owned, Water Dispenser, Built-In Microwave, Humidifier, Oven/Range - Electric, Stainless Steel Appliances
Heat Source Electric
Exterior
Exterior Feature Deck(s), Patio(s)
Parking Features Garage Door Opener, Garage - Front Entry
Garage Spaces 4.0
Fence Board, Rear, Fully
Amenities Available Pool - Outdoor, Basketball Courts, Jog/Walk Path, Pool Mem Avail, Tot Lots/Playground
Water Access N
View Trees/Woods
Roof Type Shingle
Accessibility None
Porch Deck(s), Patio(s)
Attached Garage 2
Total Parking Spaces 4
Garage Y
Building
Lot Description Backs to Trees, Landscaping, Premium
Story 3
Foundation Slab
Sewer Public Sewer
Water Conditioner, Filter, Public
Architectural Style Colonial
Level or Stories 3
Additional Building Above Grade, Below Grade
Structure Type 2 Story Ceilings,Vaulted Ceilings
New Construction N
Schools
Elementary Schools Navy
Middle Schools Franklin
High Schools Oakton
School District Fairfax County Public Schools
Others
HOA Fee Include Snow Removal,Common Area Maintenance,Management
Senior Community No
Tax ID 0461 22 0133
Ownership Fee Simple
SqFt Source Estimated
Special Listing Condition Standard
Read Less Info
Want to know what your home might be worth? Contact us for a FREE valuation!

Our team is ready to help you sell your home for the highest possible price ASAP

Bought with Joyce Chen • Magic Realty
43777 Central Station Dr, Suite 390, Ashburn, VA, 20147, United States
GET MORE INFORMATION






