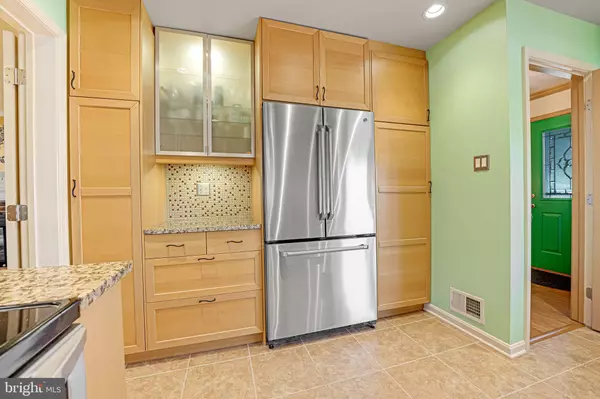$850,000
$800,000
6.3%For more information regarding the value of a property, please contact us for a free consultation.
4 Beds
4 Baths
2,067 SqFt
SOLD DATE : 07/30/2024
Key Details
Sold Price $850,000
Property Type Single Family Home
Sub Type Detached
Listing Status Sold
Purchase Type For Sale
Square Footage 2,067 sqft
Price per Sqft $411
Subdivision Wedderburn Heights
MLS Listing ID VAFX2190644
Sold Date 07/30/24
Style Colonial
Bedrooms 4
Full Baths 3
Half Baths 1
HOA Y/N N
Abv Grd Liv Area 1,506
Originating Board BRIGHT
Year Built 1986
Annual Tax Amount $9,398
Tax Year 2024
Lot Size 6,000 Sqft
Acres 0.14
Property Description
Welcome to this delightful home, in an exceptional location just two miles from both Tysons Corner and the Mosaic District. The updated kitchen boasts granite countertops, stainless steel appliances, hardwood cabinetry with pullout organizers, and a dining nook. The bright living room is surrounded by windows and sliding glass doors, providing a nice view of the backyard while making it an ideal space to entertain around the wood-burning fireplace. Upstairs, you'll find three generously sized bedrooms and two bathrooms. The primary bedroom features a charming window seat, a built-in wardrobe, a walk-in closet, and an en-suite bathroom. Step out onto the private deck, perfect for sipping your morning coffee or unwinding with a book. All bedrooms offer ample storage, including space under the custom window seats, plus convenient attic access for seasonal items. The lower level includes a recreation room with walk-up access, ideal for accommodating out-of-town guests. Additionally, there is a laundry room, a bonus room, and a full bath on this level. The outdoor space is equally impressive with lovely perennial plants, a spacious deck perfect for al fresco dining, and plenty of room for pets and friends to play. The front driveway includes an electrical outlet, previously used to charge the owner's vehicle. Additional features include double-hung windows for easy cleaning and decorating, a beautiful cherry tree in the front yard with stunning white flowers, a friendly neighborhood with no HOA, LED recessed lighting, new carpeting in the lower level (2024), and a hot water heater replaced in 2021. Beyond the wonderful home, you'll enjoy being just blocks from the W&OD trail, offering miles of scenic trails from Purcellville to Shirlington. The property is also less than two miles from two metro stations and is part of the highly-rated Stenwood, Kilmer, and Marshall school pyramid (as rated by GreatSchools.org). Don't miss the opportunity to make this home yours!
Location
State VA
County Fairfax
Zoning 110
Rooms
Basement Full, Fully Finished, Interior Access, Outside Entrance, Rear Entrance, Walkout Stairs, Water Proofing System
Interior
Interior Features Kitchen - Table Space, Kitchen - Eat-In, Primary Bath(s), Crown Moldings, Upgraded Countertops, Window Treatments, Recessed Lighting, Floor Plan - Traditional
Hot Water Natural Gas
Heating Heat Pump(s)
Cooling Attic Fan, Ceiling Fan(s), Central A/C, Heat Pump(s)
Flooring Bamboo, Carpet, Ceramic Tile, Laminated
Fireplaces Number 2
Fireplaces Type Fireplace - Glass Doors, Mantel(s)
Equipment Disposal, Icemaker, Refrigerator, Stove, Dishwasher, Dryer, Microwave, Oven/Range - Electric, Washer
Fireplace Y
Window Features Bay/Bow,Double Pane,Insulated,Screens,Skylights
Appliance Disposal, Icemaker, Refrigerator, Stove, Dishwasher, Dryer, Microwave, Oven/Range - Electric, Washer
Heat Source Natural Gas, Electric
Laundry Basement, Lower Floor
Exterior
Exterior Feature Deck(s), Porch(es)
Garage Spaces 2.0
Fence Board, Rear
Water Access N
Roof Type Asphalt
Street Surface Paved
Accessibility None
Porch Deck(s), Porch(es)
Total Parking Spaces 2
Garage N
Building
Lot Description Landscaping
Story 3
Foundation Concrete Perimeter
Sewer Public Sewer
Water Public
Architectural Style Colonial
Level or Stories 3
Additional Building Above Grade, Below Grade
Structure Type Dry Wall,Vaulted Ceilings
New Construction N
Schools
Elementary Schools Stenwood
Middle Schools Kilmer
High Schools Marshall
School District Fairfax County Public Schools
Others
Senior Community No
Tax ID 0393 11C 0027
Ownership Fee Simple
SqFt Source Assessor
Special Listing Condition Standard
Read Less Info
Want to know what your home might be worth? Contact us for a FREE valuation!

Our team is ready to help you sell your home for the highest possible price ASAP

Bought with Reem Trahan • Reem & Co. Real Estate
43777 Central Station Dr, Suite 390, Ashburn, VA, 20147, United States
GET MORE INFORMATION






