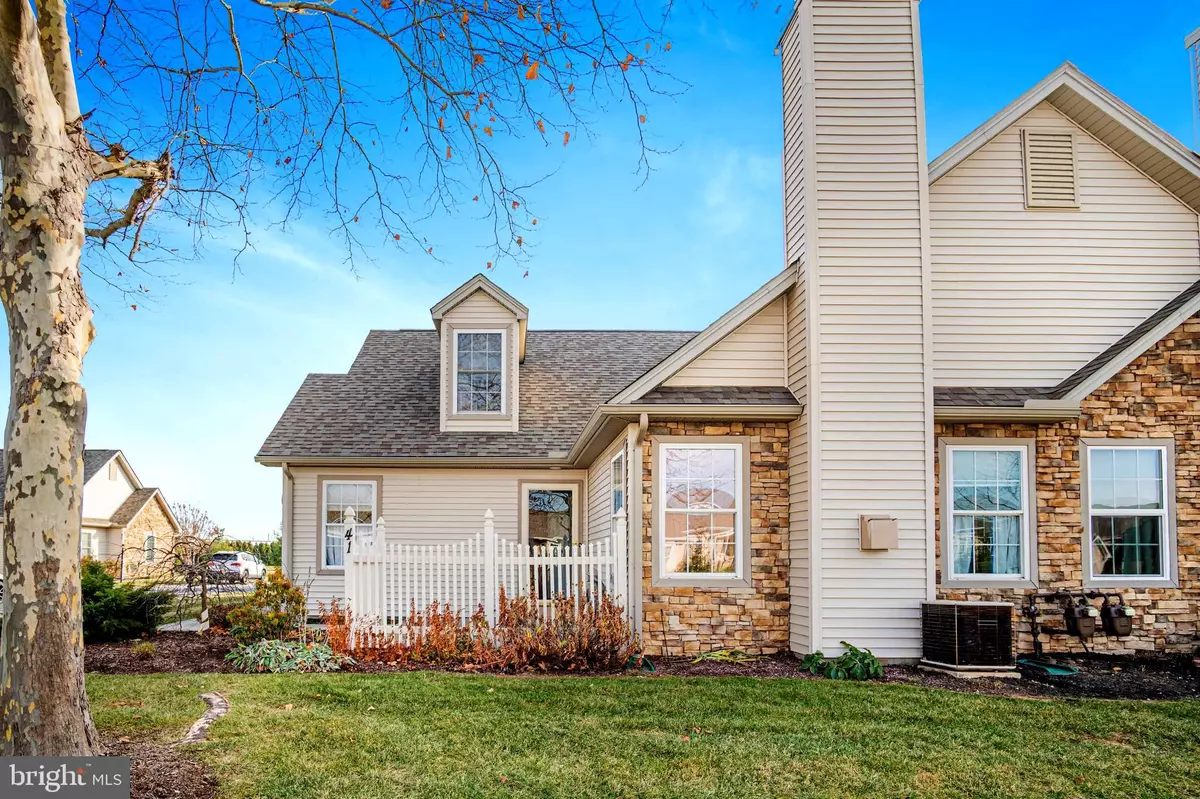$265,000
$274,900
3.6%For more information regarding the value of a property, please contact us for a free consultation.
3 Beds
3 Baths
1,699 SqFt
SOLD DATE : 07/31/2024
Key Details
Sold Price $265,000
Property Type Condo
Sub Type Condo/Co-op
Listing Status Sold
Purchase Type For Sale
Square Footage 1,699 sqft
Price per Sqft $155
Subdivision Appler Community Assoc.
MLS Listing ID PAAD2011350
Sold Date 07/31/24
Style Cape Cod
Bedrooms 3
Full Baths 3
Condo Fees $10/mo
HOA Fees $166/qua
HOA Y/N Y
Abv Grd Liv Area 1,699
Originating Board BRIGHT
Year Built 1998
Annual Tax Amount $4,264
Tax Year 2022
Property Description
Discover the essence of convenience and comfort in this charming quad condo nestled within the picturesque community of Stoners Farm. Recently enhanced with modern upgrades, this beautifully appointed residence offers a haven of tranquility and ease. Step inside to be captivated by an open-concept living area, where a spacious family room with soaring cathedral ceilings and a captivating gas fireplace invites relaxation. The well-equipped kitchen, boasting sleek quartz countertops, top-of-the-line stainless steel appliances, and a stylish ceramic backsplash, is sure to inspire culinary creativity. Conveniently located just off the kitchen, the laundry area adds to the practical layout. Each bathroom showcases exquisite quartz countertops, while the main level bathroom features a brand new Boca walk-in tub, complete with a lifetime warranty for added peace of mind. The primary suite, also situated on the main level, provides a serene retreat with a walk-in closet complemented by custom built-in cabinetry for maximized organization. An additional bedroom and full bath complete the upper level, offering ample space for guests or family. A private one-car garage provides direct access from the laundry area, and a private driveway accommodates an additional car. Shared overflow parking is also available nearby, ensuring convenient parking for all your needs. The condo association takes pride in maintaining the property's pristine condition, handling lawn maintenance, snow removal, and all exterior maintenance except for the flower beds, allowing you to fully embrace worry-free living. Step outside to your private patio, a tranquil oasis surrounded by mature trees and the gentle symphony of nature. Unwind in the fresh air, savoring the tranquility that envelops this exceptional residence. Embrace a lifestyle of effortless living in this meticulously maintained condo, where your worries melt away and serenity reigns supreme.
Location
State PA
County Adams
Area Littlestown Boro (14327)
Zoning RESIDENTIAL
Rooms
Other Rooms Living Room, Dining Room, Primary Bedroom, Bedroom 2, Bedroom 3, Kitchen, Laundry, Bathroom 2, Bathroom 3, Primary Bathroom
Main Level Bedrooms 2
Interior
Interior Features Carpet, Ceiling Fan(s), Entry Level Bedroom, Family Room Off Kitchen, Formal/Separate Dining Room, Primary Bath(s), Recessed Lighting, Upgraded Countertops, Walk-in Closet(s), Chair Railings, Pantry, Water Treat System, Window Treatments
Hot Water Natural Gas
Heating Forced Air
Cooling Central A/C
Flooring Laminated, Ceramic Tile, Carpet
Fireplaces Number 1
Fireplaces Type Gas/Propane, Mantel(s), Marble
Equipment Built-In Microwave, Dishwasher, Dryer, Washer, Oven/Range - Gas, Refrigerator, Stainless Steel Appliances, Water Heater
Fireplace Y
Window Features Double Pane
Appliance Built-In Microwave, Dishwasher, Dryer, Washer, Oven/Range - Gas, Refrigerator, Stainless Steel Appliances, Water Heater
Heat Source Natural Gas
Laundry Main Floor
Exterior
Exterior Feature Patio(s)
Garage Garage Door Opener, Inside Access, Garage - Side Entry
Garage Spaces 1.0
Utilities Available Cable TV Available, Electric Available, Natural Gas Available, Sewer Available, Water Available
Water Access N
Roof Type Architectural Shingle
Accessibility Grab Bars Mod
Porch Patio(s)
Attached Garage 1
Total Parking Spaces 1
Garage Y
Building
Lot Description Landscaping
Story 1.5
Foundation Slab
Sewer Public Sewer
Water Public
Architectural Style Cape Cod
Level or Stories 1.5
Additional Building Above Grade, Below Grade
Structure Type Cathedral Ceilings
New Construction N
Schools
School District Littlestown Area
Others
Pets Allowed Y
HOA Fee Include Lawn Maintenance,Snow Removal,Ext Bldg Maint,Common Area Maintenance,Management,Trash
Senior Community No
Tax ID 27004-0012---006
Ownership Fee Simple
SqFt Source Estimated
Security Features Carbon Monoxide Detector(s),Smoke Detector
Acceptable Financing Cash, Conventional
Listing Terms Cash, Conventional
Financing Cash,Conventional
Special Listing Condition Standard
Pets Description Number Limit, Cats OK, Dogs OK
Read Less Info
Want to know what your home might be worth? Contact us for a FREE valuation!

Our team is ready to help you sell your home for the highest possible price ASAP

Bought with Amy D Linton • Iron Valley Real Estate of Central MD

43777 Central Station Dr, Suite 390, Ashburn, VA, 20147, United States
GET MORE INFORMATION






