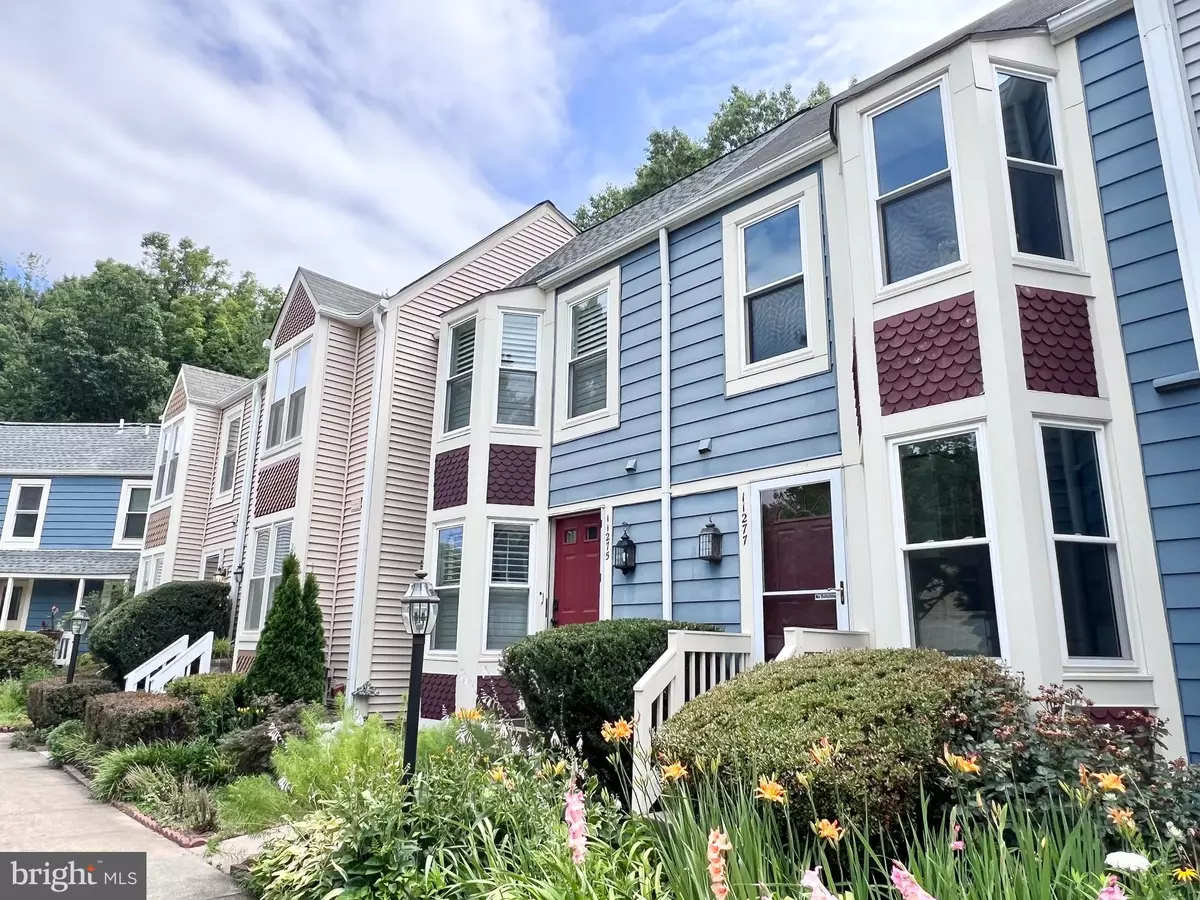$540,000
$540,000
For more information regarding the value of a property, please contact us for a free consultation.
3 Beds
3 Baths
1,500 SqFt
SOLD DATE : 07/29/2024
Key Details
Sold Price $540,000
Property Type Townhouse
Sub Type Interior Row/Townhouse
Listing Status Sold
Purchase Type For Sale
Square Footage 1,500 sqft
Price per Sqft $360
Subdivision Whisperwood Cluster
MLS Listing ID VAFX2188778
Sold Date 07/29/24
Style Victorian
Bedrooms 3
Full Baths 2
Half Baths 1
HOA Fees $93/qua
HOA Y/N Y
Abv Grd Liv Area 1,100
Originating Board BRIGHT
Year Built 1984
Annual Tax Amount $5,377
Tax Year 2024
Lot Size 923 Sqft
Acres 0.02
Property Description
*Welcome to your next home *Light filled townhome w/3 finished levels in absolute move-in condition *Open floor plan, 3BR's + 2 full bath's + 1 half bath *Completely 2-tone freshly painted *Eat-in kitchen w/bay window upgrade, GRANITE counters and ample cabinet storage * Separate dining room *Step down to large living room with wood burning fireplace and walk-out to rear deck overlooking nature and trees *NEW LVP flooring in entry, dining and living room *NEW carpeting *The upper level has 2 BR's with large primary BR that has great closet space , bay window upgrade and a new ceiling fan *Upper BR level bath has Large vanity, linen closet and private tub/toilet area *The lower level features: Fully finished 3rd bedroom or use as recreation room with NEW carpeting + recessed lights; walk-out to rear, fenced yard; a 2nd full bath; nice laundry/storage room with full size Washer & Dryer *Upgrades include: Insulated vinyl windows (2019); Water heater (2018); most lighting (2024); most flooring (2024) and more *TOP Reston location and amenities. *Take the paved trails to Lake Thoreau, Lake Audubon and South Lakes Shopping Center for neighborhood shopping, plethora of dining, and even a grocery store. Discover Reston for entertainment, theaters, stores, schools, parks, library, over 50 miles of walking paths, recreation, more than 15 pools, playgrounds, tennis, basketball, soccer fields, Saturday Farmer's Market, and so much more!! *Convenient access to Wiehle-Reston Metro Station (Silver Line), toll road, airport, Metro, FFX County parkway, Tyson’s *One reserved parking spot and guest spaces available for additional cars **Rarely available and secluded on a quiet street and within a small, intimate enclave of homes * A well priced, must see home that will not last long!!
Location
State VA
County Fairfax
Zoning 372
Rooms
Basement Full, Connecting Stairway, Fully Finished, Improved, Interior Access, Daylight, Partial, Heated, Outside Entrance, Rear Entrance, Walkout Level
Interior
Interior Features Carpet, Ceiling Fan(s), Dining Area, Floor Plan - Open, Recessed Lighting, Kitchen - Eat-In, Kitchen - Table Space, Primary Bath(s), Upgraded Countertops, Formal/Separate Dining Room, Bathroom - Tub Shower
Hot Water Electric
Heating Heat Pump(s), Forced Air
Cooling Ceiling Fan(s), Central A/C, Heat Pump(s), Programmable Thermostat
Flooring Carpet, Luxury Vinyl Plank, Luxury Vinyl Tile
Fireplaces Number 1
Fireplaces Type Mantel(s), Screen, Wood
Equipment Dishwasher, Disposal, Dryer, Exhaust Fan, Refrigerator, Washer, Water Heater, Oven/Range - Electric
Furnishings No
Fireplace Y
Window Features Double Hung,Double Pane,Energy Efficient,Insulated,Bay/Bow,Replacement,Vinyl Clad
Appliance Dishwasher, Disposal, Dryer, Exhaust Fan, Refrigerator, Washer, Water Heater, Oven/Range - Electric
Heat Source Electric
Laundry Has Laundry, Dryer In Unit, Washer In Unit, Basement
Exterior
Exterior Feature Deck(s), Patio(s)
Parking On Site 1
Fence Rear, Wood
Utilities Available Cable TV, Cable TV Available, Electric Available, Phone, Phone Available, Phone Connected, Sewer Available, Water Available
Amenities Available Common Grounds, Tot Lots/Playground, Basketball Courts, Bike Trail, Community Center, Dog Park, Fitness Center, Jog/Walk Path, Lake, Mooring Area, Picnic Area, Pool - Outdoor, Recreational Center, Reserved/Assigned Parking, Swimming Pool, Tennis Courts, Baseball Field, Soccer Field, Volleyball Courts
Waterfront N
Water Access N
Accessibility None
Porch Deck(s), Patio(s)
Garage N
Building
Story 3
Foundation Concrete Perimeter
Sewer Public Sewer
Water Public
Architectural Style Victorian
Level or Stories 3
Additional Building Above Grade, Below Grade
New Construction N
Schools
Elementary Schools Terraset
Middle Schools Hughes
High Schools South Lakes
School District Fairfax County Public Schools
Others
Pets Allowed Y
HOA Fee Include Common Area Maintenance,Reserve Funds,Road Maintenance,Snow Removal,Trash,Management,Pool(s),Recreation Facility
Senior Community No
Tax ID 0262 182D0144
Ownership Fee Simple
SqFt Source Assessor
Acceptable Financing Cash, Conventional, FHA, VA, VHDA
Listing Terms Cash, Conventional, FHA, VA, VHDA
Financing Cash,Conventional,FHA,VA,VHDA
Special Listing Condition Standard
Pets Description No Pet Restrictions
Read Less Info
Want to know what your home might be worth? Contact us for a FREE valuation!

Our team is ready to help you sell your home for the highest possible price ASAP

Bought with Sineenat Sirimas • Pearson Smith Realty, LLC

43777 Central Station Dr, Suite 390, Ashburn, VA, 20147, United States
GET MORE INFORMATION






