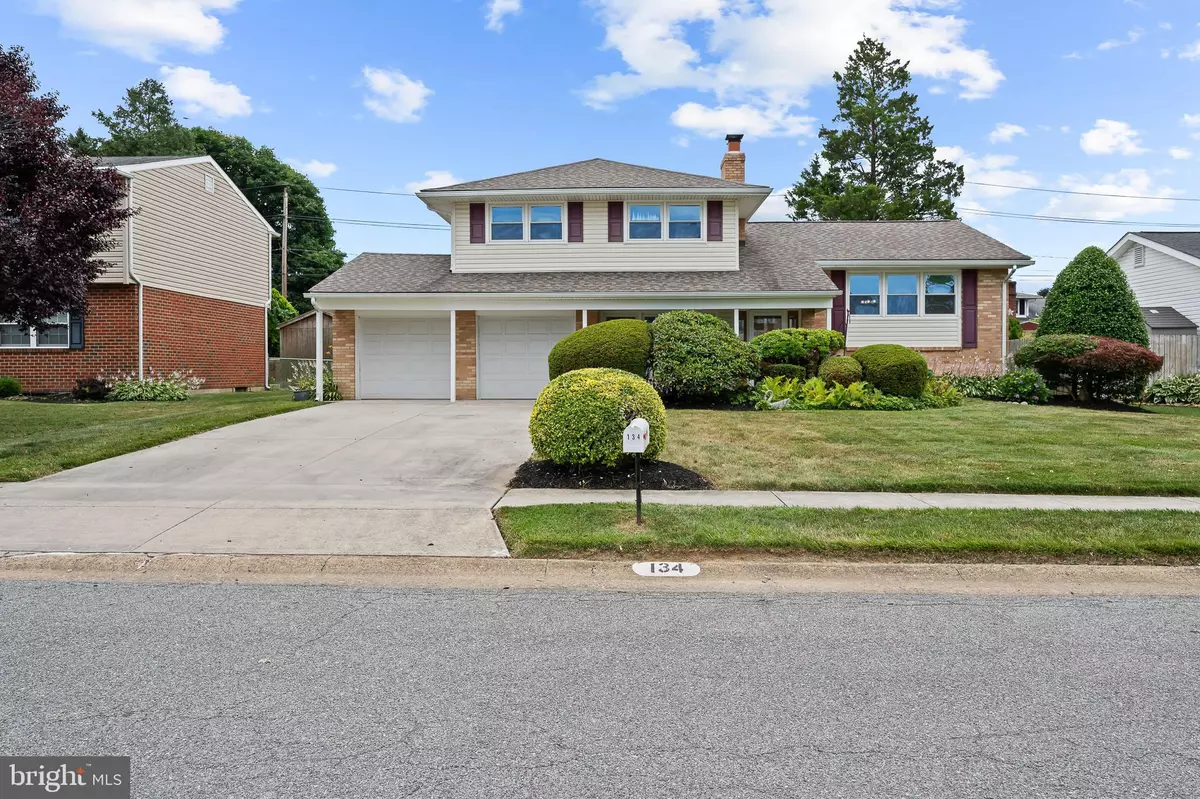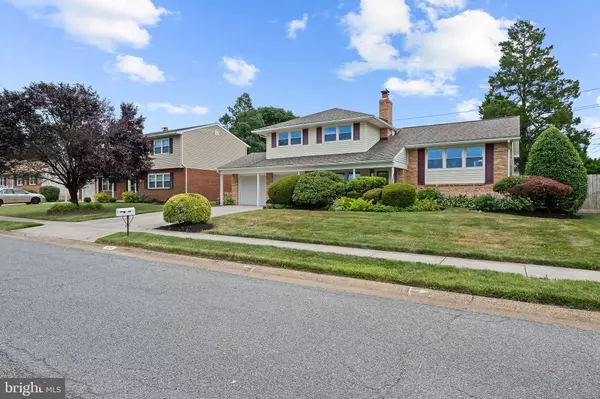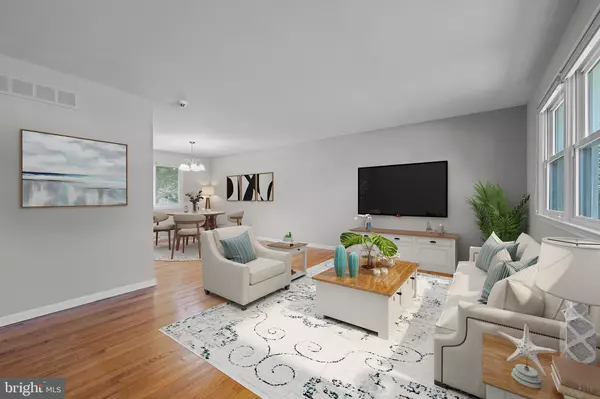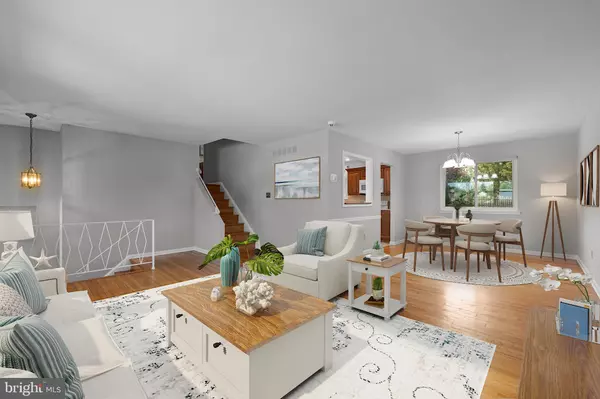$425,000
$375,000
13.3%For more information regarding the value of a property, please contact us for a free consultation.
3 Beds
3 Baths
1,950 SqFt
SOLD DATE : 07/31/2024
Key Details
Sold Price $425,000
Property Type Single Family Home
Sub Type Detached
Listing Status Sold
Purchase Type For Sale
Square Footage 1,950 sqft
Price per Sqft $217
Subdivision Deacons Walk
MLS Listing ID DENC2064140
Sold Date 07/31/24
Style Split Level
Bedrooms 3
Full Baths 2
Half Baths 1
HOA Y/N N
Abv Grd Liv Area 1,312
Originating Board BRIGHT
Year Built 1972
Annual Tax Amount $2,975
Tax Year 2022
Lot Size 7,841 Sqft
Acres 0.18
Lot Dimensions 70.00 x 115.00
Property Description
Welcome to this charming 3-bedroom, 2.5-bathroom home nestled in the highly sought-after Deacon’s Walk neighborhood. Boasting excellent curb appeal with meticulously maintained landscaping and a welcoming covered front porch, this residence offers both comfort and style from the outside in.
Step through the front door to discover a thoughtfully-designed interior featuring neutral paint, gorgeous hardwood and newly-carpeted flooring, and tons of natural light.
Enjoy the chef's kitchen with granite countertops, a stainless steel undermount sink, tile backsplash, cherry cabinets, and a suite of white appliances. With a pass-through to the dining room, this space is the perfect place for hosting!
The adjacent living room is just as inviting with an open layout and hardwood floors, perfect for entertaining or relaxing.
Down just a few stairs, the family room awaits with a cozy wood burning fireplace and new carpeting. An additional room and half bath on this level provide flexibility for use as a bedroom or an office with convenient access to both the backyard and the garage.
Upstairs, the primary bedroom suite ensures comfort and privacy, complete with hardwood floors, a spacious closet, and an updated ensuite bathroom. Additional generously-sized bedrooms offer comfort and convenience, with one boasting a walk-in closet.
Step outside to the spacious backyard, highlighted by mature landscaping, a concrete patio ideal for outdoor gatherings, and a partially fenced-in yard providing both privacy and space for outdoor activities.
The unfinished basement holds abundant potential, featuring ample storage just waiting for you to make it your own!
This home combines functionality with charm, offering a prime opportunity to enjoy the desirable location and community of Deacon’s Walk. Don’t miss out on making this your next home sweet home!
Location
State DE
County New Castle
Area Newark/Glasgow (30905)
Zoning NC6.5
Rooms
Other Rooms Living Room, Dining Room, Bedroom 2, Bedroom 3, Family Room, Bedroom 1, Office
Basement Unfinished
Interior
Hot Water Electric
Heating Forced Air
Cooling Central A/C
Fireplaces Number 1
Fireplace Y
Heat Source Oil
Exterior
Parking Features Inside Access
Garage Spaces 4.0
Water Access N
Accessibility None
Attached Garage 2
Total Parking Spaces 4
Garage Y
Building
Story 3
Foundation Permanent
Sewer Public Sewer
Water Public
Architectural Style Split Level
Level or Stories 3
Additional Building Above Grade, Below Grade
New Construction N
Schools
School District Christina
Others
Senior Community No
Tax ID 08-042.30-017
Ownership Fee Simple
SqFt Source Assessor
Special Listing Condition Standard
Read Less Info
Want to know what your home might be worth? Contact us for a FREE valuation!

Our team is ready to help you sell your home for the highest possible price ASAP

Bought with Thomas Desper Jr. • Compass

43777 Central Station Dr, Suite 390, Ashburn, VA, 20147, United States
GET MORE INFORMATION






