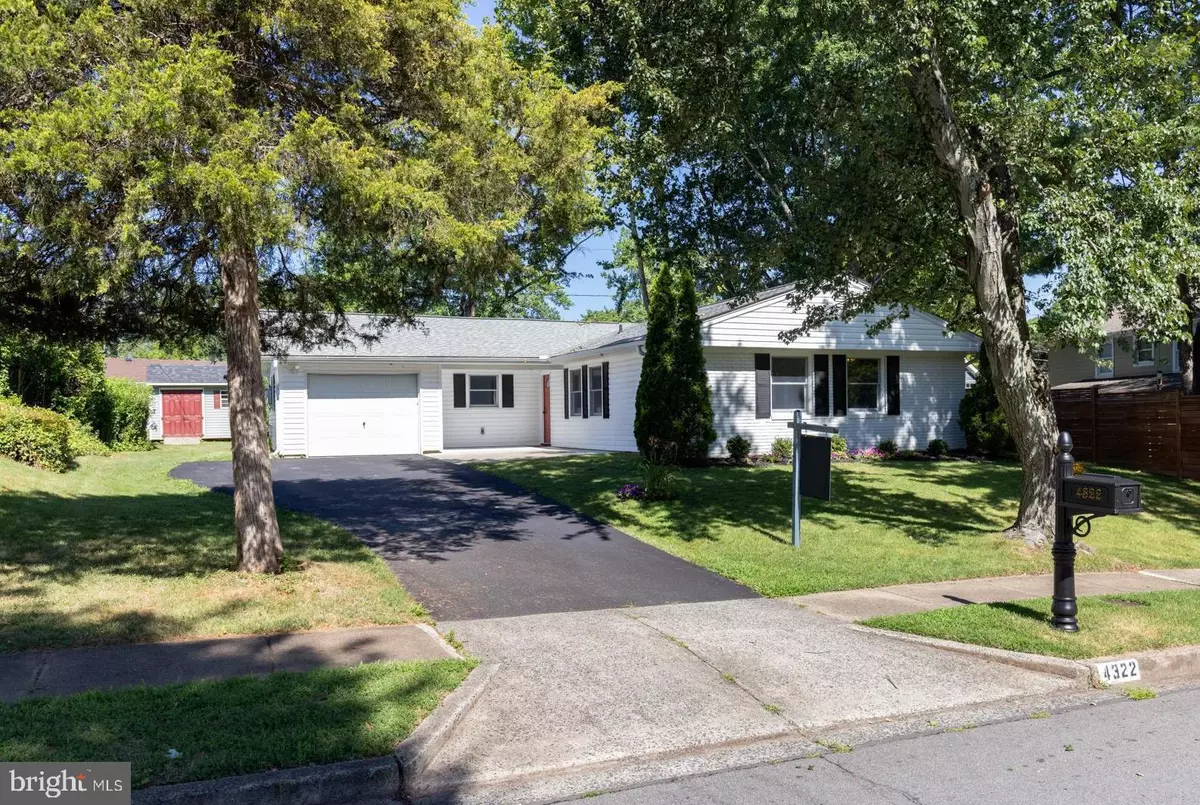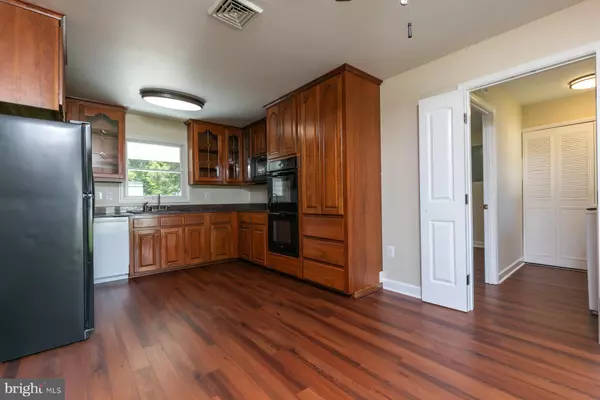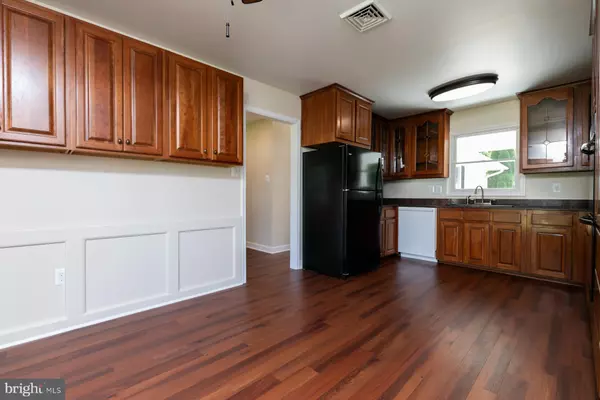$767,000
$720,000
6.5%For more information regarding the value of a property, please contact us for a free consultation.
4 Beds
2 Baths
1,535 SqFt
SOLD DATE : 08/02/2024
Key Details
Sold Price $767,000
Property Type Single Family Home
Sub Type Detached
Listing Status Sold
Purchase Type For Sale
Square Footage 1,535 sqft
Price per Sqft $499
Subdivision Greenbriar
MLS Listing ID VAFX2185726
Sold Date 08/02/24
Style Ranch/Rambler
Bedrooms 4
Full Baths 2
HOA Y/N N
Abv Grd Liv Area 1,535
Originating Board BRIGHT
Year Built 1969
Annual Tax Amount $6,877
Tax Year 2024
Lot Size 9,147 Sqft
Acres 0.21
Property Description
Welcome to your Dream Home at 4322 Moylan Lane. A True Gem. This Peaceful Oasis is the Best of One level living situated in the highly sought after Greenbriar Neighborhood of Fairfax, VA. Desirable & Updated Briarwood Model with 4 Bedrooms & 2 Full baths. Friendly small town feel with plenty of sidewalks yet minutes from shopping, neighborhood schools and Rt 50, Rt 29 and I-66! No HOA!! A lot of Love & TLC has been put into this house. As you step inside, you will be greeted by the warm embrace of new beautiful Cherry LVP floors, adding elegance to each room. You will be wowed by the beautiful double arched paneled foyer closets with new spacious shelving. You will be amazed at the gorgeous cherry built in hutch and glass cabinets above with wine rack that matches the updated Cherry Kitchen Cabinets with Beautiful Granite Countertops and double ovens. The newly remodeled luxurious Primary Bathroom is stunning. Beautiful Anderson Windows & Doors! Wow! Whole house interior Newly Professionally Painted. Second Full Hall Bathroom Luxurious Remodeled in 2022 with 36 inches ADA wide door & has walk in/wheelchair ready shower. Bedroom across second bathroom also has 36 inches ADA wide door. Brand New Roof replaced within 1 year. Plenty of Storage throughout the house with added sizeable cottage style storage unit in backyard. New power panel within 1 year. Enjoy your new Backyard patio or covered front porch. Recent professional landscaping with beautiful flowers. Greenbriar Pool with Pickleball courts nearby for Outdoor Recreation. Lifetime Pool membership is included at the sought after well maintained Greenbriar Pool. Lush Greenbriar Park with fun playground, summer concerts & beach volleyball court! Paved Walking & Biking Trails only 2 blocks away are a huge plus. A lot of restaurants, coffee shops, and parks nearby. Everything just minutes away. Something for everyone.
Location
State VA
County Fairfax
Zoning 131
Rooms
Other Rooms Living Room, Dining Room, Primary Bedroom, Bedroom 2, Bedroom 3, Bedroom 4, Kitchen, Foyer, Breakfast Room, Laundry, Bathroom 2, Primary Bathroom
Main Level Bedrooms 4
Interior
Interior Features Combination Dining/Living, Floor Plan - Open, Ceiling Fan(s), Combination Kitchen/Dining, Entry Level Bedroom, Primary Bath(s), Recessed Lighting, Upgraded Countertops, Family Room Off Kitchen, Kitchen - Table Space
Hot Water Natural Gas
Heating Forced Air
Cooling Ceiling Fan(s), Central A/C
Flooring Luxury Vinyl Plank, Ceramic Tile
Fireplaces Number 1
Fireplaces Type Brick
Equipment Oven - Double, Cooktop, Microwave, Exhaust Fan, Dishwasher, Disposal, Refrigerator, Washer, Dryer
Fireplace Y
Window Features Double Pane,Energy Efficient
Appliance Oven - Double, Cooktop, Microwave, Exhaust Fan, Dishwasher, Disposal, Refrigerator, Washer, Dryer
Heat Source Natural Gas
Laundry Has Laundry, Main Floor
Exterior
Exterior Feature Patio(s), Porch(es)
Fence Partially
Utilities Available Cable TV Available
Water Access N
Roof Type Shingle
Accessibility Level Entry - Main, Roll-in Shower, Other Bath Mod
Porch Patio(s), Porch(es)
Garage N
Building
Lot Description Landscaping
Story 1
Foundation Slab
Sewer Public Sewer
Water Public
Architectural Style Ranch/Rambler
Level or Stories 1
Additional Building Above Grade, Below Grade
New Construction N
Schools
Elementary Schools Greenbriar East
Middle Schools Rocky Run
High Schools Chantilly
School District Fairfax County Public Schools
Others
Senior Community No
Tax ID 0454 03460004
Ownership Fee Simple
SqFt Source Estimated
Acceptable Financing Conventional, FHA, VA
Listing Terms Conventional, FHA, VA
Financing Conventional,FHA,VA
Special Listing Condition Standard
Read Less Info
Want to know what your home might be worth? Contact us for a FREE valuation!

Our team is ready to help you sell your home for the highest possible price ASAP

Bought with Belle D Tunstall • EXP Realty, LLC
43777 Central Station Dr, Suite 390, Ashburn, VA, 20147, United States
GET MORE INFORMATION






