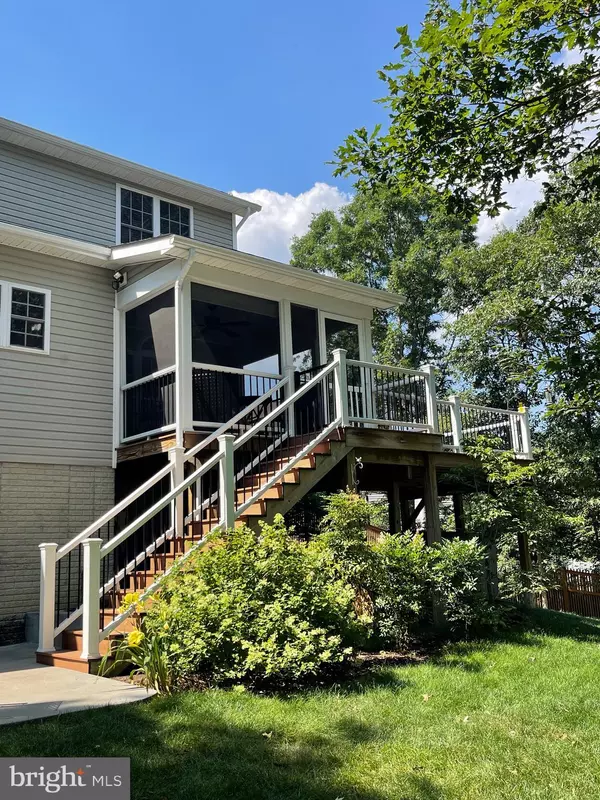$550,500
$535,000
2.9%For more information regarding the value of a property, please contact us for a free consultation.
4 Beds
4 Baths
3,043 SqFt
SOLD DATE : 08/02/2024
Key Details
Sold Price $550,500
Property Type Single Family Home
Sub Type Detached
Listing Status Sold
Purchase Type For Sale
Square Footage 3,043 sqft
Price per Sqft $180
Subdivision Canter Estates
MLS Listing ID VAFV2019916
Sold Date 08/02/24
Style Traditional
Bedrooms 4
Full Baths 3
Half Baths 1
HOA Fees $18/ann
HOA Y/N Y
Abv Grd Liv Area 2,257
Originating Board BRIGHT
Year Built 2003
Annual Tax Amount $2,121
Tax Year 2022
Lot Size 0.440 Acres
Acres 0.44
Property Description
OPEN HOUSE HAS BEEN CANCELLED
Charming four bedroom home in sought after Canter Estates!
The front porch offers the perfect spot to relax and take in the evening’s cul de sac activities. Through the front door you’ll find an ample sitting room for book club, bunko or just a cozy spot to curl up and read. This room would also make an excellent formal dining room.
The eat-in kitchen really shines with its marble backsplash, granite countertops and plenty of light. It also has access to the screened in porch complete with pull down shades.
The porch leads to the deck with stairs to the almost half acre yard! Speaking of the yard, gardeners will appreciate the 16 zone irrigation system to keep all your veggies and flowers in shape.
Back inside, there are four bedrooms upstairs as well as the laundry.
The basement is well appointed with built in cabinetry and oodles of storage for a dream office or home school. The French doors lead to the patio and backyard…and the playground equipment conveys!
This home will not disappoint with so many extras that make it run smoothly: UV light filter on the upper HVAC unit, water softener, active radon system, irrigation system, loft storage in garage, surge protector at panel box and safely gate on deck stairs.
Location
State VA
County Frederick
Zoning RP
Rooms
Basement Full, Outside Entrance, Walkout Level
Interior
Hot Water Natural Gas
Heating Forced Air, Central
Cooling Central A/C
Fireplace N
Heat Source Natural Gas
Exterior
Garage Additional Storage Area, Garage - Front Entry, Garage Door Opener, Inside Access
Garage Spaces 4.0
Utilities Available Natural Gas Available
Waterfront N
Water Access N
Roof Type Architectural Shingle
Accessibility None
Attached Garage 2
Total Parking Spaces 4
Garage Y
Building
Story 2
Foundation Active Radon Mitigation, Concrete Perimeter
Sewer Public Sewer
Water Public
Architectural Style Traditional
Level or Stories 2
Additional Building Above Grade, Below Grade
New Construction N
Schools
School District Frederick County Public Schools
Others
Senior Community No
Tax ID 76B 1 3 168
Ownership Fee Simple
SqFt Source Assessor
Special Listing Condition Standard
Read Less Info
Want to know what your home might be worth? Contact us for a FREE valuation!

Our team is ready to help you sell your home for the highest possible price ASAP

Bought with Don G O'Wade • ERA Oakcrest Realty, Inc.

43777 Central Station Dr, Suite 390, Ashburn, VA, 20147, United States
GET MORE INFORMATION






