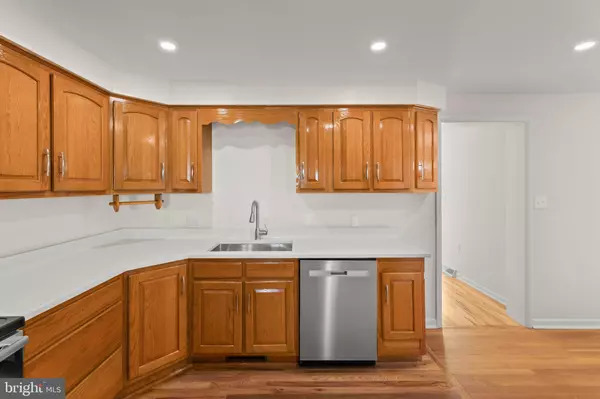$365,000
$365,000
For more information regarding the value of a property, please contact us for a free consultation.
3 Beds
2 Baths
2,575 SqFt
SOLD DATE : 07/29/2024
Key Details
Sold Price $365,000
Property Type Single Family Home
Sub Type Detached
Listing Status Sold
Purchase Type For Sale
Square Footage 2,575 sqft
Price per Sqft $141
Subdivision Summit Point
MLS Listing ID WVJF2012486
Sold Date 07/29/24
Style Ranch/Rambler
Bedrooms 3
Full Baths 2
HOA Y/N N
Abv Grd Liv Area 1,575
Originating Board BRIGHT
Year Built 1964
Annual Tax Amount $786
Tax Year 2022
Lot Size 0.550 Acres
Acres 0.55
Property Description
This beautiful home is ready for its new owner. Updated lovely large 2 bedroom 2 full bathroom home. This home features a new kitchen to enjoy both making and eating a meal in. There is plenty of room in the fully finished basement for a gym, man cave or just a great hang out spot. Complete with newer windows, roof, hvac unit and septic. All this home needs is you!
Location
State WV
County Jefferson
Zoning 101
Rooms
Other Rooms Living Room, Dining Room, Bedroom 2, Kitchen, Family Room, Bedroom 1, Other, Bedroom 6
Basement Full, Fully Finished
Main Level Bedrooms 3
Interior
Interior Features Family Room Off Kitchen, Breakfast Area, Dining Area, Built-Ins, Window Treatments, Entry Level Bedroom, Wood Floors, Floor Plan - Traditional
Hot Water Electric
Heating Heat Pump(s)
Cooling Central A/C
Fireplaces Number 2
Fireplaces Type Mantel(s)
Equipment Dishwasher, Microwave, Refrigerator, Oven/Range - Electric
Fireplace Y
Appliance Dishwasher, Microwave, Refrigerator, Oven/Range - Electric
Heat Source Electric
Exterior
Exterior Feature Patio(s)
Garage Garage Door Opener, Garage - Front Entry
Garage Spaces 2.0
Waterfront N
Water Access N
Roof Type Architectural Shingle
Street Surface Black Top
Accessibility None
Porch Patio(s)
Road Frontage City/County
Attached Garage 2
Total Parking Spaces 2
Garage Y
Building
Lot Description Landscaping
Story 2
Foundation Crawl Space
Sewer On Site Septic
Water Well
Architectural Style Ranch/Rambler
Level or Stories 2
Additional Building Above Grade, Below Grade
Structure Type Dry Wall
New Construction N
Schools
School District Jefferson County Schools
Others
Senior Community No
Tax ID 06 16A003800010000
Ownership Fee Simple
SqFt Source Assessor
Security Features Smoke Detector
Acceptable Financing Conventional
Listing Terms Conventional
Financing Conventional
Special Listing Condition Standard
Read Less Info
Want to know what your home might be worth? Contact us for a FREE valuation!

Our team is ready to help you sell your home for the highest possible price ASAP

Bought with Jennifer Irene Fortson • Charis Realty Group

43777 Central Station Dr, Suite 390, Ashburn, VA, 20147, United States
GET MORE INFORMATION






