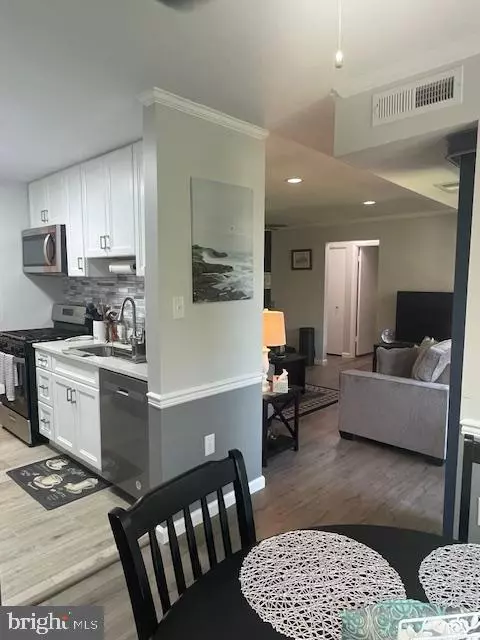$265,000
$269,000
1.5%For more information regarding the value of a property, please contact us for a free consultation.
1 Bed
1 Bath
830 SqFt
SOLD DATE : 08/05/2024
Key Details
Sold Price $265,000
Property Type Condo
Sub Type Condo/Co-op
Listing Status Sold
Purchase Type For Sale
Square Footage 830 sqft
Price per Sqft $319
Subdivision None Available
MLS Listing ID VAFX2186636
Sold Date 08/05/24
Style Traditional
Bedrooms 1
Full Baths 1
Condo Fees $422/mo
HOA Y/N N
Abv Grd Liv Area 830
Originating Board BRIGHT
Year Built 1964
Annual Tax Amount $2,400
Tax Year 2023
Property Description
Meticulously maintained Penthouse level Condo in the perfect location inside the Beltway just awaiting the individual starting a new career in the Washington DC Metropolitan area. Close to to Merrifield, Mosaic District, Dunn Loring and West Falls Church Metro, Route 66, Route 50 and Route 495. This updated and modernized unit includes one large bedroom, an oversized walk-in closet with closet organizer in the primary bedroom plus an additional closet with bi-pass mirrored closet doors. Galley Country Style Kitchen with high end Stainless Steel Appliances, includes separate Dining Room. Spacious Living Room with balcony doors opening to private balcony area overlooking interior of the complex with lush green grass and towering trees surrounding outdoor community BBQ area. Corner ceiling-to-floor Fireplace is a bonus. Updated stall ceramic tile shower in bath with spray spa features. The condo also includes one piece stackable laundry center tucked away in a closet within the unit and a separate storage unit in the basement allowing bicycle storage. Amazing floorplan and flow makes it easy to live and entertain here in your own home. Enjoyable neighborhood amenities include an on-site office, outdoor swimming pool, tennis courts, parks, and well maintained and landscaped common green space. Conveniently located within walking distance to Fairview Park and walking path to Pine Springs Elementary. Parking is by permit and plentiful. Condo fee includes, gas, water, sewer and trash. Potential to purchase all furnishings inside the home for additional agreed price.
Location
State VA
County Fairfax
Zoning 220
Rooms
Other Rooms Living Room, Dining Room, Kitchen, Bedroom 1
Main Level Bedrooms 1
Interior
Interior Features Ceiling Fan(s), Floor Plan - Traditional, Kitchen - Country, Recessed Lighting, Bathroom - Stall Shower, Window Treatments
Hot Water Electric
Heating Heat Pump(s)
Cooling Ceiling Fan(s), Central A/C
Flooring Luxury Vinyl Plank, Ceramic Tile
Fireplaces Number 1
Fireplaces Type Corner, Electric, Fireplace - Glass Doors, Mantel(s)
Equipment Built-In Microwave, Stove, Dryer - Electric, Energy Efficient Appliances, Refrigerator, Washer
Fireplace Y
Window Features Double Pane,Energy Efficient
Appliance Built-In Microwave, Stove, Dryer - Electric, Energy Efficient Appliances, Refrigerator, Washer
Heat Source Electric
Laundry Dryer In Unit, Main Floor, Washer In Unit
Exterior
Utilities Available Cable TV Available, Electric Available, Natural Gas Available, Phone Available, Sewer Available, Water Available
Amenities Available Pool - Outdoor, Common Grounds
Waterfront N
Water Access N
Roof Type Composite
Accessibility 36\"+ wide Halls, Doors - Lever Handle(s)
Parking Type Parking Lot
Garage N
Building
Story 1
Unit Features Garden 1 - 4 Floors
Sewer Public Sewer
Water Public
Architectural Style Traditional
Level or Stories 1
Additional Building Above Grade, Below Grade
Structure Type Dry Wall
New Construction N
Schools
School District Fairfax County Public Schools
Others
Pets Allowed Y
HOA Fee Include Common Area Maintenance,Ext Bldg Maint,Parking Fee
Senior Community No
Tax ID 0494 12160304
Ownership Condominium
Acceptable Financing Cash, Conventional, FHA, VA, VHDA
Horse Property N
Listing Terms Cash, Conventional, FHA, VA, VHDA
Financing Cash,Conventional,FHA,VA,VHDA
Special Listing Condition Standard
Pets Description Dogs OK, Cats OK
Read Less Info
Want to know what your home might be worth? Contact us for a FREE valuation!

Our team is ready to help you sell your home for the highest possible price ASAP

Bought with Dina R Gorrell • Redfin Corporation

43777 Central Station Dr, Suite 390, Ashburn, VA, 20147, United States
GET MORE INFORMATION






