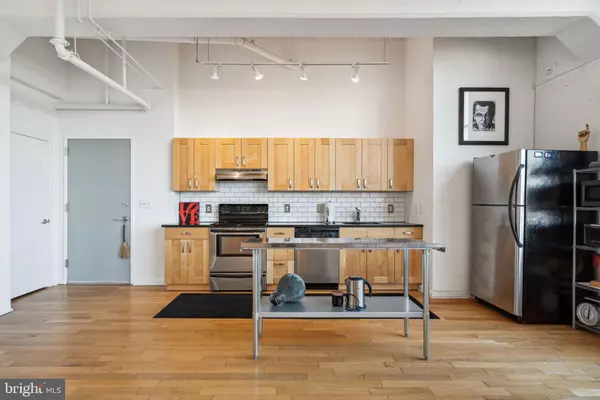$435,000
$449,900
3.3%For more information regarding the value of a property, please contact us for a free consultation.
1 Bed
1 Bath
1,170 SqFt
SOLD DATE : 08/01/2024
Key Details
Sold Price $435,000
Property Type Condo
Sub Type Condo/Co-op
Listing Status Sold
Purchase Type For Sale
Square Footage 1,170 sqft
Price per Sqft $371
Subdivision Logan Square
MLS Listing ID PAPH2336762
Sold Date 08/01/24
Style Contemporary
Bedrooms 1
Full Baths 1
Condo Fees $824/mo
HOA Y/N N
Abv Grd Liv Area 1,170
Originating Board BRIGHT
Year Built 1900
Annual Tax Amount $6,402
Tax Year 2023
Lot Dimensions 0.00 x 0.00
Property Description
Bright and spacious 1 bed 1 bath condo with 24 hour doorman and deeded garage parking in Logan Square! Enter the open concept living space with hardwood floors throughout, a full wall of oversized windows, and 12 foot expansive ceilings. The kitchen boats stainless steel appliances, and a stainless steel island, ideal for hosting. Flowing from the kitchen is the dining and living area with plenty of space for a large table and sectional couch. A convenience coat closet completes this space. The bedroom is massive, expanding 16x25 feet and has a sizable walk-in closet. The bathroom features a large double wide tiled shower and floor, vanity with storage and marble countertop and mirror with storage. The stacked washer and dryer are in a discrete closet in the bathroom. Brand new security system, gym and conference room, 24 front desk and secure parking garage. A short walk to Giant, the Schuylkill River Trail and all of Center City! Convenient to both public transportation and I-76.
Location
State PA
County Philadelphia
Area 19103 (19103)
Zoning CMX5
Rooms
Main Level Bedrooms 1
Interior
Hot Water Electric
Heating Forced Air
Cooling Central A/C
Fireplace N
Heat Source Electric
Exterior
Garage Inside Access
Garage Spaces 1.0
Amenities Available Fitness Center, Meeting Room, Reserved/Assigned Parking, Security
Water Access N
Accessibility None
Total Parking Spaces 1
Garage Y
Building
Story 1
Unit Features Hi-Rise 9+ Floors
Sewer Public Sewer
Water Public
Architectural Style Contemporary
Level or Stories 1
Additional Building Above Grade, Below Grade
New Construction N
Schools
School District The School District Of Philadelphia
Others
Pets Allowed Y
HOA Fee Include Common Area Maintenance,Ext Bldg Maint
Senior Community No
Tax ID 888111332
Ownership Condominium
Special Listing Condition Standard
Pets Description Case by Case Basis
Read Less Info
Want to know what your home might be worth? Contact us for a FREE valuation!

Our team is ready to help you sell your home for the highest possible price ASAP

Bought with Stacey Smart • Compass RE

43777 Central Station Dr, Suite 390, Ashburn, VA, 20147, United States
GET MORE INFORMATION






