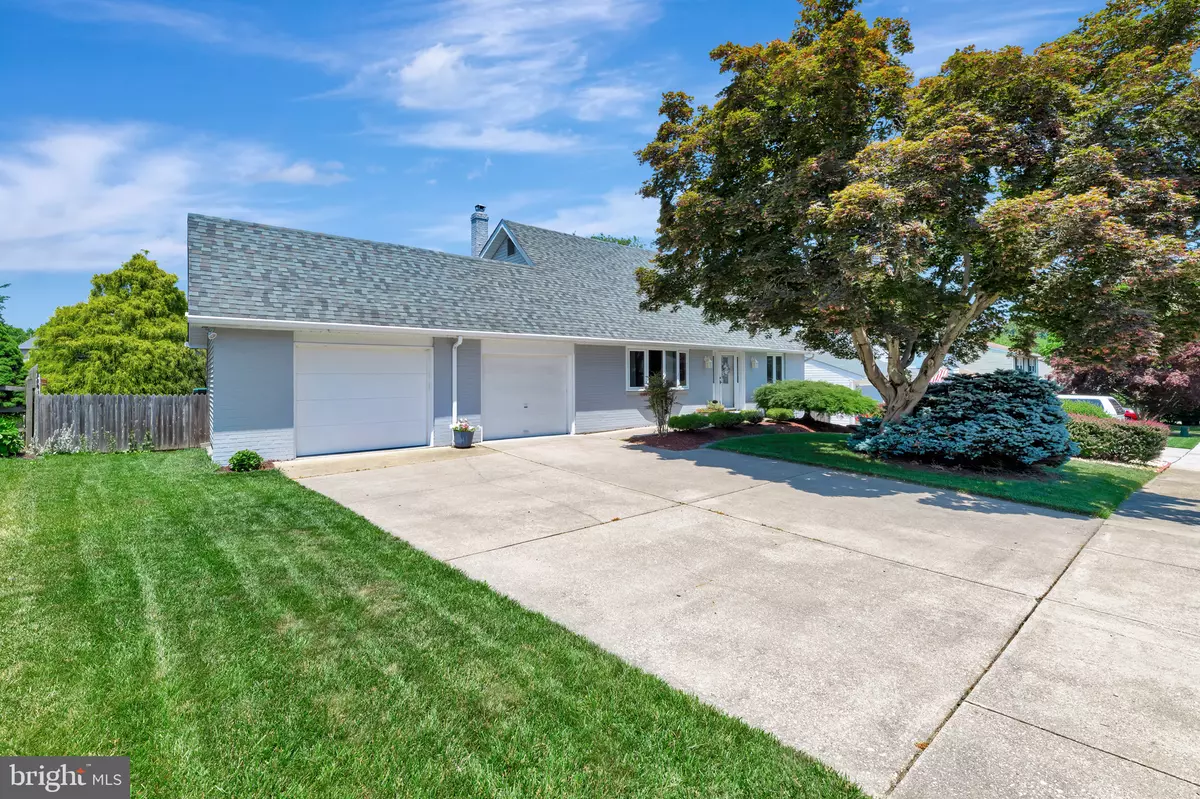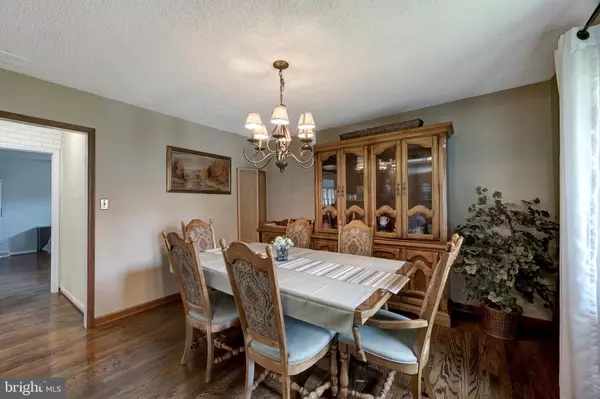$500,000
$499,900
For more information regarding the value of a property, please contact us for a free consultation.
4 Beds
3 Baths
3,100 SqFt
SOLD DATE : 08/08/2024
Key Details
Sold Price $500,000
Property Type Single Family Home
Sub Type Detached
Listing Status Sold
Purchase Type For Sale
Square Footage 3,100 sqft
Price per Sqft $161
Subdivision Deacons Walk
MLS Listing ID DENC2063470
Sold Date 08/08/24
Style Colonial
Bedrooms 4
Full Baths 3
HOA Y/N N
Abv Grd Liv Area 2,200
Originating Board BRIGHT
Year Built 1972
Annual Tax Amount $3,545
Tax Year 2022
Lot Size 10,019 Sqft
Acres 0.23
Lot Dimensions 70 X 132
Property Sub-Type Detached
Property Description
This fabulous 4BR, 3B Cape Cod home in Deacons Walk is a rare find, custom-built by Robino for the original owner. With impeccable move-in condition, this home offers a unique floor plan that sets it apart from others in the neighborhood. Upon entering, you are greeted by a center hall leading to a formal living room, dining room and a stunning family room with vaulted ceilings. The first floor also features a master bedroom with a newly updated en suite bath, as well as a second bedroom and another full bath for added convenience.Upstairs, you'll find two additional bedrooms and a third full bath, providing plenty of space for all your needs. The highlight of this home is the three-season room and expansive deck overlooking a beautiful in-ground pool, perfect for outdoor entertaining or relaxing on warm summer evenings.The meticulously landscaped yard is fully prepared for the season, creating a serene and inviting outdoor oasis. Additionally, the finished basement offers extra living space and endless possibilities for a home office, gym, or recreation area. Don't miss the opportunity to call this stunning property your own. Schedule a showing today before it's too late!
Location
State DE
County New Castle
Area Newark/Glasgow (30905)
Zoning NC6.5
Rooms
Other Rooms Living Room, Dining Room, Primary Bedroom, Bedroom 2, Bedroom 3, Bedroom 4, Kitchen, Family Room, Sun/Florida Room, Great Room
Basement Full
Main Level Bedrooms 2
Interior
Hot Water Oil
Heating Central
Cooling Central A/C
Heat Source Oil
Exterior
Exterior Feature Porch(es)
Parking Features Garage Door Opener, Inside Access
Garage Spaces 4.0
Pool Fenced, In Ground
Utilities Available Under Ground
Water Access N
Accessibility None
Porch Porch(es)
Attached Garage 2
Total Parking Spaces 4
Garage Y
Building
Story 1.5
Foundation Block
Sewer Public Sewer
Water Public
Architectural Style Colonial
Level or Stories 1.5
Additional Building Above Grade, Below Grade
New Construction N
Schools
Elementary Schools Wilson
Middle Schools Shue-Medill
High Schools Newark
School District Christina
Others
Senior Community No
Tax ID 08-042.10-095
Ownership Fee Simple
SqFt Source Estimated
Acceptable Financing Cash, Conventional, FHA
Listing Terms Cash, Conventional, FHA
Financing Cash,Conventional,FHA
Special Listing Condition Standard
Read Less Info
Want to know what your home might be worth? Contact us for a FREE valuation!

Our team is ready to help you sell your home for the highest possible price ASAP

Bought with Brandon R Murray • Long & Foster Real Estate, Inc.
GET MORE INFORMATION






