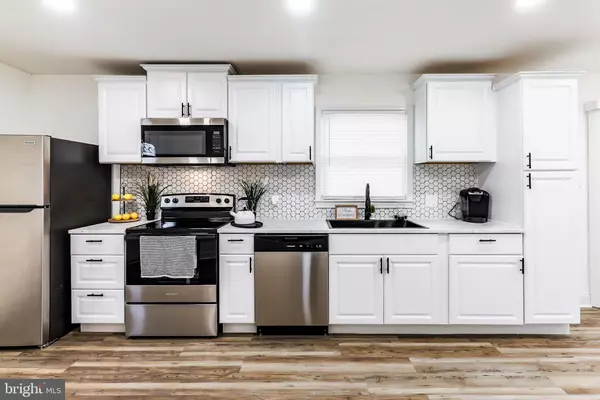$310,000
$320,000
3.1%For more information regarding the value of a property, please contact us for a free consultation.
4 Beds
2 Baths
1,584 SqFt
SOLD DATE : 08/09/2024
Key Details
Sold Price $310,000
Property Type Single Family Home
Sub Type Detached
Listing Status Sold
Purchase Type For Sale
Square Footage 1,584 sqft
Price per Sqft $195
Subdivision None Available
MLS Listing ID DEKT2028682
Sold Date 08/09/24
Style Ranch/Rambler
Bedrooms 4
Full Baths 2
HOA Y/N N
Abv Grd Liv Area 1,584
Originating Board BRIGHT
Year Built 1978
Annual Tax Amount $770
Tax Year 2023
Lot Size 0.359 Acres
Acres 0.36
Lot Dimensions 130.20 x 120.00
Property Description
Welcome to 10 Wharton St, a beautifully remodeled 4-bedroom, 2 full bath ranch home nestled in the charming town of Houston. As you step inside, you're greeted by a trendy living area adorned with a stunning wood panel, setting the stage for a warm and inviting atmosphere. This space seamlessly flows into the fully renovated kitchen and dining area, where you'll find brand-new stainless steel appliances and ample cabinetry, perfect for all your culinary needs. Proceed down the hallway to discover a fully remodeled bath, complete with ample closet space for your towels and linens. You will also find Three generously sized bedrooms leading up to the end of the hallway where the highlight of this home lies: a gigantic primary suite with vaulted ceilings. This serene retreat includes a fully updated ensuite bath and a spacious walk-in closet, providing a luxurious escape from the everyday. The home also includes a large unfinished basement, providing a blank canvas for your creativity. Whether you envision it as a storage area, workshop, or future finished space, the choice is yours! Recent updates include a brand NEW HVAC (2024), a NEW SEPTIC (2024), and a NEW WELL PUMP (2024), ensuring worry-free living for years to come. The .34 acre lot is perfect for year-round entertainment, and the prime location offers easy access to daily essentials, work commutes, and entertainment options like the Delaware beaches, all while maintaining a sense of peace and serenity. Don't miss out on the opportunity to make this exceptional home yours!
Location
State DE
County Kent
Area Milford (30805)
Zoning NA
Rooms
Basement Full, Unfinished
Main Level Bedrooms 4
Interior
Hot Water Electric
Cooling Central A/C
Flooring Luxury Vinyl Plank
Equipment Stainless Steel Appliances
Fireplace N
Appliance Stainless Steel Appliances
Heat Source Central
Exterior
Garage Spaces 2.0
Water Access N
Roof Type Metal
Accessibility None
Total Parking Spaces 2
Garage N
Building
Story 1
Foundation Block
Sewer Private Septic Tank, Gravity Sept Fld
Water Well
Architectural Style Ranch/Rambler
Level or Stories 1
Additional Building Above Grade, Below Grade
Structure Type Dry Wall
New Construction N
Schools
School District Milford
Others
Senior Community No
Tax ID MD-11-18107-02-3500-000
Ownership Fee Simple
SqFt Source Assessor
Acceptable Financing Cash, Conventional, FHA, USDA
Listing Terms Cash, Conventional, FHA, USDA
Financing Cash,Conventional,FHA,USDA
Special Listing Condition Standard
Read Less Info
Want to know what your home might be worth? Contact us for a FREE valuation!

Our team is ready to help you sell your home for the highest possible price ASAP

Bought with Patrick Ryan Campbell • Crown Homes Real Estate

43777 Central Station Dr, Suite 390, Ashburn, VA, 20147, United States
GET MORE INFORMATION






