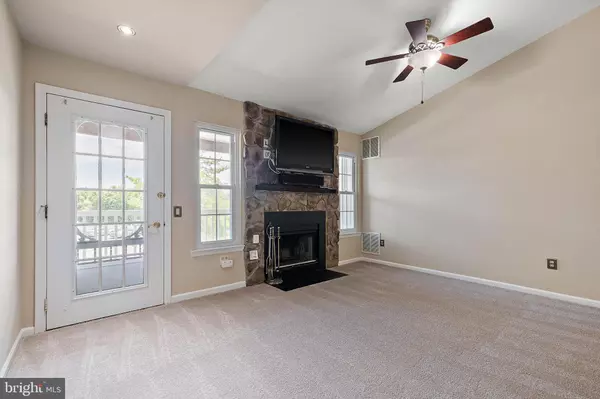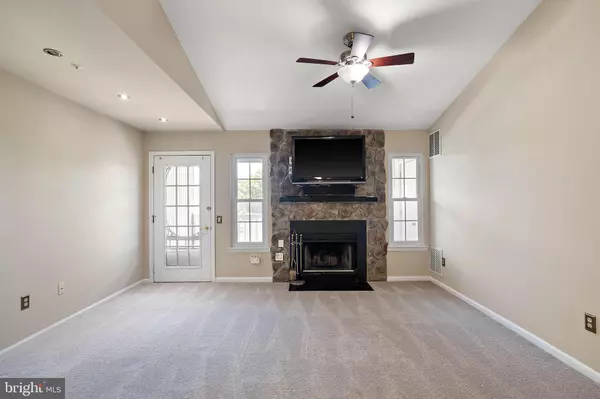$220,000
$217,000
1.4%For more information regarding the value of a property, please contact us for a free consultation.
2 Beds
2 Baths
1,000 SqFt
SOLD DATE : 08/13/2024
Key Details
Sold Price $220,000
Property Type Single Family Home
Sub Type Unit/Flat/Apartment
Listing Status Sold
Purchase Type For Sale
Square Footage 1,000 sqft
Price per Sqft $220
Subdivision Waters Edge
MLS Listing ID DENC2064026
Sold Date 08/13/24
Style Contemporary
Bedrooms 2
Full Baths 2
HOA Fees $281/mo
HOA Y/N Y
Abv Grd Liv Area 1,000
Originating Board BRIGHT
Year Built 1991
Annual Tax Amount $1,516
Tax Year 2022
Lot Dimensions 0.00 x 0.00
Property Description
Location Location. Location!!
Situated right off of 95 and 896 and right outside the bustling town of Newark, this cozy 2 bedroom, 2 bath condo is the perfect choice for the first time home buyers, The University of Delaware grad student or the investor , or just someone looking to downsize into a charming community, close to convenience.
Upon entering You will feel the open bright space of a freshly carpeted living room complete with a wood burning fireplace for warmth and ambiance on those cool winter evenings and an Exit door to a balcony to enjoy during the warm Spring. Summer and Autumn seasons. The vaulted ceilings are a bonus, due to this unit being on the 2nd floor, The railings on the balconies are being replaced by the Pro Active Home Owners Association. The good size dining area overlooks the breakfast bar with stools, which peeks through to the ample sized kitchen with newer kitchen cabinets and Quartz countertops. A laundry room off the kitchen offers convenience and the washer and dryer are included in the sale. There is a small pantry in the hallway leading to the primary bedroom with It's own bath as well as the second bedroom and the hall bath. BRAND NEW carpeting in Living Room and both Bedrooms. Both Bathrooms have been updated with Vanities and tile floors. Both bedrooms also have brand new carpeting and blinds. The flooring in the. dining area , kitchen, and hallway, is a rich looking composite wood flooring. The water heater and HVAC system were replaced in2019
There are ceiling fans in the living room and both bedrooms. The association fee is low but the amenities are many. You're trash as well as outdoor maintenance, Snow removal , lawn care, etc, as well as the use of the Clubhouse with An exercise room, sparkling outdoor pool and a dog walking area with a scenic pond setting. Many of the nearby shopping amenities are within walking distance on a safe side walk. All appliances are being sold and as is condition. This condo of exemplifies carefree living at its best.
Make it yours today!
Location
State DE
County New Castle
Area Newark/Glasgow (30905)
Zoning NCAP
Rooms
Other Rooms Living Room, Dining Room, Primary Bedroom, Bedroom 2, Kitchen, Laundry, Primary Bathroom, Full Bath
Main Level Bedrooms 2
Interior
Interior Features Built-Ins, Carpet, Dining Area, Primary Bath(s), Sprinkler System, Bathroom - Tub Shower, Wood Floors
Hot Water Electric
Heating Forced Air
Cooling Central A/C
Flooring Laminate Plank, Ceramic Tile, Luxury Vinyl Plank
Fireplaces Number 1
Fireplaces Type Stone, Wood
Equipment Microwave, Oven/Range - Gas, Dishwasher
Furnishings No
Fireplace Y
Window Features Replacement
Appliance Microwave, Oven/Range - Gas, Dishwasher
Heat Source Natural Gas
Laundry Main Floor
Exterior
Utilities Available Cable TV Available, Electric Available, Phone Available, Sewer Available, Water Available, Natural Gas Available
Amenities Available Club House, Exercise Room, Pool - Outdoor, Swimming Pool
Water Access N
Roof Type Shingle
Street Surface Paved
Accessibility None
Road Frontage Boro/Township
Garage N
Building
Story 1
Unit Features Garden 1 - 4 Floors
Foundation Slab
Sewer Public Septic
Water Public
Architectural Style Contemporary
Level or Stories 1
Additional Building Above Grade, Below Grade
Structure Type Dry Wall
New Construction N
Schools
School District Christina
Others
Pets Allowed Y
HOA Fee Include Common Area Maintenance,Lawn Maintenance,Snow Removal,Trash,Pool(s),Health Club,Management
Senior Community No
Tax ID 11-017.00-048.C.0059
Ownership Fee Simple
SqFt Source Assessor
Security Features Sprinkler System - Indoor,Smoke Detector,Exterior Cameras,Monitored,Surveillance Sys
Acceptable Financing Cash, Conventional
Horse Property N
Listing Terms Cash, Conventional
Financing Cash,Conventional
Special Listing Condition Standard
Pets Description Size/Weight Restriction
Read Less Info
Want to know what your home might be worth? Contact us for a FREE valuation!

Our team is ready to help you sell your home for the highest possible price ASAP

Bought with Kristin L Plummer • Crown Homes Real Estate

43777 Central Station Dr, Suite 390, Ashburn, VA, 20147, United States
GET MORE INFORMATION






