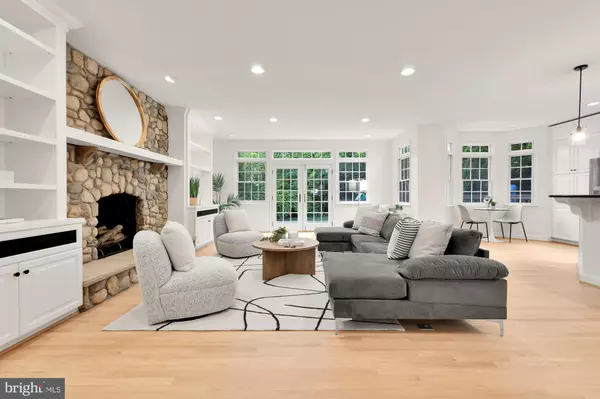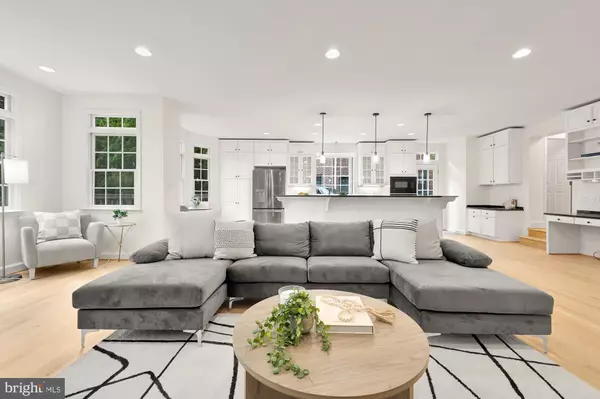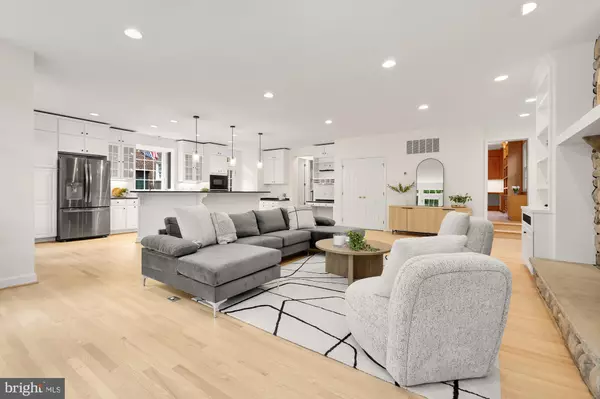$1,749,990
$1,749,990
For more information regarding the value of a property, please contact us for a free consultation.
4 Beds
4 Baths
3,582 SqFt
SOLD DATE : 08/12/2024
Key Details
Sold Price $1,749,990
Property Type Single Family Home
Sub Type Detached
Listing Status Sold
Purchase Type For Sale
Square Footage 3,582 sqft
Price per Sqft $488
Subdivision Westboro
MLS Listing ID MDMC2136076
Sold Date 08/12/24
Style Colonial
Bedrooms 4
Full Baths 3
Half Baths 1
HOA Y/N N
Abv Grd Liv Area 2,982
Originating Board BRIGHT
Year Built 1936
Annual Tax Amount $16,748
Tax Year 2024
Lot Size 5,664 Sqft
Acres 0.13
Property Description
The best location in Downtown Bethesda! A must see on THE most coveted street in East Bethesda. Welcome to this meticulously crafted and expanded home in the heart of Downtown Bethesda, where a majestic weeping cherry tree and perennial garden grace the front yard, an enchanting space to relax in nature. As you step into the home, you are greeted by newly refinished hardwood flooring and fresh paint throughout. A refined sitting room welcomes you with its luxurious built-ins and charming fireplace, creating a warm and inviting ambiance, while the adjacent formal dining room exudes elegance, perfect for hosting intimate dinners and special occasions. The heart of the home lies within the large, open addition space at the back of the property, showcasing the airy kitchen, equipped with an expansive island with seating and offering an abundance of storage space. The adjacent, light-filled great room is anchored by a striking fireplace with a stone mantel and custom built-in with beautiful views from the french doors into the garden. The freshly painted deck and meticulously landscaped backyard offer a seamless indoor-outdoor living experience, ideal for al fresco dining, entertaining and plenty of space to play ball.
The upper level of the home boasts an expansive primary suite, a luxurious sanctuary featuring a new and gracious en suite bathroom, a large soaking tub with treetop views and double vanities. Enjoy a private balcony, the perfect place to enjoy a morning coffee, and two bonus rooms which offer endless possibilities, whether for a private home office, a tranquil nursery, or a personal fitness area. Two additional well-appointed bedrooms and a full bath complete this level.
The finished basement presents a versatile retreat, featuring a bedroom and a full bath, offering privacy and comfort for visiting guests. The recreation room opens to the bonus storage space featuring an extra refrigerator. Outside, a two-car shared driveway with 50V plug for EV charger provides convenient parking and adds to the practicality and appeal of this exceptional home. Updates include a new roof, refinished flooring, renovated primary bathroom, and fresh paint throughout.
Situated in East Bethesda, enjoy the convenience of urban living paired with the warmth of a friendly community. With easy access to downtown Bethesda, two Metro stops, commuter routes, and numerous parks, every amenity is just moments away from your doorstep.
Location
State MD
County Montgomery
Zoning R60
Rooms
Basement Other
Interior
Interior Features Built-Ins, Ceiling Fan(s), Dining Area, Family Room Off Kitchen, Floor Plan - Traditional, Kitchen - Eat-In, Kitchen - Island, Recessed Lighting, Upgraded Countertops, Wood Floors
Hot Water Natural Gas
Heating Central
Cooling Central A/C
Flooring Hardwood
Fireplaces Number 1
Equipment Built-In Microwave, Built-In Range, Disposal, Dryer, Freezer, Refrigerator, Washer
Fireplace Y
Appliance Built-In Microwave, Built-In Range, Disposal, Dryer, Freezer, Refrigerator, Washer
Heat Source Natural Gas
Exterior
Garage Spaces 1.0
Water Access N
Accessibility Other
Total Parking Spaces 1
Garage N
Building
Story 3
Foundation Concrete Perimeter
Sewer Public Sewer
Water Public
Architectural Style Colonial
Level or Stories 3
Additional Building Above Grade, Below Grade
New Construction N
Schools
Elementary Schools Somerset
Middle Schools Westland
High Schools Bethesda-Chevy Chase
School District Montgomery County Public Schools
Others
Senior Community No
Tax ID 160700539290
Ownership Fee Simple
SqFt Source Assessor
Special Listing Condition Standard
Read Less Info
Want to know what your home might be worth? Contact us for a FREE valuation!

Our team is ready to help you sell your home for the highest possible price ASAP

Bought with Amie Patricia Chilcoat • Long & Foster Real Estate, Inc.

43777 Central Station Dr, Suite 390, Ashburn, VA, 20147, United States
GET MORE INFORMATION






