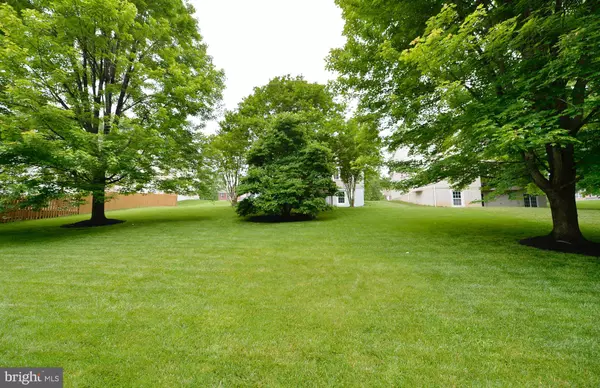$724,900
$724,900
For more information regarding the value of a property, please contact us for a free consultation.
5 Beds
4 Baths
3,250 SqFt
SOLD DATE : 08/15/2024
Key Details
Sold Price $724,900
Property Type Single Family Home
Sub Type Detached
Listing Status Sold
Purchase Type For Sale
Square Footage 3,250 sqft
Price per Sqft $223
Subdivision Roseberry
MLS Listing ID VAPW2071984
Sold Date 08/15/24
Style Traditional
Bedrooms 5
Full Baths 2
Half Baths 2
HOA Fees $56/qua
HOA Y/N Y
Abv Grd Liv Area 2,328
Originating Board BRIGHT
Year Built 2000
Annual Tax Amount $6,327
Tax Year 2024
Lot Size 0.284 Acres
Acres 0.28
Property Description
Price just reduced $25k! Come see this beautiful home! First time on the market! Stunning 5 bedroom , 2 full baths, 2 half baths, and over 3,200 sq. ft. home on a cul-de-sac in the coveted Roseberry community! The main level boasts fresh paint (2024), beautiful white oak hard wood floors throughout, and a completely updated kitchen remodel (2016) that includes engineered quartz countertops, built in microwave, stainless steel appliances, and a built in kitchen table/peninsula. Also included on the main level is an updated 1/2 bath and custom built ins in the family room. Right off the kitchen, you will find a fantastic screened in porch over looking the peaceful, tree filled, and deep back yard. On the upper level, you will find a hardwood staircase with a carpeted runner that leads to more beautiful white oak hardwoods throughout the upper hallway and bedrooms. There are 4 bedrooms upstairs and two full baths . You will fall in love with the master bedroom which has a vaulted ceiling, custom walk in closet (done by Closets By Design), and fully updated master bathroom (updated in 2018) with a soaking tube and oversized shower. Laundry is also located on the upper level for great convenience! On the lower level, you will find a fully finished basement with a large rec room, craft/playroom (new carpet 2024), an additional 5th bedroom perfect for an in-law suite, and 1/2 bath. Additional updates and features include plantation shutters throughout the house, hot water system (under 5 years old), furnace and a/c units replaced (2022), water softener, all windows have been replaced and are Pella windows, roof replaced in 2017, new gutters and leafguards, insulated garage doors, new garage door opener, and new power shade on the window in the main hallway. The Roseberry community provides easy access to the shopping, restaurants, Signal Hill Park, VRE station, Rt. 28, Rt. 66, and the Prince William County Parkway. Don't miss out! You will fall in love with this beautiful home!
Location
State VA
County Prince William
Zoning R4
Rooms
Basement Fully Finished, Connecting Stairway, Daylight, Partial, Heated, Interior Access, Rear Entrance, Walkout Level
Interior
Interior Features Breakfast Area, Carpet, Ceiling Fan(s), Combination Dining/Living, Family Room Off Kitchen, Floor Plan - Traditional, Kitchen - Gourmet, Pantry, Primary Bath(s), Upgraded Countertops, Walk-in Closet(s), Water Treat System, Wood Floors, Built-Ins
Hot Water Natural Gas
Heating Forced Air
Cooling Central A/C
Flooring Hardwood, Carpet, Laminate Plank
Fireplaces Number 1
Equipment Built-In Microwave, Cooktop, Dishwasher, Dryer, Freezer, Icemaker, Humidifier, Refrigerator, Stainless Steel Appliances, Stove, Washer, Water Heater
Fireplace Y
Window Features Energy Efficient
Appliance Built-In Microwave, Cooktop, Dishwasher, Dryer, Freezer, Icemaker, Humidifier, Refrigerator, Stainless Steel Appliances, Stove, Washer, Water Heater
Heat Source Natural Gas
Laundry Upper Floor
Exterior
Exterior Feature Porch(es)
Garage Garage - Front Entry, Garage Door Opener, Inside Access
Garage Spaces 2.0
Amenities Available Basketball Courts, Common Grounds, Jog/Walk Path, Picnic Area, Tennis Courts, Tot Lots/Playground
Waterfront N
Water Access N
View Garden/Lawn, Trees/Woods
Accessibility None
Porch Porch(es)
Attached Garage 2
Total Parking Spaces 2
Garage Y
Building
Lot Description Backs to Trees
Story 3
Foundation Other, Permanent
Sewer Public Sewer
Water Public
Architectural Style Traditional
Level or Stories 3
Additional Building Above Grade, Below Grade
New Construction N
Schools
Elementary Schools Signal Hill
Middle Schools Parkside
High Schools Osbourn Park
School District Prince William County Public Schools
Others
Pets Allowed Y
HOA Fee Include Common Area Maintenance,Management,Snow Removal,Trash
Senior Community No
Tax ID 7895-79-8469
Ownership Fee Simple
SqFt Source Assessor
Special Listing Condition Standard
Pets Description Cats OK, Dogs OK
Read Less Info
Want to know what your home might be worth? Contact us for a FREE valuation!

Our team is ready to help you sell your home for the highest possible price ASAP

Bought with Reggie Copeland • CR Copeland Real Estate, LLC

43777 Central Station Dr, Suite 390, Ashburn, VA, 20147, United States
GET MORE INFORMATION






