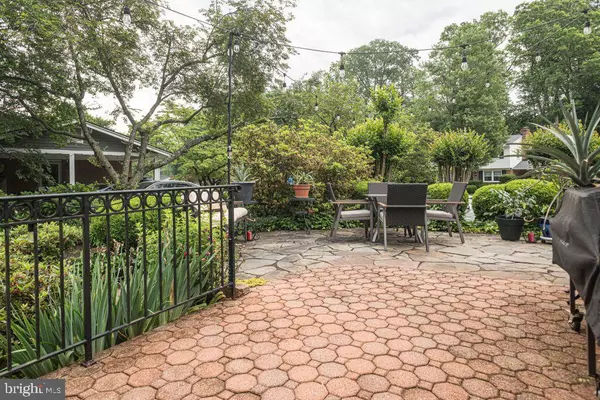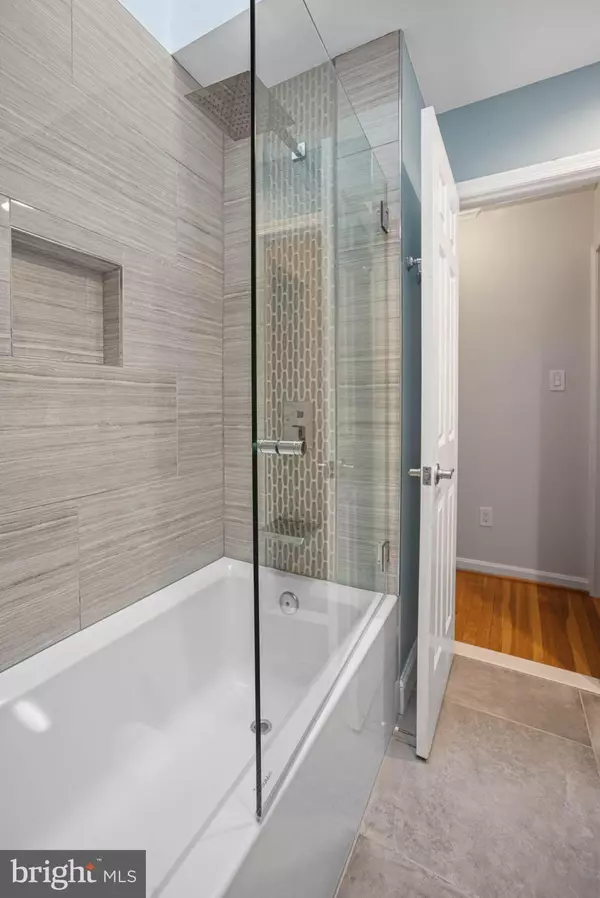$1,040,000
$1,039,000
0.1%For more information regarding the value of a property, please contact us for a free consultation.
6 Beds
3 Baths
3,549 SqFt
SOLD DATE : 08/15/2024
Key Details
Sold Price $1,040,000
Property Type Single Family Home
Sub Type Detached
Listing Status Sold
Purchase Type For Sale
Square Footage 3,549 sqft
Price per Sqft $293
Subdivision None Available
MLS Listing ID VAFX2184710
Sold Date 08/15/24
Style Ranch/Rambler
Bedrooms 6
Full Baths 3
HOA Y/N N
Abv Grd Liv Area 1,824
Originating Board BRIGHT
Year Built 1965
Annual Tax Amount $9,892
Tax Year 2024
Lot Size 0.336 Acres
Acres 0.34
Property Description
Beautifully renovated, fantastic 6-BR, 3-BA multi-level Rambler with a 2-car garage on a corner lot in West Springfield. Gorgeous lawns and gardens with a secluded patio area. Second owner, well maintained, upgrades everywhere. MAIN LEVEL: 1,822sqft above grade. Four bedrooms, two bath, large eat-in kitchen - gas cooktop, a living room with large windows, an ethanol fireplace, a dining room, and dinette, on main level (1,824 sq ft) are complimented with oak hardwood floors and three skylights.
BASEMENT: 1,725sqft finished basement with brick gas fireplace, family room, game area, fifth bedroom, full bath, built-ins, completely finished basement. Two additional bonus rooms in basement include a sixth bedroom currently used as relaxation room with a sauna (with an exterior door, adjacent outdoor hot tub) and a large room to work out or have a second office. There is lots of storage. LOCAL: WS Elementary is two blocks away, and home is in the Irving MS and West Springfield HS catchments. Bus stop down the street, 4 miles to Franconia—Springfield Metro (Blue Line) and VRE N/S. Close walking trails. This is a special property that has been lovingly maintained. VA assumable loan of $500,000 at a 3.5% interest rate for any interested buyers.
Location
State VA
County Fairfax
Zoning 130
Direction South
Rooms
Basement Fully Finished
Main Level Bedrooms 4
Interior
Interior Features Attic, Breakfast Area, Ceiling Fan(s), Combination Kitchen/Dining, Combination Kitchen/Living, Dining Area, Family Room Off Kitchen, Floor Plan - Open, Kitchen - Island, Kitchen - Table Space, Laundry Chute, Primary Bath(s), Sauna, Skylight(s), WhirlPool/HotTub
Hot Water 60+ Gallon Tank
Heating Central
Cooling Ceiling Fan(s), Central A/C, Heat Pump(s)
Flooring Hardwood, Luxury Vinyl Plank, Tile/Brick
Fireplaces Number 2
Fireplaces Type Gas/Propane
Equipment Built-In Microwave, Built-In Range, Cooktop, Dishwasher, Disposal, Dryer, Dual Flush Toilets, Extra Refrigerator/Freezer, Freezer, Icemaker, Oven - Wall, Oven/Range - Gas, Range Hood, Refrigerator, Six Burner Stove, Stainless Steel Appliances, Washer, Water Heater
Fireplace Y
Window Features Bay/Bow,Casement
Appliance Built-In Microwave, Built-In Range, Cooktop, Dishwasher, Disposal, Dryer, Dual Flush Toilets, Extra Refrigerator/Freezer, Freezer, Icemaker, Oven - Wall, Oven/Range - Gas, Range Hood, Refrigerator, Six Burner Stove, Stainless Steel Appliances, Washer, Water Heater
Heat Source Natural Gas
Laundry Basement
Exterior
Exterior Feature Patio(s), Porch(es)
Garage Additional Storage Area, Garage - Front Entry, Garage Door Opener
Garage Spaces 5.0
Utilities Available Cable TV Available, Multiple Phone Lines, Under Ground
Waterfront N
Water Access N
View Garden/Lawn, Street
Roof Type Shingle
Street Surface Black Top
Accessibility >84\" Garage Door, Level Entry - Main
Porch Patio(s), Porch(es)
Road Frontage City/County
Attached Garage 2
Total Parking Spaces 5
Garage Y
Building
Lot Description Corner
Story 2
Foundation Brick/Mortar
Sewer Public Sewer
Water Public
Architectural Style Ranch/Rambler
Level or Stories 2
Additional Building Above Grade, Below Grade
Structure Type Dry Wall
New Construction N
Schools
Elementary Schools West Springfield
Middle Schools Irving
High Schools West Springfield
School District Fairfax County Public Schools
Others
Senior Community No
Tax ID 0892 02 0062
Ownership Fee Simple
SqFt Source Assessor
Security Features Main Entrance Lock,Smoke Detector
Acceptable Financing Cash, Conventional, VA
Listing Terms Cash, Conventional, VA
Financing Cash,Conventional,VA
Special Listing Condition Standard
Read Less Info
Want to know what your home might be worth? Contact us for a FREE valuation!

Our team is ready to help you sell your home for the highest possible price ASAP

Bought with Susan Cahill-Tully • Compass

43777 Central Station Dr, Suite 390, Ashburn, VA, 20147, United States
GET MORE INFORMATION






