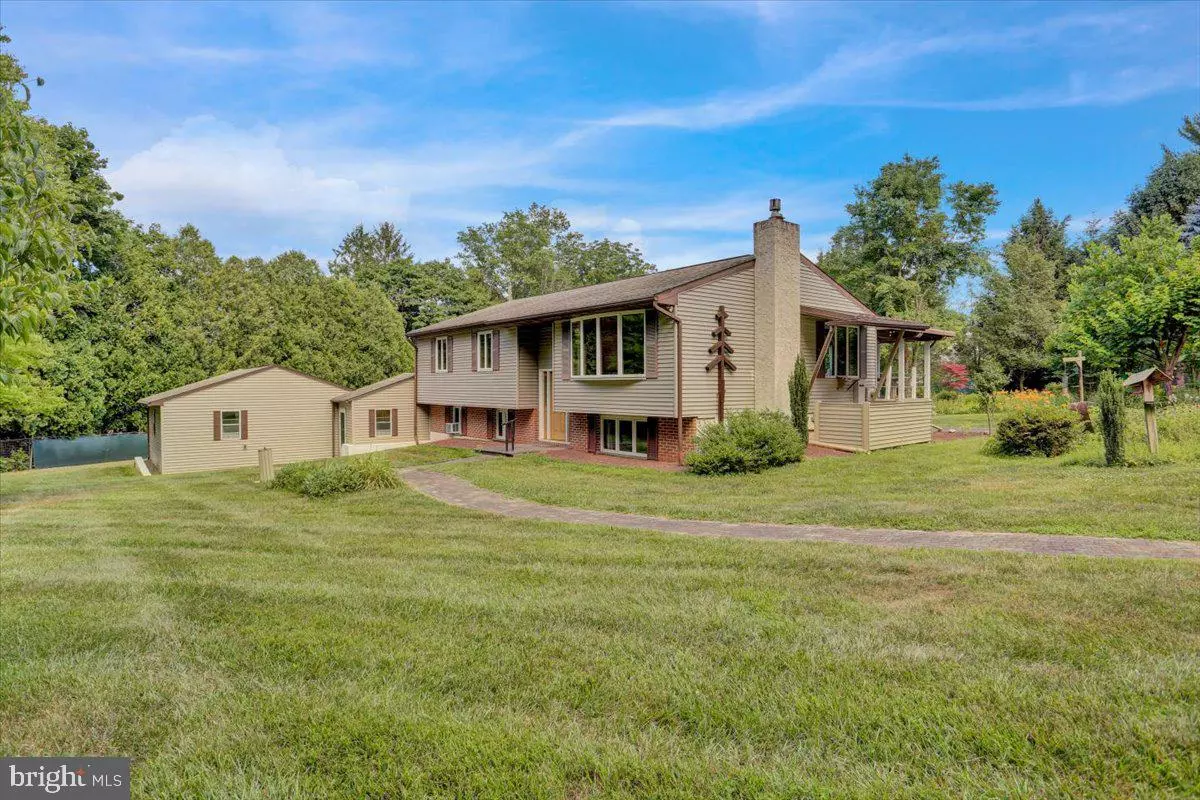$516,000
$494,900
4.3%For more information regarding the value of a property, please contact us for a free consultation.
4 Beds
3 Baths
2,530 SqFt
SOLD DATE : 08/16/2024
Key Details
Sold Price $516,000
Property Type Single Family Home
Sub Type Detached
Listing Status Sold
Purchase Type For Sale
Square Footage 2,530 sqft
Price per Sqft $203
Subdivision None Available
MLS Listing ID PACT2069188
Sold Date 08/16/24
Style Bi-level
Bedrooms 4
Full Baths 3
HOA Y/N N
Abv Grd Liv Area 1,444
Originating Board BRIGHT
Year Built 1977
Annual Tax Amount $6,223
Tax Year 2023
Lot Size 1.500 Acres
Acres 1.5
Lot Dimensions 0.00 x 0.00
Property Description
OFFER RECEIVED - HIGHEST AND BEST OFFERS DUE BY MONDAY 7/1 AT 5PM
Exceptional 4 Bedroom, 3 full Bath home on gated 1.5 acres! First Floor offers a Living Room / Dining area with access to covered Deck; Kitchen with Hickory cabinets, Granite countertops, stainless steel Bosch appliances, tower Freezer& induction range; Main Bedroom with attached Bath & Laundry Room, Hall Bath, 2nd Bedroom with access to Elevator and 3rd Bedroom; Lower Level offers a Family Room with propane Fireplace, Kitchenette area and Laundry, Full Bath and 4th Bedroom (perfect for in-law quarters). Other upgrades and features include 500 lb Elevator, Anderson casement windows throughout, multi zone heat/AC, Central Vac, full house automatic Generator, 4-120 gal propane tanks, Shed with electric, fish Pond, fully fenced yard and plenty of parking.
Location
State PA
County Chester
Area East Coventry Twp (10318)
Zoning FR
Rooms
Other Rooms Living Room, Dining Room, Primary Bedroom, Bedroom 2, Bedroom 3, Bedroom 4, Kitchen, Family Room, Laundry, Workshop, Primary Bathroom, Full Bath
Main Level Bedrooms 3
Interior
Hot Water Electric
Heating Heat Pump - Electric BackUp
Cooling Ductless/Mini-Split, Central A/C
Fireplaces Number 1
Fireplace Y
Heat Source Electric
Exterior
Garage Garage - Rear Entry
Garage Spaces 3.0
Water Access N
Roof Type Shingle
Accessibility Chairlift, Elevator
Attached Garage 3
Total Parking Spaces 3
Garage Y
Building
Story 2
Foundation Block
Sewer On Site Septic
Water Well
Architectural Style Bi-level
Level or Stories 2
Additional Building Above Grade, Below Grade
New Construction N
Schools
School District Owen J Roberts
Others
Senior Community No
Tax ID 18-04 -0153.0800
Ownership Fee Simple
SqFt Source Assessor
Acceptable Financing Cash, Conventional
Listing Terms Cash, Conventional
Financing Cash,Conventional
Special Listing Condition Standard
Read Less Info
Want to know what your home might be worth? Contact us for a FREE valuation!

Our team is ready to help you sell your home for the highest possible price ASAP

Bought with Ginger Childs • RE/MAX Achievers-Collegeville

43777 Central Station Dr, Suite 390, Ashburn, VA, 20147, United States
GET MORE INFORMATION






