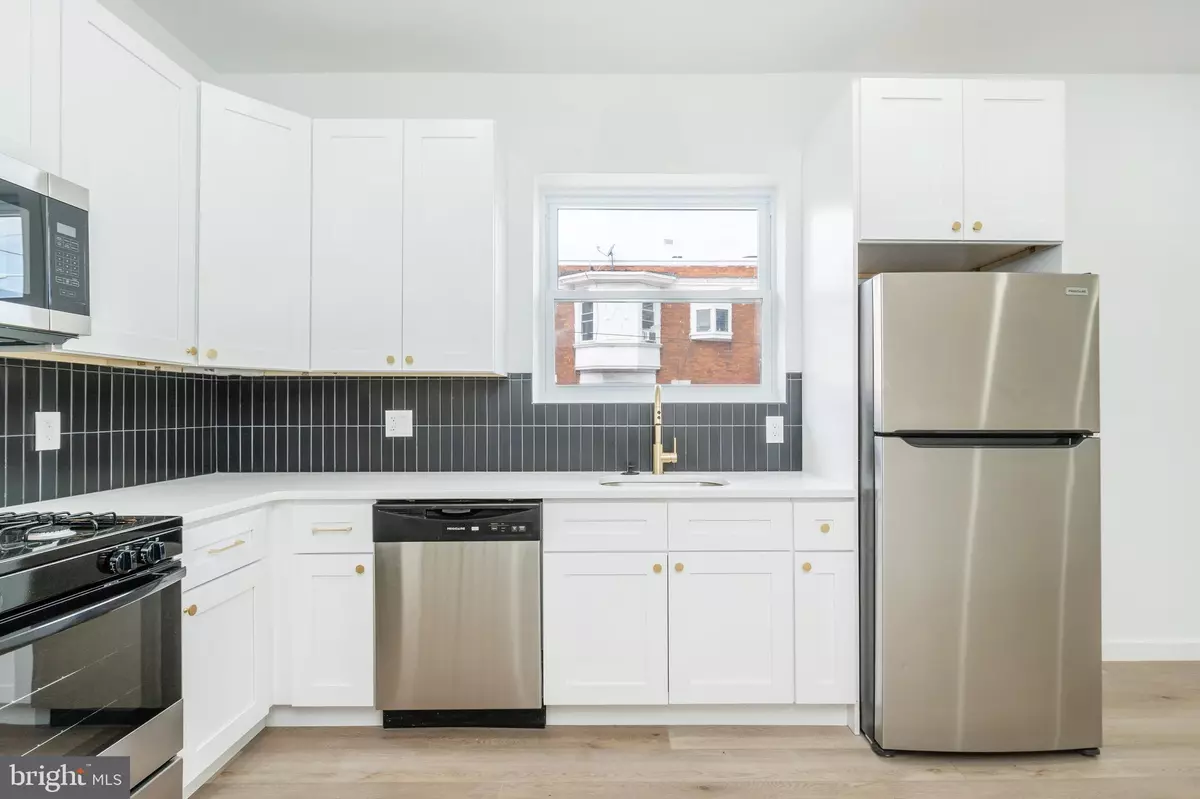$425,000
$465,000
8.6%For more information regarding the value of a property, please contact us for a free consultation.
1,900 SqFt
SOLD DATE : 08/16/2024
Key Details
Sold Price $425,000
Property Type Multi-Family
Sub Type Interior Row/Townhouse
Listing Status Sold
Purchase Type For Sale
Square Footage 1,900 sqft
Price per Sqft $223
MLS Listing ID PAPH2355662
Sold Date 08/16/24
Style Bi-level,Dwelling with Rental
Abv Grd Liv Area 1,500
Originating Board BRIGHT
Year Built 1920
Annual Tax Amount $2,553
Tax Year 2022
Lot Size 1,256 Sqft
Acres 0.03
Lot Dimensions 16.00 x 79.00
Property Description
This beautifully reimagined duplex at 5756 Spruce st was completely renovated just last year and has a full 10 year tax abatement. The bottom unit was recently rented at $1,850/mo and just opened up, giving the perfect opportunity for an owner occupant to live in one unit, while the tenant upstairs pays your mortgage. The vacant unit is a bi-level 3 bed 1 bath unit with a private backyard, while the top floor unit is a 2 bed 1 bath unit with tons of natural light. Each unit has its own separate entrance with a shared porch front. No expense was spared when this property was meticulously renovated just last year with top of the line craftsmanship and finish selections that can only be truly appreciated in person!
5756 Spruce street is also available to be purchased with its slightly larger twin next door (5758 Spruce st). Agent has a financial interest in the property.
Location
State PA
County Philadelphia
Area 19139 (19139)
Zoning RSA5
Interior
Interior Features 2nd Kitchen, Additional Stairway, Combination Dining/Living, Flat
Hot Water Electric
Heating Forced Air
Cooling Ductless/Mini-Split
Fireplace N
Heat Source Natural Gas
Exterior
Waterfront N
Water Access N
Accessibility 2+ Access Exits
Garage N
Building
Foundation Stone
Sewer Public Sewer
Water Public
Architectural Style Bi-level, Dwelling with Rental
Additional Building Above Grade, Below Grade
New Construction N
Schools
School District The School District Of Philadelphia
Others
Tax ID 604076600
Ownership Fee Simple
SqFt Source Assessor
Special Listing Condition Standard
Read Less Info
Want to know what your home might be worth? Contact us for a FREE valuation!

Our team is ready to help you sell your home for the highest possible price ASAP

Bought with Tiana Brown • Compass RE

43777 Central Station Dr, Suite 390, Ashburn, VA, 20147, United States
GET MORE INFORMATION






