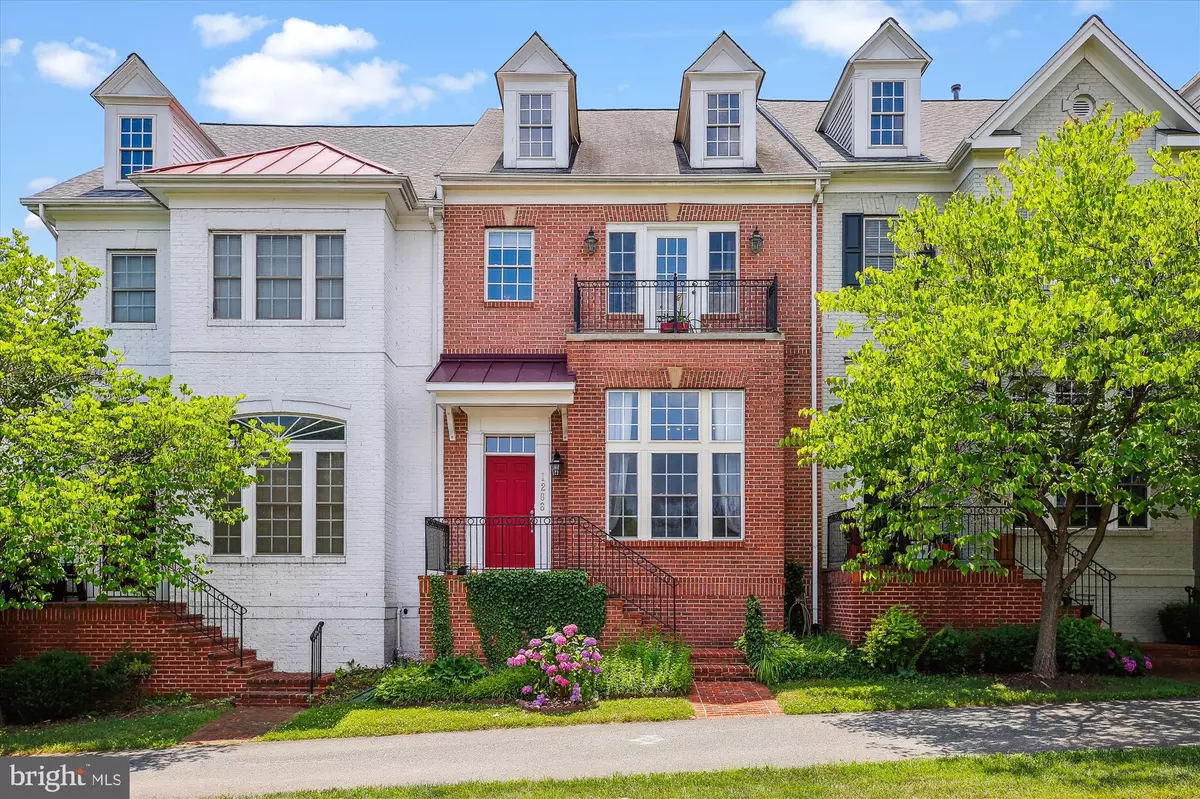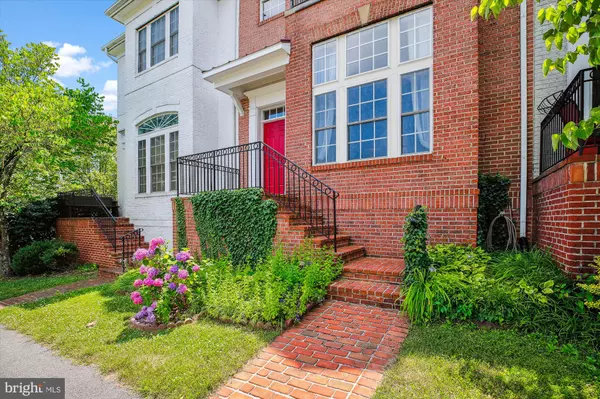$751,157
$726,000
3.5%For more information regarding the value of a property, please contact us for a free consultation.
3 Beds
4 Baths
2,520 SqFt
SOLD DATE : 08/19/2024
Key Details
Sold Price $751,157
Property Type Townhouse
Sub Type Interior Row/Townhouse
Listing Status Sold
Purchase Type For Sale
Square Footage 2,520 sqft
Price per Sqft $298
Subdivision King Farm Irvington
MLS Listing ID MDMC2136082
Sold Date 08/19/24
Style Traditional
Bedrooms 3
Full Baths 3
Half Baths 1
HOA Fees $123/mo
HOA Y/N Y
Abv Grd Liv Area 2,020
Originating Board BRIGHT
Year Built 2004
Annual Tax Amount $8,328
Tax Year 2024
Lot Size 1,530 Sqft
Acres 0.04
Property Description
Welcome home to this gorgeous 3-bedroom, 3.5 bath townhouse in the King Farm community of Rockville. Located in front of Mattie Stepanek Park, this Northeast-facing home is bathed in natural light and offers one of the best views in King Farm!
Interior features:
-Hardwood floors in the kitchen, dining, living rooms, stairs and handrails.
-Spacious open kitchen featuring gas cooking, ample counter space, a deep sink, Silestone counters, a pantry, a breakfast bar, and balcony
-Half bath on the main floor, a large open dining area and huge windows offering stunning park views from the living room and primary bedroom
-Large primary suite with 9’4” tray ceiling, walk-in closets, a bathroom with double sinks, oversized bathtub and separate shower with bench
-Finished basement game room with a full bath and closet
-Ceiling fans in the kitchen and primary bedroom
-Gas fireplace
Updates:
-Recent replacement of the water heater, dishwasher, refrigerator, smoke /CO2 alarms and brand new carpets on the second floor and lower level
Community Amenities: the park across the street offers playgrounds basketball, tennis, pickleball courts, baseball and soccer fields, Gym, bike/jogging trails, picnic tables, grills and two pools.
Location Highlights
Ideally situated less than a mile from I-270 and a 15-minute walk to Metro. A short stroll brings you to MOM’s Organic Market, Safeway, restaurants, Hair Cuttery, CVS, Home Depot, Best Buy, Nordstrom Rack and the King Farm town center. People with young children will appreciate the 5-minute walk to The Goddard School.
This beautifully maintained home in a vibrant community offers convenience, comfort and a wonderful lifestyle. Don’t miss this exceptional opportunity!
Deadline for offers, if any, will be on Wednesday 7/17 at 5:00PM. Responses provided on Thursday 7/18 by 5:00PM.
Location
State MD
County Montgomery
Zoning CPD1
Direction Northeast
Rooms
Other Rooms Living Room, Dining Room, Bedroom 2, Bedroom 3, Kitchen, Game Room, Family Room, Foyer, Bedroom 1, Half Bath
Basement Connecting Stairway, Garage Access, Fully Finished
Interior
Interior Features Breakfast Area, Family Room Off Kitchen, Floor Plan - Open, Combination Kitchen/Living, Kitchen - Island, Walk-in Closet(s)
Hot Water Natural Gas
Heating Central, Forced Air
Cooling Central A/C, Zoned
Flooring Hardwood, Carpet
Fireplaces Number 1
Fireplaces Type Gas/Propane, Fireplace - Glass Doors, Mantel(s)
Equipment Built-In Microwave, Built-In Range, Dishwasher, Disposal, Dryer - Electric, Exhaust Fan, Microwave, Oven/Range - Gas, Range Hood, Refrigerator, Stainless Steel Appliances, Washer, Water Heater - High-Efficiency
Fireplace Y
Appliance Built-In Microwave, Built-In Range, Dishwasher, Disposal, Dryer - Electric, Exhaust Fan, Microwave, Oven/Range - Gas, Range Hood, Refrigerator, Stainless Steel Appliances, Washer, Water Heater - High-Efficiency
Heat Source Natural Gas
Exterior
Parking Features Garage - Rear Entry, Other
Garage Spaces 2.0
Utilities Available Water Available, Sewer Available, Natural Gas Available, Electric Available, Cable TV, Phone
Water Access N
View Garden/Lawn, Park/Greenbelt, Panoramic, Other
Roof Type Shingle
Accessibility None
Attached Garage 2
Total Parking Spaces 2
Garage Y
Building
Lot Description Open
Story 3
Foundation Other
Sewer Public Sewer
Water Public
Architectural Style Traditional
Level or Stories 3
Additional Building Above Grade, Below Grade
Structure Type Dry Wall,9'+ Ceilings
New Construction N
Schools
School District Montgomery County Public Schools
Others
Pets Allowed Y
HOA Fee Include Bus Service,Health Club,Management,Pool(s),Snow Removal
Senior Community No
Tax ID 160403397103
Ownership Fee Simple
SqFt Source Assessor
Acceptable Financing Cash, Conventional
Listing Terms Cash, Conventional
Financing Cash,Conventional
Special Listing Condition Standard
Pets Description No Pet Restrictions
Read Less Info
Want to know what your home might be worth? Contact us for a FREE valuation!

Our team is ready to help you sell your home for the highest possible price ASAP

Bought with Roy Jason Wang • Coldwell Banker Realty

43777 Central Station Dr, Suite 390, Ashburn, VA, 20147, United States
GET MORE INFORMATION






