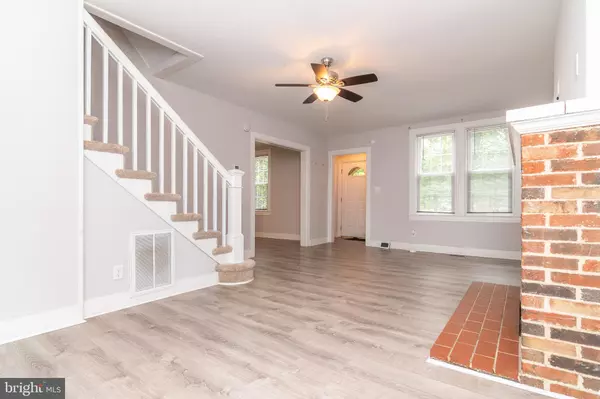$260,000
$260,000
For more information regarding the value of a property, please contact us for a free consultation.
4 Beds
1 Bath
1,888 SqFt
SOLD DATE : 08/20/2024
Key Details
Sold Price $260,000
Property Type Single Family Home
Sub Type Detached
Listing Status Sold
Purchase Type For Sale
Square Footage 1,888 sqft
Price per Sqft $137
Subdivision Glen Haven
MLS Listing ID MDWC2014184
Sold Date 08/20/24
Style Colonial
Bedrooms 4
Full Baths 1
HOA Y/N N
Abv Grd Liv Area 1,888
Originating Board BRIGHT
Year Built 1934
Annual Tax Amount $2,881
Tax Year 2024
Lot Size 6,270 Sqft
Acres 0.14
Lot Dimensions 0.00 x 0.00
Property Description
Welcome to your dream home! This beautifully renovated 1934 gem offers the perfect blend of historic charm and modern conveniences. Situated on a peaceful street in Salisbury, this 4-bedroom, 1-bathroom home spans 1,888 square feet and boasts three stories of comfortable living space.
Renovated in 2018, enjoy peace of mind with a new roof, windows, HVAC system, electric service, and water line. With a modern kitchen, the heart of the home features white shaker cabinets, granite countertops, and stainless steel appliances. Enjoy pure, clean drinking water with a reverse osmosis (RO) system installed in the kitchen. This advanced filtration system helps with removal of contaminants and makes for great-tasting water directly from the tap with its compact design fitting neatly under the sink. This addition promotes a healthier lifestyle and reduces the need for bottled water, making it a cost-effective and environmentally friendly choice. Stylish flooring featuring luxury vinyl plank throughout the first level and carpeted bedrooms and hallways ensure both style and comfort.
Upstairs you'll find 3 spacious bedrooms and 1 full bathroom, with an additional staircase leading to a third-floor bonus room. This versatile space can be used as a 4th bedroom, office, or playroom, complete with closet and storage areas. Experience the elegance of a renovated bathroom designed for relaxation. Soak in the sunshine in the rear screened porch with a charming brick floor. The basement includes a washer and dryer with plenty of room for storage. Park your vehicle or use the recently renovated garage for extra storage. Featuring a French drain system designed to effectively mitigate water entry into the basement, the French drain is strategically placed in between this property and the next door property to divert water flow away from the foundation. This upgrade enhances the home's structural integrity and helps protect against potential water damage, providing peace of mind to the new homeowner.
ADT alarm system which includes 3 door sensors, a back porch camera, broken glass sensors, smoke and CO detectors all professionally installed by an ADT tech is ready to go when creating a new owner account. Tucked away on a quiet street, but only minutes from shopping, dining, entertainment, route 50, Salisbury Zoo and Park and much, much more!
Don't miss the chance to make this beautifully renovated house your home. Schedule a viewing today and experience the perfect blend of historic charm and modern luxury in Salisbury!
Location
State MD
County Wicomico
Area Wicomico Northeast (23-02)
Zoning R8
Direction North
Rooms
Basement Connecting Stairway, Unfinished, Walkout Stairs, Sump Pump, Windows, Outside Entrance, Interior Access
Interior
Interior Features Carpet, Ceiling Fan(s), Upgraded Countertops
Hot Water Electric
Heating Hot Water
Cooling Ceiling Fan(s), Central A/C
Flooring Carpet, Luxury Vinyl Plank
Fireplaces Number 1
Fireplaces Type Brick, Wood
Equipment Built-In Microwave, Dishwasher, Oven/Range - Electric, Refrigerator, Water Heater
Furnishings No
Fireplace Y
Window Features Energy Efficient
Appliance Built-In Microwave, Dishwasher, Oven/Range - Electric, Refrigerator, Water Heater
Heat Source Electric
Laundry Basement
Exterior
Exterior Feature Porch(es), Screened
Parking Features Garage Door Opener, Additional Storage Area
Garage Spaces 1.0
Fence Partially
Water Access N
View Street
Roof Type Architectural Shingle
Street Surface Black Top
Accessibility None
Porch Porch(es), Screened
Road Frontage City/County
Total Parking Spaces 1
Garage Y
Building
Lot Description Corner
Story 2
Foundation Other
Sewer Public Sewer
Water Public
Architectural Style Colonial
Level or Stories 2
Additional Building Above Grade, Below Grade
Structure Type Dry Wall,Paneled Walls
New Construction N
Schools
School District Wicomico County Public Schools
Others
Senior Community No
Tax ID 2305018021
Ownership Fee Simple
SqFt Source Assessor
Security Features Security System
Acceptable Financing Conventional, Cash, FHA, VA
Listing Terms Conventional, Cash, FHA, VA
Financing Conventional,Cash,FHA,VA
Special Listing Condition Standard
Read Less Info
Want to know what your home might be worth? Contact us for a FREE valuation!

Our team is ready to help you sell your home for the highest possible price ASAP

Bought with Diana L. Whitney • Whitney-Wallace Commercial Real Estate Services, LLC

43777 Central Station Dr, Suite 390, Ashburn, VA, 20147, United States
GET MORE INFORMATION






