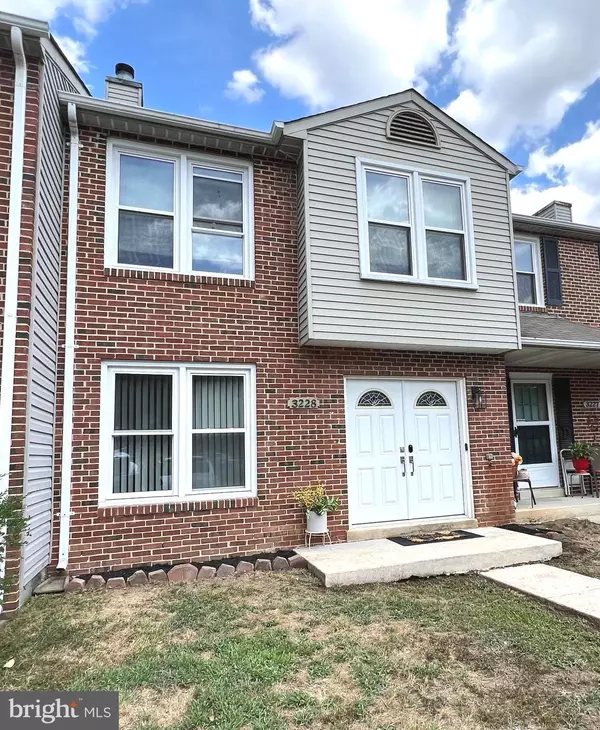$315,000
$315,000
For more information regarding the value of a property, please contact us for a free consultation.
2 Beds
3 Baths
1,300 SqFt
SOLD DATE : 08/16/2024
Key Details
Sold Price $315,000
Property Type Townhouse
Sub Type Interior Row/Townhouse
Listing Status Sold
Purchase Type For Sale
Square Footage 1,300 sqft
Price per Sqft $242
Subdivision Acton Village
MLS Listing ID MDCH2034210
Sold Date 08/16/24
Style Colonial
Bedrooms 2
Full Baths 2
Half Baths 1
HOA Fees $54/mo
HOA Y/N Y
Abv Grd Liv Area 1,300
Originating Board BRIGHT
Year Built 1986
Annual Tax Amount $3,213
Tax Year 2024
Property Description
Charming Brick-Front Townhome featuring two LARGE bedrooms, EACH with its OWN ATTACHED BATH. Offering TWO DECKS (freshly stained and painted) for entertaining and relaxing, a large family/living room, spacious updated eat-in kitchen, family room and 2.5 updated baths - there's room for everyone to spread out! The kitchen features brand new granite countertops, new sink, newer faucet, freshly updated cabinetry, newer stainless appliances, new range hood and laminate plank flooring. The dining area is spacious enough to fit a large table. Dining area has pendant lighting and a glass slider door that leads to the lower-level deck and fenced backyard for added privacy - ideal for playtime, pets and family BBQ's all year long! Outdoor storage closet for tools, seasonal items and lawn equipment. Family/Living Room offers a wood burning brick fireplace with mantel, laminate plank flooring, ceiling fan and bright windows for natural lighting. The upper level does not disappoint! All new plush carpet on stairs, hallway and in both bedrooms! Large linen closet! Upper-level balcony off second bedroom! Both the primary bedroom and second bedroom have attached full baths! Primary bedroom offers sitting area space - perfect for a nursery section, cozy loveseat/couch and TV, or a home office nook! Second bedroom offers a walk-in closet (with two additional closets) and boasts a sliding glass door leading to a balcony - ideal for relaxing with a great book, morning tea or coffee...or simply watching a beautiful sunset or a breathtaking full moon! Full size washer/dryer, half bath/powder room and under stairwell storage closet - all on the main level. Other features include updated light fixtures, ceiling fans, newer bath fixtures, and a smart Google Nest system that controls heating/cooling, some cameras and video doorbell. Nestled in the heart of Waldorf in the beautiful Charles County, MD, the location is convenient to commuter park and rides, bus stops, schools, universities, libraries, shopping centers, groceries, walking/jogging/biking trails, fitness centers, boating/hiking, entertainment and sporting venues and medical facilities. Commutable to major highways (Crain Hwy/301, Indian Head Hwy/210, Branch Ave/Rt 5, capital beltway (1-95/495), military installations (Joint Andrews Air Force Base, Bolling AFB, Indian Head Naval, Dahlgren, Ft Belvoir, Pentagon), neighboring counties and cities (White Plains, La Plata, Washington, DC, Northern VA, PG County, St Mary's County, Calvert Co), National Harbor, MGM, Southern MD Sports Complex and so much more! Schedule a tour today!
Location
State MD
County Charles
Zoning RH
Rooms
Other Rooms Primary Bedroom, Bedroom 2, Kitchen, Family Room, Laundry, Storage Room, Primary Bathroom, Full Bath, Half Bath
Interior
Interior Features Attic, Carpet, Ceiling Fan(s), Combination Kitchen/Dining, Dining Area, Floor Plan - Traditional, Kitchen - Eat-In, Kitchen - Table Space, Primary Bath(s), Bathroom - Tub Shower, Upgraded Countertops, Walk-in Closet(s), Window Treatments
Hot Water Electric
Heating Heat Pump(s)
Cooling Central A/C, Ceiling Fan(s)
Flooring Partially Carpeted, Laminate Plank
Fireplaces Number 1
Fireplaces Type Wood, Brick, Mantel(s), Screen
Equipment Dishwasher, Disposal, Dryer, Exhaust Fan, Range Hood, Refrigerator, Stainless Steel Appliances, Stove, Washer, Water Heater
Fireplace Y
Window Features Screens
Appliance Dishwasher, Disposal, Dryer, Exhaust Fan, Range Hood, Refrigerator, Stainless Steel Appliances, Stove, Washer, Water Heater
Heat Source Electric
Laundry Main Floor, Washer In Unit, Dryer In Unit
Exterior
Exterior Feature Deck(s), Balcony
Garage Spaces 2.0
Parking On Site 2
Fence Rear, Privacy, Wood
Waterfront N
Water Access N
Accessibility None
Porch Deck(s), Balcony
Total Parking Spaces 2
Garage N
Building
Lot Description Interior, Front Yard, Rear Yard
Story 2
Foundation Other
Sewer Public Sewer, Public Septic
Water Public
Architectural Style Colonial
Level or Stories 2
Additional Building Above Grade, Below Grade
Structure Type Dry Wall,9'+ Ceilings,Vaulted Ceilings
New Construction N
Schools
School District Charles County Public Schools
Others
HOA Fee Include Common Area Maintenance
Senior Community No
Tax ID 0906159214
Ownership Fee Simple
SqFt Source Estimated
Security Features Smoke Detector,Carbon Monoxide Detector(s),Exterior Cameras
Acceptable Financing FHA, VA, Conventional, Cash
Listing Terms FHA, VA, Conventional, Cash
Financing FHA,VA,Conventional,Cash
Special Listing Condition Standard
Read Less Info
Want to know what your home might be worth? Contact us for a FREE valuation!

Our team is ready to help you sell your home for the highest possible price ASAP

Bought with Shawne S. Morgan • Long & Foster Real Estate, Inc.

43777 Central Station Dr, Suite 390, Ashburn, VA, 20147, United States
GET MORE INFORMATION






