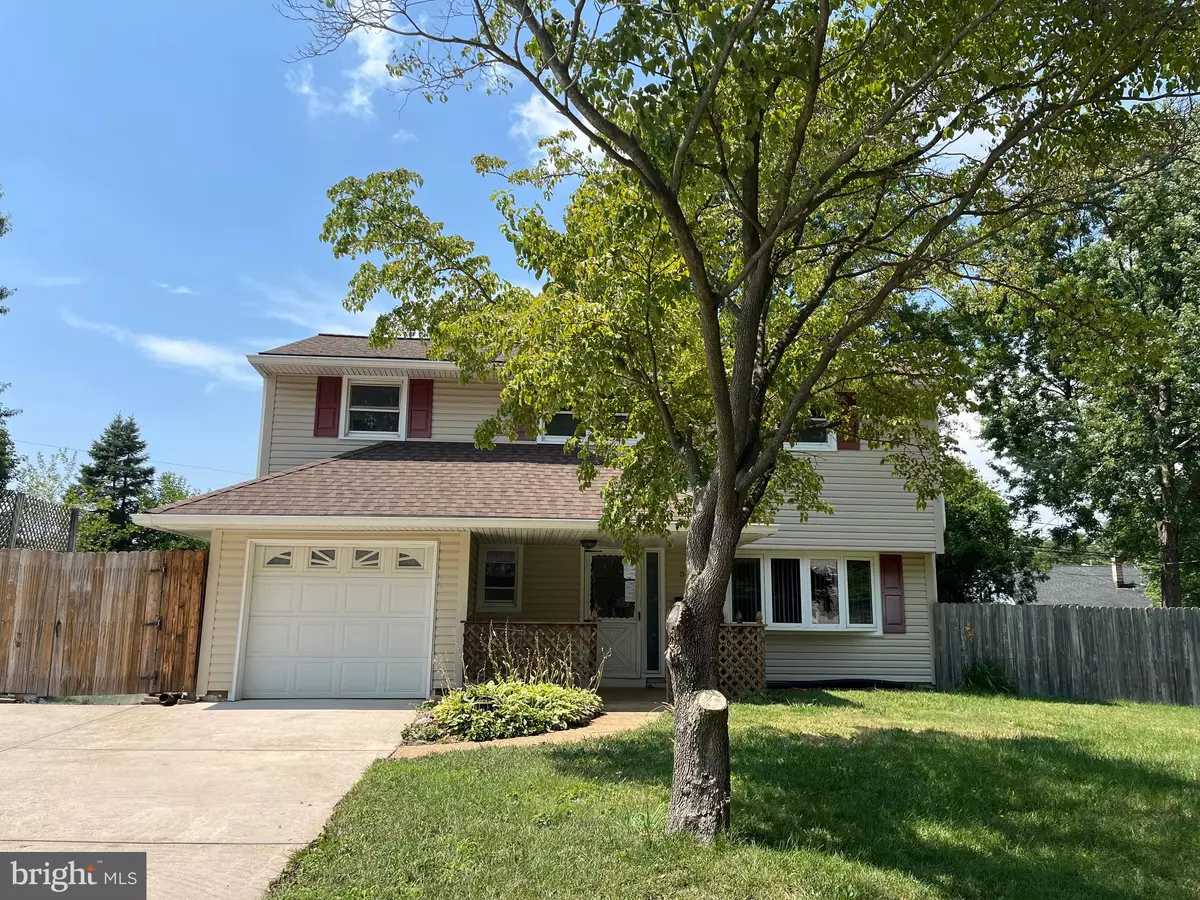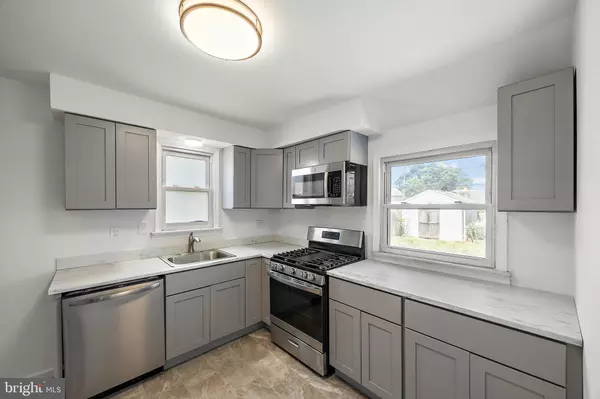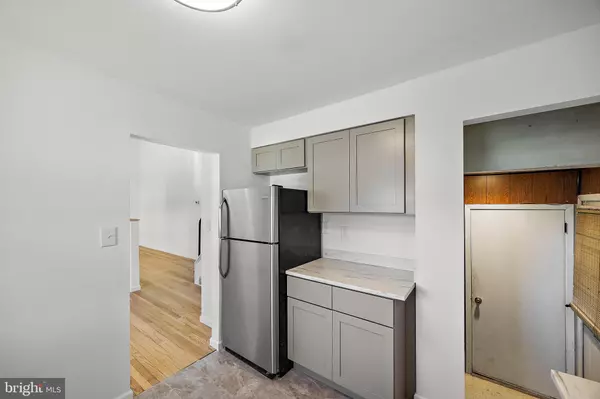$343,000
$347,000
1.2%For more information regarding the value of a property, please contact us for a free consultation.
3 Beds
2 Baths
1,500 SqFt
SOLD DATE : 08/22/2024
Key Details
Sold Price $343,000
Property Type Single Family Home
Sub Type Detached
Listing Status Sold
Purchase Type For Sale
Square Footage 1,500 sqft
Price per Sqft $228
Subdivision Brookside Park
MLS Listing ID DENC2063932
Sold Date 08/22/24
Style Split Level
Bedrooms 3
Full Baths 1
Half Baths 1
HOA Y/N N
Abv Grd Liv Area 1,500
Originating Board BRIGHT
Year Built 1955
Annual Tax Amount $2,041
Tax Year 2022
Lot Size 10,019 Sqft
Acres 0.23
Lot Dimensions 72.50 x 113.00
Property Sub-Type Detached
Property Description
This 3 bedroom, 1.1 bath split-level has been thoughtfully & beautifully updated. You'll love the renovated kitchen with new cabinets, flooring, new stove, dishwasher & microwave. The bathrooms have been updated with new flooring, toilets & fixtures. The hardwood floors have been beautifully refinished & the interior painted. As you head upstairs, notice that the original railing has been replaced by a half-wall, providing safety & still allows visibility over the living room. The wiring was just updated & electrical inspection completed. Roof was replaced in 2017 & the hot water heater was replaced in 2019. Buyer to confirm square footage of property. Conveniently located in Brookside Park, close to shopping & major routes. Welcome Home!
Location
State DE
County New Castle
Area Newark/Glasgow (30905)
Zoning NC6.5
Rooms
Basement Unfinished
Interior
Interior Features Ceiling Fan(s), Wood Floors
Hot Water Electric
Heating Forced Air
Cooling Central A/C
Fireplace N
Heat Source Oil
Exterior
Parking Features Built In
Garage Spaces 1.0
Utilities Available Propane
Water Access N
Accessibility None
Attached Garage 1
Total Parking Spaces 1
Garage Y
Building
Story 1.5
Foundation Block
Sewer Public Sewer
Water Public
Architectural Style Split Level
Level or Stories 1.5
Additional Building Above Grade, Below Grade
New Construction N
Schools
School District Christina
Others
Senior Community No
Tax ID 11-002.20-303
Ownership Fee Simple
SqFt Source Assessor
Special Listing Condition Standard
Read Less Info
Want to know what your home might be worth? Contact us for a FREE valuation!

Our team is ready to help you sell your home for the highest possible price ASAP

Bought with Jemimah E. Chuks • EXP Realty, LLC
GET MORE INFORMATION






