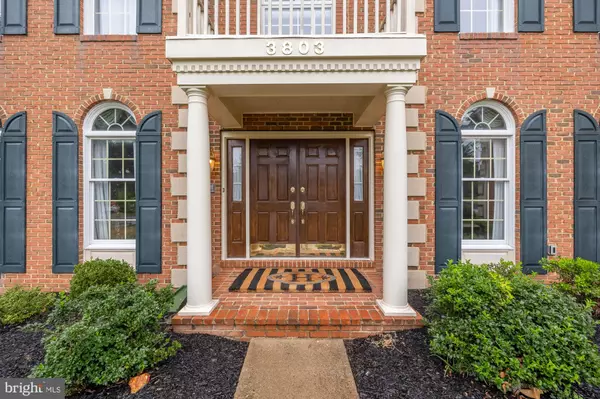$1,275,000
$1,295,000
1.5%For more information regarding the value of a property, please contact us for a free consultation.
5 Beds
5 Baths
5,794 SqFt
SOLD DATE : 08/23/2024
Key Details
Sold Price $1,275,000
Property Type Single Family Home
Sub Type Detached
Listing Status Sold
Purchase Type For Sale
Square Footage 5,794 sqft
Price per Sqft $220
Subdivision Brooke Manor Estates
MLS Listing ID MDMC2139242
Sold Date 08/23/24
Style Colonial
Bedrooms 5
Full Baths 4
Half Baths 1
HOA Fees $124/mo
HOA Y/N Y
Abv Grd Liv Area 4,794
Originating Board BRIGHT
Year Built 1995
Annual Tax Amount $12,398
Tax Year 2024
Lot Size 0.686 Acres
Acres 0.69
Property Sub-Type Detached
Property Description
Welcome to 3803 Wingleaf Court, in the coveted Brooke Manor Estates community. This stunning home offers the perfect blend of elegance and comfort. Boasting 5 bedrooms and 4.5 bathrooms, this residence welcomes you with a dramatic two-story foyer that sets the tone for the grandeur within.
The main level features a captivating conservatory and a spacious great room, providing an ideal setting for both formal gatherings and casual relaxation. The gourmet kitchen is a culinary masterpiece, complete with a center island and an inviting eat-in area. Convenience is key with the main level laundry and a well-appointed mudroom. Upstairs, you'll find four generously sized bedrooms and three well-appointed bathrooms, offering ample space and comfort for the entire family.
Step outside to discover a serene oasis, featuring a deck, patio, and a charming gazebo, an expansive driveway, complemented by a 3-car garage for added convenience.
It is convenient to the ICC and downtown Washington, D.C. Walking paths, serene ponds, open green spaces, and beautiful amenities, such as our pool, tennis court, exercise stations that are along asphalt paths surrounded by natural areas, and several upgraded playgrounds
Location
State MD
County Montgomery
Zoning RE1
Rooms
Basement Walkout Level, Fully Finished, Connecting Stairway
Interior
Hot Water Natural Gas
Heating Forced Air
Cooling Central A/C
Flooring Hardwood, Carpet
Fireplaces Number 1
Fireplace Y
Heat Source Natural Gas
Exterior
Parking Features Garage - Side Entry, Oversized
Garage Spaces 3.0
Amenities Available Common Grounds, Jog/Walk Path, Pool - Outdoor, Tennis Courts, Other
Water Access N
Accessibility None
Attached Garage 3
Total Parking Spaces 3
Garage Y
Building
Story 3
Foundation Other
Sewer Public Sewer
Water Public
Architectural Style Colonial
Level or Stories 3
Additional Building Above Grade, Below Grade
New Construction N
Schools
School District Montgomery County Public Schools
Others
HOA Fee Include Trash,Reserve Funds,Management,Common Area Maintenance
Senior Community No
Tax ID 160803005830
Ownership Fee Simple
SqFt Source Assessor
Special Listing Condition Standard
Read Less Info
Want to know what your home might be worth? Contact us for a FREE valuation!

Our team is ready to help you sell your home for the highest possible price ASAP

Bought with Stephanie E Bamberger • Real Broker, LLC
GET MORE INFORMATION






