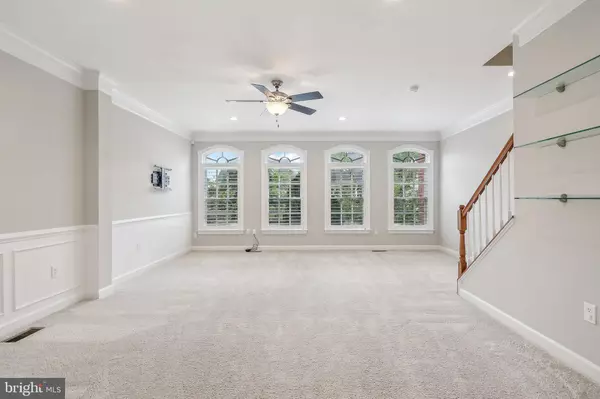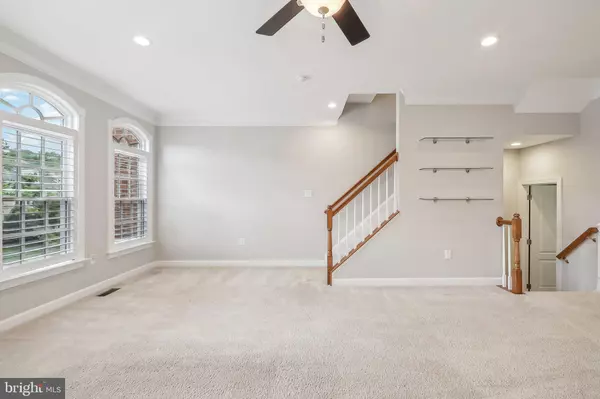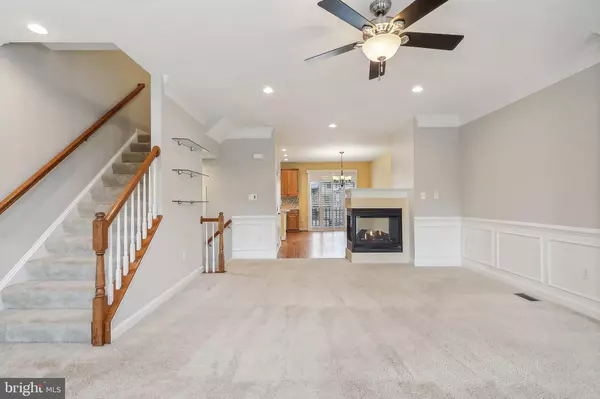$545,000
$535,000
1.9%For more information regarding the value of a property, please contact us for a free consultation.
3 Beds
4 Baths
1,984 SqFt
SOLD DATE : 08/26/2024
Key Details
Sold Price $545,000
Property Type Townhouse
Sub Type Interior Row/Townhouse
Listing Status Sold
Purchase Type For Sale
Square Footage 1,984 sqft
Price per Sqft $274
Subdivision New Bristow Village
MLS Listing ID VAPW2076558
Sold Date 08/26/24
Style Colonial
Bedrooms 3
Full Baths 2
Half Baths 2
HOA Fees $139/mo
HOA Y/N Y
Abv Grd Liv Area 1,600
Originating Board BRIGHT
Year Built 2005
Annual Tax Amount $4,234
Tax Year 2024
Lot Size 1,999 Sqft
Acres 0.05
Property Description
Welcome to 11640 Iron Brigade Unit Avenue, a spacious townhome with nearly 2,000 square feet of living space. This beautifully maintained home has everything you need! Upon entering, you'll be greeted by a versatile bonus area, ideal for a home office or gym, complete with a bathroom and ample storage. On the main level, enjoy an open floor plan featuring a HUGE family room with a cozy 2-sided fireplace, perfect for entertaining. The kitchen is equipped with ample cabinetry, a large island, a pantry, and newer stainless steel appliances. Upgraded plantation shutters add a touch of elegance to the windows and kitchen slider. Upstairs, the master bedroom includes a spacious walk-in closet. The second and third bedrooms are generously sized, offering plenty of space for family or guests. A convenient laundry space is also located on this level. Additional highlights include a 2-car garage that provides ample parking and storage, and a prime location just minutes from the Broad Run VRE, making commuting a breeze. This sparkling clean home is move-in ready, awaiting your arrival. This is a well-cared-for gem in the desirable New Bristow Village!
Location
State VA
County Prince William
Zoning PMR
Rooms
Other Rooms Dining Room, Primary Bedroom, Bedroom 2, Bedroom 3, Kitchen, Family Room, Den, Bathroom 2, Primary Bathroom, Half Bath
Basement Full
Interior
Interior Features Ceiling Fan(s), Window Treatments
Hot Water Natural Gas
Heating Central
Cooling Central A/C
Fireplaces Number 1
Fireplaces Type Double Sided
Equipment Built-In Microwave, Dishwasher, Disposal, Dryer, Refrigerator, Washer, Stove
Fireplace Y
Appliance Built-In Microwave, Dishwasher, Disposal, Dryer, Refrigerator, Washer, Stove
Heat Source Natural Gas
Laundry Upper Floor, Washer In Unit, Dryer In Unit
Exterior
Garage Garage - Rear Entry, Garage Door Opener
Garage Spaces 6.0
Amenities Available Basketball Courts, Club House, Jog/Walk Path, Pool - Outdoor, Tot Lots/Playground
Waterfront N
Water Access N
Accessibility Other
Attached Garage 2
Total Parking Spaces 6
Garage Y
Building
Story 3
Foundation Permanent
Sewer Public Sewer
Water Public
Architectural Style Colonial
Level or Stories 3
Additional Building Above Grade, Below Grade
New Construction N
Schools
Elementary Schools T Clay Wood
Middle Schools Marsteller
High Schools Brentsville District
School District Prince William County Public Schools
Others
HOA Fee Include Common Area Maintenance,Road Maintenance,Snow Removal,Trash
Senior Community No
Tax ID 7594-59-5262
Ownership Fee Simple
SqFt Source Assessor
Security Features Electric Alarm
Acceptable Financing Cash, Conventional, FHA, VA
Listing Terms Cash, Conventional, FHA, VA
Financing Cash,Conventional,FHA,VA
Special Listing Condition Standard
Read Less Info
Want to know what your home might be worth? Contact us for a FREE valuation!

Our team is ready to help you sell your home for the highest possible price ASAP

Bought with Corine C. Farhat • TTR Sothebys International Realty

43777 Central Station Dr, Suite 390, Ashburn, VA, 20147, United States
GET MORE INFORMATION






