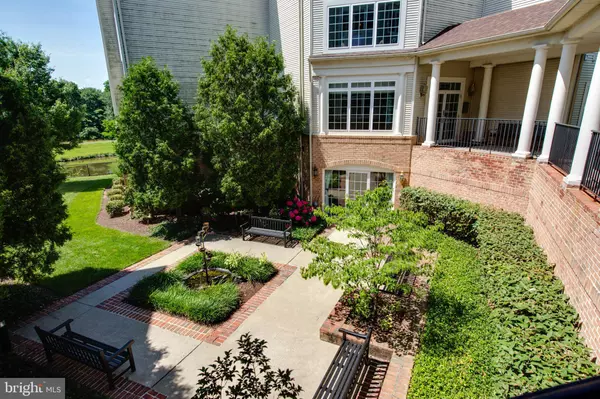$386,000
$390,000
1.0%For more information regarding the value of a property, please contact us for a free consultation.
2 Beds
2 Baths
1,487 SqFt
SOLD DATE : 08/26/2024
Key Details
Sold Price $386,000
Property Type Condo
Sub Type Condo/Co-op
Listing Status Sold
Purchase Type For Sale
Square Footage 1,487 sqft
Price per Sqft $259
Subdivision Waverly Woods
MLS Listing ID MDHW2040582
Sold Date 08/26/24
Style Traditional
Bedrooms 2
Full Baths 2
Condo Fees $544/mo
HOA Fees $21/qua
HOA Y/N Y
Abv Grd Liv Area 1,487
Originating Board BRIGHT
Year Built 2003
Annual Tax Amount $4,659
Tax Year 2024
Property Description
Welcome to 2120 Troon Overlook! Located in desired Waverly Woods Community. Top-floor unit featuring 2 bedrooms plus a den, and 2 full baths, all in move-in condition! Updated lighting throughout the unit enhances its charm. Enjoy an expanded sunroom off the living room and a cozy gas fireplace. The spacious primary bedroom offers two large closets and a walk-in shower with a seat. The second bedroom has access to a second full bath, and there's an additional den/study that can serve as a 3rd bedroom or guestroom. This unit includes a full-size washer and dryer, gas appliances, and heating. Take in lovely views of open space and a pond. The exterior grounds feature a beautiful courtyard and garden for gatherings, and there is a separate assigned storage area in the lower level of the building. Ample parking is available.
The building is secured with a front door and has an elevator, with well-appointed and maintained hallways. Community amenities include a pool, tennis courts, gym/exercise room, jogging/walking paths, and tot lots. A shopping center with a grocery store is within one block. The community also boasts a clubhouse and a golf course. Conveniently located close to Routes 70, 40, 29, and 695.
UPGRADES
kitchen countertop (2021), kitchen cabinets (2021) Refrigerator, Stove with oven, Microwave, Dishwasher (2021), Washer and Dryer (2021) LED lights installed in the master bedroom, den,
and kitchen. (2021), Chandelier in the dining area (2021)
Applied new transparent varnish on the floor of the kitchen and the entry.(2023)
Location
State MD
County Howard
Zoning RA15
Rooms
Other Rooms Living Room, Dining Room, Bedroom 2, Kitchen, Den, Foyer, Breakfast Room, Laundry, Bathroom 1, Bathroom 2, Full Bath
Main Level Bedrooms 2
Interior
Interior Features Breakfast Area, Carpet, Chair Railings, Crown Moldings, Dining Area, Elevator, Family Room Off Kitchen, Floor Plan - Open, Formal/Separate Dining Room, Kitchen - Eat-In, Kitchen - Island, Kitchen - Table Space, Walk-in Closet(s), Wood Floors
Hot Water Natural Gas
Heating Forced Air
Cooling Central A/C
Flooring Hardwood, Carpet, Ceramic Tile
Equipment Built-In Microwave, Built-In Range, Dishwasher, Disposal, Dryer, Exhaust Fan, Oven/Range - Gas, Refrigerator, Washer, Water Heater
Appliance Built-In Microwave, Built-In Range, Dishwasher, Disposal, Dryer, Exhaust Fan, Oven/Range - Gas, Refrigerator, Washer, Water Heater
Heat Source Natural Gas
Laundry Dryer In Unit, Washer In Unit
Exterior
Amenities Available Club House, Common Grounds, Fitness Center, Tennis Courts, Tot Lots/Playground
Waterfront N
Water Access N
View Garden/Lawn, Panoramic, Pond, Trees/Woods
Roof Type Asphalt
Accessibility Other, Elevator
Parking Type Parking Lot
Garage N
Building
Story 3
Unit Features Garden 1 - 4 Floors
Sewer Public Sewer
Water Public
Architectural Style Traditional
Level or Stories 3
Additional Building Above Grade, Below Grade
New Construction N
Schools
School District Howard County Public School System
Others
Pets Allowed Y
HOA Fee Include Lawn Maintenance,Management,Pool(s),Snow Removal,Ext Bldg Maint
Senior Community No
Tax ID 1403340023
Ownership Condominium
Security Features Main Entrance Lock
Special Listing Condition Standard
Pets Description Case by Case Basis
Read Less Info
Want to know what your home might be worth? Contact us for a FREE valuation!

Our team is ready to help you sell your home for the highest possible price ASAP

Bought with April Love Raimond • Redfin Corp

43777 Central Station Dr, Suite 390, Ashburn, VA, 20147, United States
GET MORE INFORMATION






