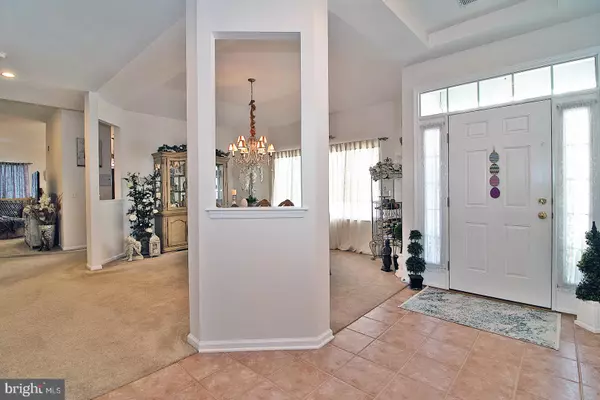$530,000
$535,000
0.9%For more information regarding the value of a property, please contact us for a free consultation.
2 Beds
2 Baths
1,912 SqFt
SOLD DATE : 08/27/2024
Key Details
Sold Price $530,000
Property Type Single Family Home
Sub Type Detached
Listing Status Sold
Purchase Type For Sale
Square Footage 1,912 sqft
Price per Sqft $277
Subdivision Waretown - Greenbriar Oceanaire
MLS Listing ID NJOC2025218
Sold Date 08/27/24
Style Ranch/Rambler
Bedrooms 2
Full Baths 2
HOA Fees $250/mo
HOA Y/N Y
Abv Grd Liv Area 1,912
Originating Board BRIGHT
Year Built 2002
Annual Tax Amount $5,847
Tax Year 2023
Lot Size 8,093 Sqft
Acres 0.19
Lot Dimensions 68.00 x 119.00
Property Sub-Type Detached
Property Description
Experience distinctive elegance at Greenbriar in Waretown, a carefree resort adult community. This model features a large master suite with sitting area. The master bath has his and hers sinks, soaking tub, plus a stall shower. This is a 2 bedroom, 2 bath ranch with a 2-car garage, central air and economical gas heat. Newer AC and roof! This home has a covered patio which is a great place to store your golf cart. This active adult community has a private golf course, indoor and outdoor pools, a beautiful clubhouse with a restaurant, gym and aerobic room, walking/jogging paths, tennis court, pickle and bocce ball plus indoor billiards. Enjoy the good life! Requesting $535,000!
Location
State NJ
County Ocean
Area Ocean Twp (21521)
Zoning PRD
Rooms
Main Level Bedrooms 2
Interior
Interior Features Attic, Kitchen - Island, Floor Plan - Open, Recessed Lighting
Hot Water Natural Gas
Heating Forced Air
Cooling Central A/C
Flooring Tile/Brick, Vinyl, Carpet
Equipment Dishwasher, Dryer, Oven/Range - Electric, Microwave, Refrigerator, Stove, Washer
Furnishings No
Fireplace N
Window Features Double Hung
Appliance Dishwasher, Dryer, Oven/Range - Electric, Microwave, Refrigerator, Stove, Washer
Heat Source Natural Gas
Exterior
Exterior Feature Patio(s), Porch(es)
Parking Features Garage Door Opener, Oversized
Garage Spaces 2.0
Amenities Available Club House, Common Grounds, Golf Course, Swimming Pool, Security, Tennis Courts
Water Access N
Roof Type Shingle
Accessibility None
Porch Patio(s), Porch(es)
Attached Garage 2
Total Parking Spaces 2
Garage Y
Building
Lot Description Level
Story 1
Foundation Slab
Sewer Public Sewer
Water Public
Architectural Style Ranch/Rambler
Level or Stories 1
Additional Building Above Grade, Below Grade
New Construction N
Others
HOA Fee Include Common Area Maintenance,Lawn Maintenance,Snow Removal,Trash
Senior Community Yes
Age Restriction 55
Tax ID 21-00057 07-00045
Ownership Fee Simple
SqFt Source Assessor
Acceptable Financing Exchange, Conventional, Cash
Horse Property N
Listing Terms Exchange, Conventional, Cash
Financing Exchange,Conventional,Cash
Special Listing Condition Standard
Read Less Info
Want to know what your home might be worth? Contact us for a FREE valuation!

Our team is ready to help you sell your home for the highest possible price ASAP

Bought with NON MEMBER • Non Subscribing Office
GET MORE INFORMATION






