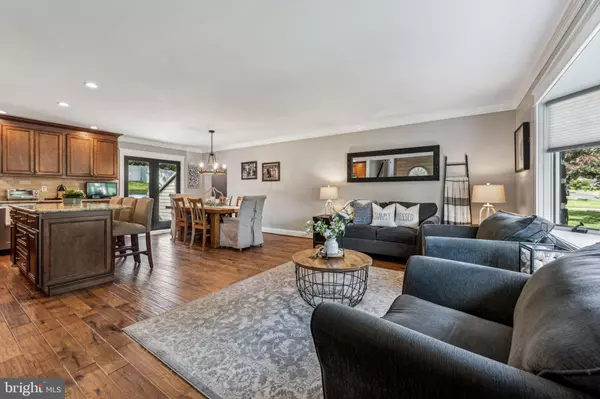$485,000
$425,000
14.1%For more information regarding the value of a property, please contact us for a free consultation.
3 Beds
2 Baths
1,600 SqFt
SOLD DATE : 08/27/2024
Key Details
Sold Price $485,000
Property Type Single Family Home
Sub Type Detached
Listing Status Sold
Purchase Type For Sale
Square Footage 1,600 sqft
Price per Sqft $303
Subdivision None Available
MLS Listing ID NJBL2065812
Sold Date 08/27/24
Style Split Level
Bedrooms 3
Full Baths 1
Half Baths 1
HOA Y/N N
Abv Grd Liv Area 1,600
Originating Board BRIGHT
Year Built 1960
Annual Tax Amount $7,273
Tax Year 2023
Lot Size 0.289 Acres
Acres 0.29
Lot Dimensions 85.00 x 148.00
Property Description
You don't want to miss this beautiful split level in the desirable town of Cinnaminson! This charming home features an updated kitchen with solid wood cabinets, hard oak hand scraped floors and stainless steel appliances. The open concept kitchen, family room and dining room gives you plenty of space for those family gatherings. Enjoy the extra living space for whatever you want. Included in the bonus room is a TV and electric fireplace that has been built in. Also, included is an above ground pool and an irrigation system for both the front and the back yard. The powder room and laundry room have been updated within the last couple of years. The family room to the left of the foyer is a nice size room and nicely updated. The full bathroom has just been recently updated. All three bedrooms are nice size rooms and the home has been freshly painted throughout. There is a single car garage with a large loft with pull down stairs. Cinnaminson is known for their excellent school system. It is a quick commute to the Jersey shore, to all major highways, and to Philadelphia. This home has been taken care of with pride of ownership! This sale is contingent on seller completing construction. All you need to do is pack your bags and move in and create your own family memories!
Location
State NJ
County Burlington
Area Cinnaminson Twp (20308)
Zoning RESIDENTIAL
Rooms
Other Rooms Bedroom 2, Bedroom 3, Kitchen, Family Room, Foyer, Bedroom 1, Laundry, Bonus Room, Full Bath, Half Bath
Interior
Interior Features Carpet, Combination Kitchen/Dining
Hot Water Natural Gas
Heating Forced Air
Cooling Attic Fan, Ceiling Fan(s), Central A/C
Flooring Carpet, Hardwood
Equipment Dishwasher, Disposal, Dryer - Gas, Built-In Microwave, Exhaust Fan, Oven - Self Cleaning, Oven/Range - Gas, Refrigerator, Stainless Steel Appliances, Washer
Furnishings No
Fireplace N
Window Features Bay/Bow,Double Hung,Screens,Sliding,Storm
Appliance Dishwasher, Disposal, Dryer - Gas, Built-In Microwave, Exhaust Fan, Oven - Self Cleaning, Oven/Range - Gas, Refrigerator, Stainless Steel Appliances, Washer
Heat Source Natural Gas
Laundry Main Floor
Exterior
Exterior Feature Patio(s)
Garage Garage Door Opener, Inside Access, Garage - Front Entry
Garage Spaces 7.0
Fence Fully, Vinyl
Pool Above Ground, Fenced, Vinyl
Utilities Available Natural Gas Available, Cable TV, Sewer Available
Waterfront N
Water Access N
View Street, Garden/Lawn
Roof Type Asphalt
Street Surface Concrete
Accessibility None
Porch Patio(s)
Road Frontage Public, Boro/Township
Attached Garage 1
Total Parking Spaces 7
Garage Y
Building
Lot Description Cul-de-sac
Story 2
Foundation Slab
Sewer Public Sewer
Water Public
Architectural Style Split Level
Level or Stories 2
Additional Building Above Grade, Below Grade
Structure Type Dry Wall
New Construction N
Schools
Elementary Schools Cinna.
Middle Schools Middle M.S.
High Schools Cinnaminson H.S.
School District Cinnaminson Township Public Schools
Others
Senior Community No
Tax ID 08-02014-00005
Ownership Fee Simple
SqFt Source Assessor
Security Features Smoke Detector,Carbon Monoxide Detector(s),Exterior Cameras,Security System
Acceptable Financing Cash, Conventional, FHA, VA
Horse Property N
Listing Terms Cash, Conventional, FHA, VA
Financing Cash,Conventional,FHA,VA
Special Listing Condition Standard
Read Less Info
Want to know what your home might be worth? Contact us for a FREE valuation!

Our team is ready to help you sell your home for the highest possible price ASAP

Bought with Cristina Castro • Coldwell Banker Realty

43777 Central Station Dr, Suite 390, Ashburn, VA, 20147, United States
GET MORE INFORMATION






