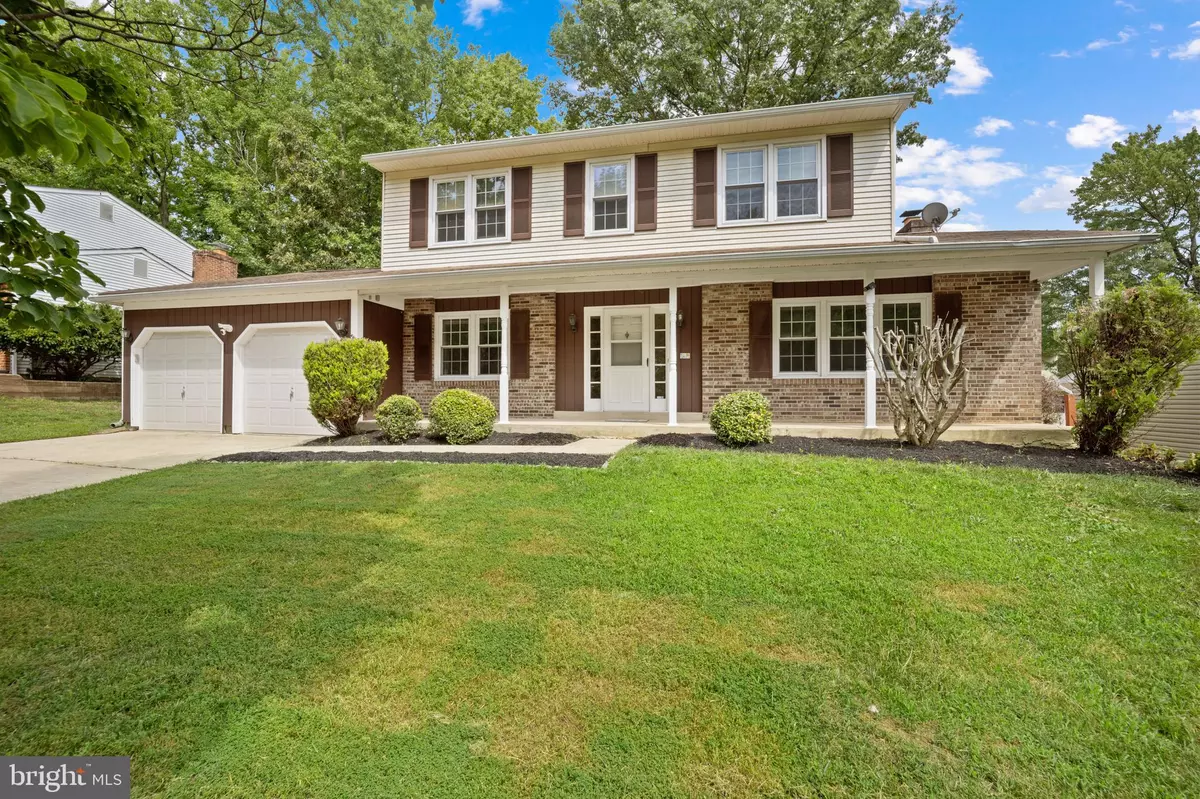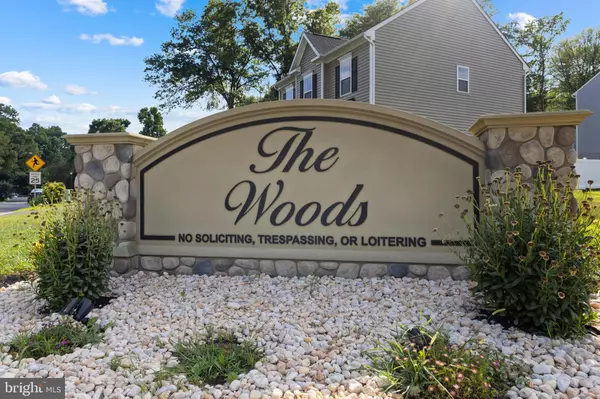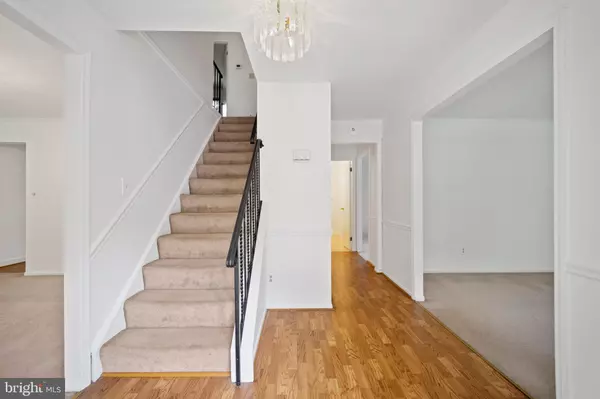$430,000
$427,105
0.7%For more information regarding the value of a property, please contact us for a free consultation.
4 Beds
3 Baths
2,748 SqFt
SOLD DATE : 08/29/2024
Key Details
Sold Price $430,000
Property Type Single Family Home
Sub Type Detached
Listing Status Sold
Purchase Type For Sale
Square Footage 2,748 sqft
Price per Sqft $156
Subdivision The Woods
MLS Listing ID DENC2064928
Sold Date 08/29/24
Style Colonial
Bedrooms 4
Full Baths 2
Half Baths 1
HOA Y/N N
Abv Grd Liv Area 2,150
Originating Board BRIGHT
Year Built 1978
Annual Tax Amount $2,908
Tax Year 2024
Lot Size 7,840 Sqft
Acres 0.18
Property Description
Open House: Saturday, 7/27/2024 from 1 p.m. - 4 p.m.
Discover the best of both worlds at 105 Lenni Ct, nestled in the highly desirable and tranquil community of The Woods. This charming 4-bedroom, 2.5-bathroom Colonial, situated on a quiet private street, features a freshly painted home with bright and airy formal living & dining rooms with large windows that flood the area with natural light. The well-appointed kitchen features stainless steel appliances, a new granite countertop, and ample storage space. The cozy family room boasts of a wood burning fire place, with a brick accent wall that adds character and warmth to this inviting space. The backyard is a serene escape with a spacious deck ideal for outdoor dining and relaxation. The well-maintained lawn offers plenty of space for gardening, play, or simply enjoying the fresh air. The partially finished basement features luxury vinyl plank (LVP) flooring, a dry bar, and a pool table, providing an excellent space for entertaining and recreation. Other features of this home include 2 Air conditioning units, whole house Humidifier, an attached 2 car garage with inside access and additional parking space on the concrete driveway.
Centrally located, this home provides easy access to the area's largest shopping mall - Christiana Mall, largest healthcare center - Christiana Care hospital, variety of fine dining and gourmet restaurants, and is just minutes from major U.S. and interstate highways, I-95 & US Rt-1, SEPTA Regional/Commuter train station (Churchman's crossing) and public bus stops - making local and interstate commuting a breeze.
This home provides a rare blend of convenience and comfort, with everything you need just moments away.
Don’t miss the chance to make 105 Lenni Ct your new address.
Schedule your tour, today!
Location
State DE
County New Castle
Area Newark/Glasgow (30905)
Zoning NC10
Rooms
Other Rooms Living Room, Dining Room, Primary Bedroom, Bedroom 2, Bedroom 3, Kitchen, Family Room, Bedroom 1, Attic
Basement Partial, Heated, Sump Pump, Interior Access, Connecting Stairway, Improved, Partially Finished
Interior
Interior Features Ceiling Fan(s), Breakfast Area, Attic, Dining Area, Formal/Separate Dining Room, Floor Plan - Traditional, Sprinkler System, Upgraded Countertops, Wet/Dry Bar, Wood Floors
Hot Water Electric
Heating Forced Air
Cooling Central A/C
Flooring Hardwood, Laminated, Luxury Vinyl Plank, Partially Carpeted, Wood
Fireplaces Number 1
Fireplaces Type Brick, Wood
Equipment Built-In Range, Oven - Self Cleaning, Dishwasher, Disposal, Dryer - Electric, Humidifier, Oven/Range - Electric, Refrigerator, Stainless Steel Appliances, Washer, Water Heater
Fireplace Y
Appliance Built-In Range, Oven - Self Cleaning, Dishwasher, Disposal, Dryer - Electric, Humidifier, Oven/Range - Electric, Refrigerator, Stainless Steel Appliances, Washer, Water Heater
Heat Source Oil
Laundry Main Floor
Exterior
Exterior Feature Deck(s), Porch(es)
Parking Features Inside Access, Garage Door Opener, Garage - Front Entry, Additional Storage Area
Garage Spaces 4.0
Utilities Available Sewer Available, Electric Available
Water Access N
View Garden/Lawn
Roof Type Pitched,Shingle
Street Surface Black Top
Accessibility None
Porch Deck(s), Porch(es)
Attached Garage 2
Total Parking Spaces 4
Garage Y
Building
Lot Description Trees/Wooded, Front Yard, Rear Yard, SideYard(s), Backs to Trees
Story 2
Foundation Crawl Space, Concrete Perimeter
Sewer Public Sewer
Water Public
Architectural Style Colonial
Level or Stories 2
Additional Building Above Grade, Below Grade
Structure Type Dry Wall,Brick
New Construction N
Schools
Elementary Schools Castle Hills
Middle Schools George Read
High Schools William Penn
School District Colonial
Others
HOA Fee Include Snow Removal
Senior Community No
Tax ID 09-025.10-043
Ownership Fee Simple
SqFt Source Estimated
Security Features Carbon Monoxide Detector(s)
Acceptable Financing Cash, Conventional, FHA, VA
Listing Terms Cash, Conventional, FHA, VA
Financing Cash,Conventional,FHA,VA
Special Listing Condition Standard
Read Less Info
Want to know what your home might be worth? Contact us for a FREE valuation!

Our team is ready to help you sell your home for the highest possible price ASAP

Bought with Amelia K Jernejcic • EXP Realty, LLC

43777 Central Station Dr, Suite 390, Ashburn, VA, 20147, United States
GET MORE INFORMATION






