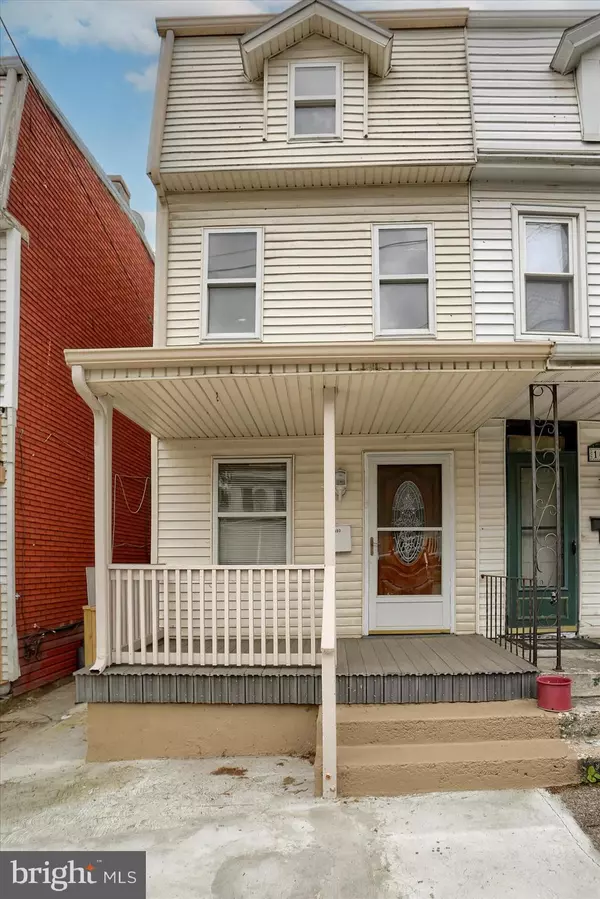$130,000
$138,999
6.5%For more information regarding the value of a property, please contact us for a free consultation.
3 Beds
2 Baths
1,548 SqFt
SOLD DATE : 08/22/2024
Key Details
Sold Price $130,000
Property Type Single Family Home
Sub Type Twin/Semi-Detached
Listing Status Sold
Purchase Type For Sale
Square Footage 1,548 sqft
Price per Sqft $83
Subdivision Reservoir Park
MLS Listing ID PADA2034052
Sold Date 08/22/24
Style Traditional
Bedrooms 3
Full Baths 1
Half Baths 1
HOA Y/N N
Abv Grd Liv Area 1,548
Originating Board BRIGHT
Year Built 1900
Annual Tax Amount $1,522
Tax Year 2022
Lot Size 1,633 Sqft
Acres 0.04
Property Description
New Price!!! Welcome to 1010 N. 19th Street - a thoughtfully renovated and expanded property that is move-in ready today! Don't miss out on this incredible investment opportunity!!
Offering a few hundred extra square feet of comfort, 1010 N 19th is the biggest property on the block. The additional enclosed patio elevates your living experience, providing a serene retreat for intimate moments or vibrant gatherings with friends and family.
Turn this gem into an investment that pays dividends - market rent approx. $1600. Don't let this chance slip away; take the first step toward your ideal lifestyle by visiting 1010 N. 19th Street. Schedule a showing today!
Location
State PA
County Dauphin
Area City Of Harrisburg (14001)
Zoning RM
Rooms
Basement Fully Finished
Main Level Bedrooms 3
Interior
Hot Water Natural Gas
Heating Hot Water
Cooling None
Equipment Built-In Microwave, Disposal, Oven/Range - Gas, Water Heater
Fireplace N
Appliance Built-In Microwave, Disposal, Oven/Range - Gas, Water Heater
Heat Source Electric
Exterior
Amenities Available None
Water Access N
Roof Type Rubber
Accessibility None
Garage N
Building
Story 3
Foundation Concrete Perimeter
Sewer Public Sewer
Water Public
Architectural Style Traditional
Level or Stories 3
Additional Building Above Grade
Structure Type Dry Wall
New Construction N
Schools
High Schools Harrisburg High School
School District Harrisburg City
Others
HOA Fee Include None
Senior Community No
Tax ID 15-012-033-000-0000
Ownership Fee Simple
SqFt Source Estimated
Acceptable Financing Cash, Conventional, VA, FHA
Horse Property N
Listing Terms Cash, Conventional, VA, FHA
Financing Cash,Conventional,VA,FHA
Special Listing Condition Standard
Read Less Info
Want to know what your home might be worth? Contact us for a FREE valuation!

Our team is ready to help you sell your home for the highest possible price ASAP

Bought with Sara Kabatsky • TeamPete Realty Services, Inc.

43777 Central Station Dr, Suite 390, Ashburn, VA, 20147, United States
GET MORE INFORMATION






