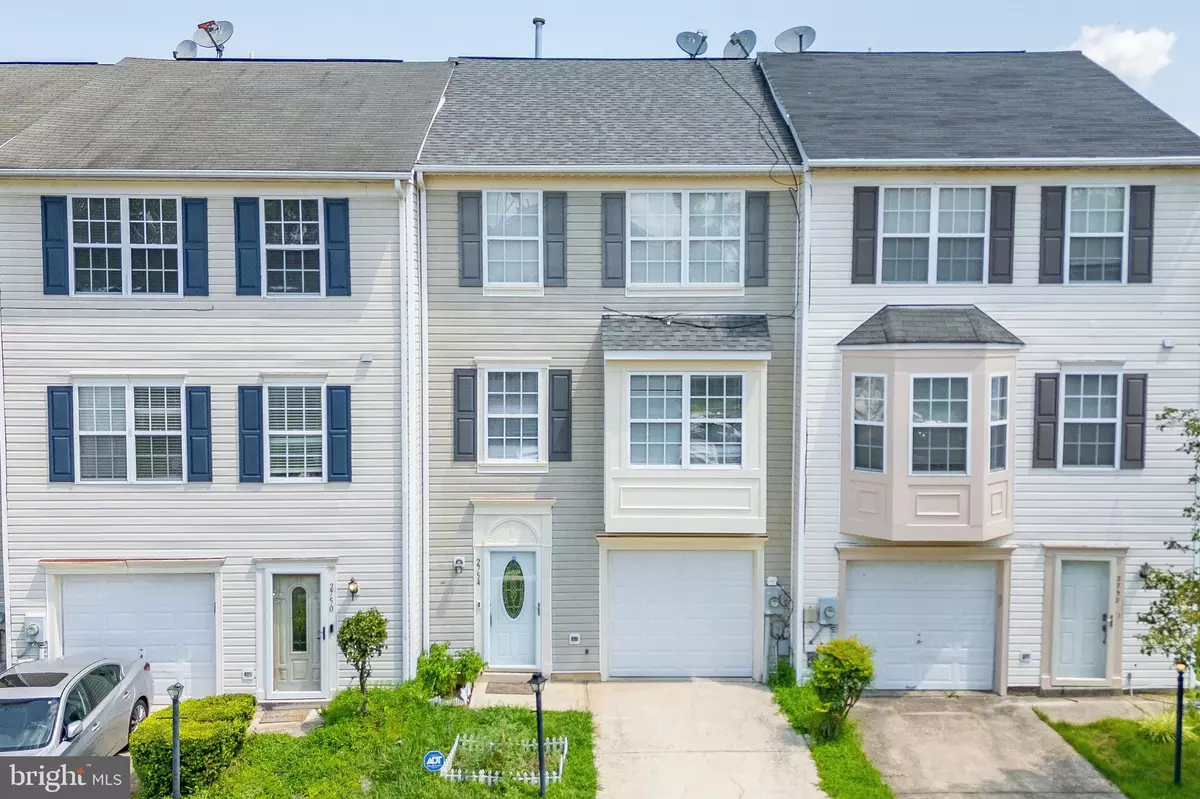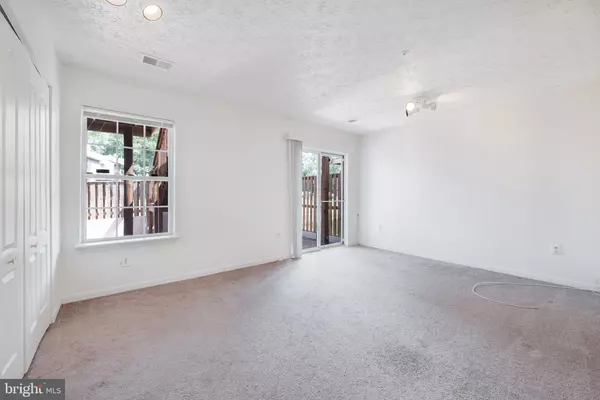$360,000
$359,999
For more information regarding the value of a property, please contact us for a free consultation.
3 Beds
3 Baths
1,776 SqFt
SOLD DATE : 08/30/2024
Key Details
Sold Price $360,000
Property Type Townhouse
Sub Type Interior Row/Townhouse
Listing Status Sold
Purchase Type For Sale
Square Footage 1,776 sqft
Price per Sqft $202
Subdivision South Hampton Sub
MLS Listing ID MDCH2034912
Sold Date 08/30/24
Style Colonial
Bedrooms 3
Full Baths 2
Half Baths 1
HOA Fees $50/mo
HOA Y/N Y
Abv Grd Liv Area 1,776
Originating Board BRIGHT
Year Built 1998
Annual Tax Amount $3,445
Tax Year 2024
Lot Size 1,600 Sqft
Acres 0.04
Property Description
Welcome to your newly updated dream townhome! This charming 3-bedroom, 2.5-bathroom residence offers modern comforts and stylish upgrades throughout. Freshly painted and meticulously maintained, it boasts a brand-new roof, HVAC system, and water heater, all replaced within the last two years. Enjoy the luxury of a spacious attached garage for added convenience.
The home features a newly constructed deck and patio, perfect for outdoor entertaining and relaxation. Whether you’re hosting a summer BBQ or enjoying a quiet evening under the stars, this outdoor space provides the ideal setting. Inside, the open and airy layout is complemented by contemporary finishes and thoughtful details. Sliding door in kitchen will be replaced prior to settlement.
Don’t miss the opportunity to make this beautifully updated townhome yours. Schedule a visit today and experience all it has to offer!
Location
State MD
County Charles
Zoning RH
Rooms
Basement Daylight, Full, Fully Finished, Improved
Interior
Interior Features Ceiling Fan(s), Combination Kitchen/Dining, Crown Moldings, Dining Area, Wood Floors, Kitchen - Eat-In
Hot Water Electric
Heating Heat Pump(s)
Cooling Central A/C
Flooring Hardwood, Tile/Brick, Carpet
Equipment Stove, Trash Compactor, Dishwasher, Oven/Range - Gas, Dryer, Washer - Front Loading
Furnishings No
Fireplace N
Appliance Stove, Trash Compactor, Dishwasher, Oven/Range - Gas, Dryer, Washer - Front Loading
Heat Source Electric
Laundry Has Laundry
Exterior
Exterior Feature Deck(s)
Garage Garage - Front Entry
Garage Spaces 3.0
Waterfront N
Water Access N
Roof Type Architectural Shingle
Accessibility 2+ Access Exits
Porch Deck(s)
Attached Garage 1
Total Parking Spaces 3
Garage Y
Building
Story 3
Foundation Slab
Sewer Public Sewer
Water Public
Architectural Style Colonial
Level or Stories 3
Additional Building Above Grade, Below Grade
Structure Type Dry Wall
New Construction N
Schools
School District Charles County Public Schools
Others
Pets Allowed Y
Senior Community No
Tax ID 0907055684
Ownership Fee Simple
SqFt Source Assessor
Acceptable Financing Cash, Conventional, FHA, VA
Horse Property N
Listing Terms Cash, Conventional, FHA, VA
Financing Cash,Conventional,FHA,VA
Special Listing Condition Standard
Pets Description Case by Case Basis
Read Less Info
Want to know what your home might be worth? Contact us for a FREE valuation!

Our team is ready to help you sell your home for the highest possible price ASAP

Bought with Melony Witherspoon • Keller Williams Preferred Properties

43777 Central Station Dr, Suite 390, Ashburn, VA, 20147, United States
GET MORE INFORMATION






