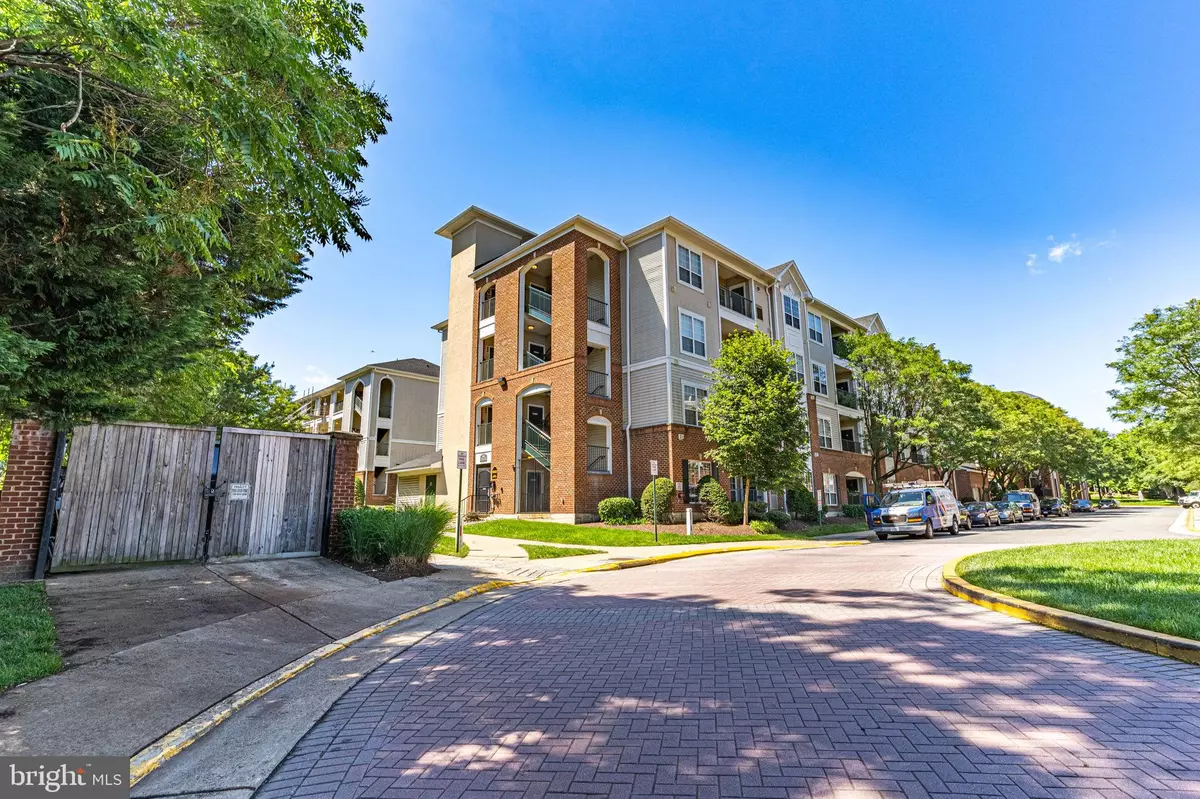$400,000
$410,000
2.4%For more information regarding the value of a property, please contact us for a free consultation.
2 Beds
2 Baths
1,094 SqFt
SOLD DATE : 09/03/2024
Key Details
Sold Price $400,000
Property Type Condo
Sub Type Condo/Co-op
Listing Status Sold
Purchase Type For Sale
Square Footage 1,094 sqft
Price per Sqft $365
Subdivision Exchange At Van Dorn
MLS Listing ID VAAX2034602
Sold Date 09/03/24
Style Traditional
Bedrooms 2
Full Baths 2
Condo Fees $621/mo
HOA Y/N N
Abv Grd Liv Area 1,094
Originating Board BRIGHT
Year Built 2003
Annual Tax Amount $3,773
Tax Year 2023
Property Description
Welcome Home!
Discover both comfort and style in this top-floor corner unit spacious condo. This 2-bedroom, 2-bathroom gem has been freshly painted and meticulously maintained from top to bottom. As you step into the inviting open floor plan, you'll find a convenient coat closet and a seamless flow between the living and dining areas. Enjoy cozy evenings by the working fireplace or step out onto the balcony for a breath of fresh air.
The kitchen boasts beautiful wood cabinets with abundant storage, a pantry, an updated backsplash, and stunning granite countertops. The laundry area is conveniently tucked away off the kitchen for ease of use.
The primary suite is bathed in natural light and features ample closet space, including a large walk-in closet and an additional closet for extra storage. The primary bathroom is equipped with a vanity offering plenty of storage, a new faucet, and a new modern light fixture. The secondary bedroom feels like a second primary suite with its two spacious closets and ensuite bathroom, complete with a new light fixture.
The community amenities are exceptional! Enjoy the luxurious clubhouse with an indoor basketball court, billiard room, locker rooms, outdoor pool, and patio. The gym and business center are conveniently located on the top floor of the clubhouse.
This unit includes 2 assigned parking spaces with additional guest parking available throughout the community and is steps away from the elevator.
Location
State VA
County Alexandria City
Zoning OCM(100)
Rooms
Other Rooms Living Room, Dining Room, Primary Bedroom, Kitchen, Foyer, Bedroom 1, Laundry, Utility Room
Main Level Bedrooms 2
Interior
Interior Features Combination Dining/Living, Dining Area, Elevator, Primary Bath(s), Crown Moldings, Floor Plan - Traditional, Kitchen - Gourmet, Pantry, Bathroom - Soaking Tub, Sprinkler System, Walk-in Closet(s), Other
Hot Water Natural Gas
Heating Forced Air
Cooling Central A/C
Flooring Luxury Vinyl Plank
Fireplaces Number 1
Equipment Dishwasher, Disposal, Exhaust Fan, Icemaker, Microwave, Oven - Self Cleaning, Oven/Range - Gas
Furnishings No
Fireplace Y
Appliance Dishwasher, Disposal, Exhaust Fan, Icemaker, Microwave, Oven - Self Cleaning, Oven/Range - Gas
Heat Source Natural Gas
Laundry Dryer In Unit, Washer In Unit
Exterior
Exterior Feature Balcony
Garage Garage Door Opener, Inside Access, Covered Parking, Underground
Garage Spaces 2.0
Parking On Site 2
Amenities Available Basketball Courts, Billiard Room, Club House, Common Grounds, Community Center, Exercise Room, Fitness Center, Meeting Room, Party Room, Picnic Area, Pool - Outdoor, Reserved/Assigned Parking, Swimming Pool, Tot Lots/Playground, Transportation Service, Elevator
Waterfront N
Water Access N
View Courtyard, Garden/Lawn
Accessibility Elevator
Porch Balcony
Attached Garage 2
Total Parking Spaces 2
Garage Y
Building
Story 1
Unit Features Garden 1 - 4 Floors
Sewer Public Sewer
Water Public
Architectural Style Traditional
Level or Stories 1
Additional Building Above Grade, Below Grade
Structure Type Dry Wall
New Construction N
Schools
Elementary Schools Samuel W. Tucker
Middle Schools Francis C Hammond
High Schools Alexandria City
School District Alexandria City Public Schools
Others
Pets Allowed Y
HOA Fee Include Common Area Maintenance,Ext Bldg Maint,Insurance,Lawn Maintenance,Management,Pool(s),Recreation Facility,Reserve Funds,Snow Removal,Trash,Water
Senior Community No
Tax ID 50711100
Ownership Condominium
Security Features Intercom,Main Entrance Lock,Security System
Acceptable Financing FHA, Cash, VA
Horse Property N
Listing Terms FHA, Cash, VA
Financing FHA,Cash,VA
Special Listing Condition Standard
Pets Description Size/Weight Restriction, Number Limit
Read Less Info
Want to know what your home might be worth? Contact us for a FREE valuation!

Our team is ready to help you sell your home for the highest possible price ASAP

Bought with Bill Skiba • KW Metro Center

43777 Central Station Dr, Suite 390, Ashburn, VA, 20147, United States
GET MORE INFORMATION






