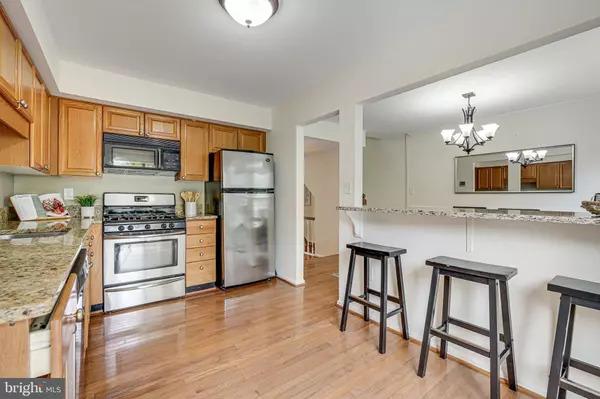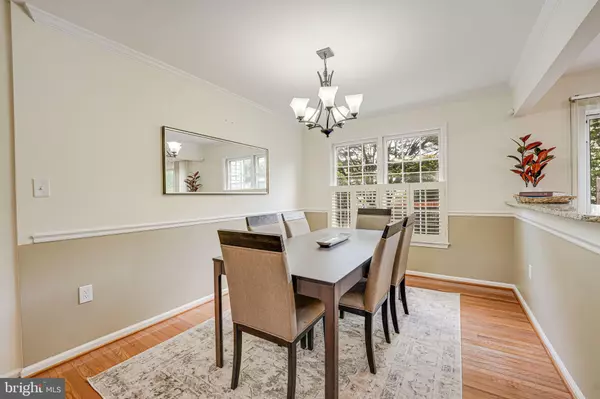$625,000
$615,000
1.6%For more information regarding the value of a property, please contact us for a free consultation.
2 Beds
3 Baths
2,160 SqFt
SOLD DATE : 09/05/2024
Key Details
Sold Price $625,000
Property Type Townhouse
Sub Type Interior Row/Townhouse
Listing Status Sold
Purchase Type For Sale
Square Footage 2,160 sqft
Price per Sqft $289
Subdivision Kingstowne
MLS Listing ID VAFX2197310
Sold Date 09/05/24
Style Colonial
Bedrooms 2
Full Baths 2
Half Baths 1
HOA Fees $150/mo
HOA Y/N Y
Abv Grd Liv Area 1,440
Originating Board BRIGHT
Year Built 1990
Annual Tax Amount $6,675
Tax Year 2024
Lot Size 1,700 Sqft
Acres 0.04
Property Description
Welcome to 6251 Walkers Croft Way, an exceptional 2-bedroom, 2.5-bathroom townhome nestled in the heart of Alexandria’s sought-after Kingstowne community. This meticulously maintained residence offers 1,440 square feet of living space, combining modern upgrades with classic charm.
Enter into a sun-filled living area featuring gleaming hardwood floors, crown molding—perfect for gatherings. The spacious, open-concept layout flows seamlessly into the dining area and a gourmet kitchen boasting granite countertops, stainless steel appliances, and ample cabinetry. A sliding glass door leads to a private patio, ideal for outdoor entertaining or enjoying a quiet moment.
The upper level includes a luxurious primary suite with vaulted ceilings, a large closet, and an updated en-suite bath with dual vanities, a soaking tub, and a separate shower. An additional bedroom and a full bath complete this level, offering ample space for family, guests, or a home office.
The fully finished lower level offers even more versatility with a large recreation room with a cozy gas fireplace. While there is currently no bathroom in the basement, it is plumbed for one, allowing for easy addition of this feature to further enhance the space.
Living in Kingstowne means access to a wide range of amenities, including pools, fitness centers, walking trails, and playgrounds. This prime location is just minutes from shopping, dining, and entertainment options at Kingstowne Towne Center, and provides easy access to major commuter routes, including the Franconia-Springfield Metro Station, I-95, and the Beltway.
Don’t miss the opportunity to make this stunning townhome your own. Schedule a tour today!
Location
State VA
County Fairfax
Zoning 304
Rooms
Basement Full
Interior
Hot Water Natural Gas
Heating Heat Pump(s)
Cooling Central A/C
Fireplaces Number 1
Fireplace Y
Heat Source Natural Gas
Exterior
Garage Spaces 2.0
Parking On Site 2
Waterfront N
Water Access N
Accessibility None
Parking Type Parking Lot
Total Parking Spaces 2
Garage N
Building
Story 2
Foundation Other
Sewer Public Sewer
Water Public
Architectural Style Colonial
Level or Stories 2
Additional Building Above Grade, Below Grade
New Construction N
Schools
School District Fairfax County Public Schools
Others
Senior Community No
Tax ID 0913 11120055
Ownership Fee Simple
SqFt Source Assessor
Special Listing Condition Standard
Read Less Info
Want to know what your home might be worth? Contact us for a FREE valuation!

Our team is ready to help you sell your home for the highest possible price ASAP

Bought with Deborah F Larson • Long & Foster Real Estate, Inc.

43777 Central Station Dr, Suite 390, Ashburn, VA, 20147, United States
GET MORE INFORMATION






