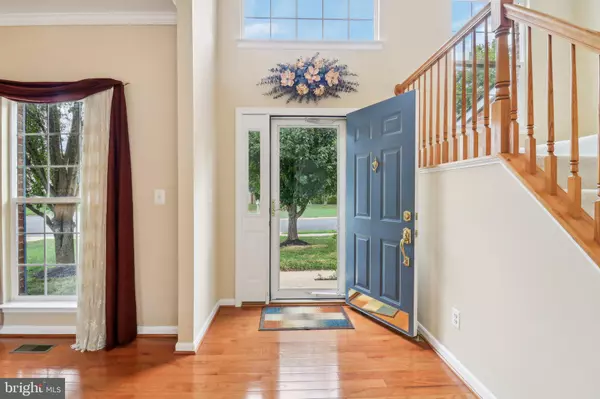$740,000
$725,000
2.1%For more information regarding the value of a property, please contact us for a free consultation.
4 Beds
4 Baths
3,166 SqFt
SOLD DATE : 09/09/2024
Key Details
Sold Price $740,000
Property Type Single Family Home
Sub Type Detached
Listing Status Sold
Purchase Type For Sale
Square Footage 3,166 sqft
Price per Sqft $233
Subdivision Great Oak
MLS Listing ID VAPW2074700
Sold Date 09/09/24
Style Colonial
Bedrooms 4
Full Baths 3
Half Baths 1
HOA Fees $50/mo
HOA Y/N Y
Abv Grd Liv Area 2,348
Originating Board BRIGHT
Year Built 1999
Annual Tax Amount $6,080
Tax Year 2022
Lot Size 0.273 Acres
Acres 0.27
Property Description
Popular Great Oak Community of 290 Single Family Homes. Rare Find. Mature Trees throughout and Surrounding the Community. Home Backs to Common Area. Brick Front Home on a Quiet Street. 3 Finished Levels. 4 Bedrooms and 3.5 Baths. Home is ready for Making Memories and Hosting Gatherings. Large Family Room with Gas Fireplace. Kitchen Open to the Family Room and Dining room. Living Room off the 2 Story Foyer. Primary Bedroom with Vaulted Ceiling, Private Bath & Walk In Closet. Entertain Friends in the Basement Rec Room which includes a Wet Bar. 3rd Full Bath in the Basement. Storage Room. Many updates over the years! Whole House Generator in 2010. New Front Door-2007. New Door to the Deck in 2010. New HVAC-2010. Hot Water Heater-2012. July 2015 New Roof (50 year Shingle). New Garage Doors and Openers-2015. New Appliances 2018-Wall Oven, Cook Top, Dishwasher& Microwave. New Wood Floors-2018. New Sump Pump-2018. New Garbage Disposal-2018. New Deck in 2018. May 2020 Washer and Dryer. 2023 New Primary Shower Door. 2024-New Smoke Detectors. July 2024-New Carpet and LVP. Low HOA. Easy Access to VRE Commuter Rail. Put this at the top of your List for your New Home Search.
Location
State VA
County Prince William
Zoning R4
Rooms
Other Rooms Living Room, Dining Room, Primary Bedroom, Bedroom 2, Bedroom 3, Bedroom 4, Kitchen, Family Room, Foyer, Laundry, Recreation Room, Storage Room, Bathroom 2, Bathroom 3, Primary Bathroom, Half Bath
Basement Fully Finished, Heated
Interior
Interior Features Carpet, Ceiling Fan(s), Chair Railings, Floor Plan - Open, Floor Plan - Traditional, Kitchen - Island, Kitchen - Table Space, Pantry, Primary Bath(s), Recessed Lighting, Bathroom - Soaking Tub, Bathroom - Tub Shower, Wood Floors
Hot Water Natural Gas
Cooling Ceiling Fan(s), Central A/C
Fireplaces Number 1
Fireplaces Type Gas/Propane
Equipment Built-In Microwave, Cooktop, Dishwasher, Disposal, Dryer - Electric, Oven - Wall, Refrigerator, Washer, Water Heater, Icemaker
Fireplace Y
Appliance Built-In Microwave, Cooktop, Dishwasher, Disposal, Dryer - Electric, Oven - Wall, Refrigerator, Washer, Water Heater, Icemaker
Heat Source Natural Gas
Laundry Upper Floor
Exterior
Exterior Feature Deck(s)
Garage Garage Door Opener
Garage Spaces 2.0
Amenities Available Common Grounds, Jog/Walk Path, Tennis Courts, Tot Lots/Playground
Waterfront N
Water Access N
Accessibility None
Porch Deck(s)
Attached Garage 2
Total Parking Spaces 2
Garage Y
Building
Story 3
Foundation Concrete Perimeter
Sewer Public Sewer
Water Public
Architectural Style Colonial
Level or Stories 3
Additional Building Above Grade, Below Grade
New Construction N
Schools
Elementary Schools Bennett
Middle Schools Parkside
High Schools Brentsville
School District Prince William County Public Schools
Others
HOA Fee Include Common Area Maintenance,Management,Snow Removal,Trash
Senior Community No
Tax ID 7694-88-9591
Ownership Fee Simple
SqFt Source Assessor
Special Listing Condition Standard
Read Less Info
Want to know what your home might be worth? Contact us for a FREE valuation!

Our team is ready to help you sell your home for the highest possible price ASAP

Bought with Fadi O Judeh • Realty ONE Group Capital

43777 Central Station Dr, Suite 390, Ashburn, VA, 20147, United States
GET MORE INFORMATION






